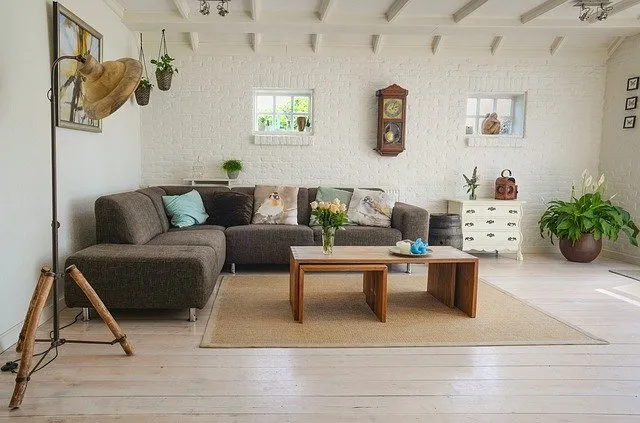Numerical order suggests this post is a followup to the imaginatively-entitled Design Your Own House (Part 1), but in a twist that should surprise everyone, that is exactly what this is.
Have you started the boring paperwork part yet? I hope so, because once that is done, it's time to start considering the nitty-gritty design stuff. It's time for some space planning!
Space, the final frontier. cue Star Trek theme

What rooms do you need, and how big should they be? Interior volume costs money to build, maintain, and heat or cool, so planning well means a lifetime of savings or expenses. For example, my neighbor's house has a formal dining room? She doesn't need it. Maybe you do. Or maybe such a space could be repurposed as a home office, home school library, or for other personal need.
Bedrooms are surprisingly hard to design, especially as times and technologies change. They need to be big enough not only for a bed, closet, and a chest of drawers; but often now as a study space, TV/video game area, children's playroom, and more.
Can one space serve several purposes, or do they need to be separate rooms? On one extreme, many old houses are partitioned into many smaller interior boxes with partition walls and doors dividing everything up. On the other extreme, some newer homes are designed with no real distinction between living spaces. Kitchen, dining room, living room, and other more public spaces flow into one another with little differentiation besides flooring and paint color. More social interaction can be a good thing, but sometimes a TV blaring through the entire space is undesirable. What works for you?
Other unique areas may be necessary depending on your specific needs. Home offices, hobby spaces, a den, an exercise room, a sewing room, an art studio...
Consider the space you live in now. Where do you find things too cramped, and what spaces are little used? How would you rearrange the spaces you have now so they could be more efficient? What needs a space, but doesn't have one? What do you like about other houses you have visited, and what do you dislike most?
Look at the image I shared with this post, too. Would this be a good use of space, or is it wasted volume for no good purpose?
Spend some time weighing these thoughts. Doodling on graph paper may be useful at this point, and feel free to break out the scissors so you can rearrange spaces while you play around with ideas. This is the brainstorming stage, so take some measurements of what you have, and then add on or trim away on paper and see what you come up with as a result. It can all be refined later.