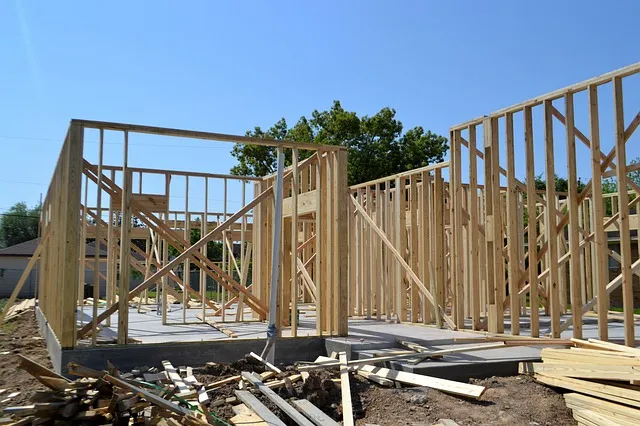
Whether you want to build an addition to an existing home, new residence, vacation cabin, or off-grid tiny house, I may have some advice and experience to help you chart your course through the morass of red tape and budgetary constraints!
Why me? Well, perhaps I should explain a bit about myself.
I haven't worked professionally in architectural design since 2009, when the housing market and overall economic collapse caught up with the firm where I worked at the time. The Skyscraper Curse certainly applied, because we were putting the finishing touches on the tallest building ever in our small town. There was just no work for me to do, so I was laid off, and no one else was hiring.
But none of that was my fault. Honest.
I do not have a formal degree in architecture, and I only know enough about structural engineering to be dangerous. My training is primarily drafting with a smattering of design supplemented by a fair bit of study and analysis. However, most basic architectural problems have been solved and information on common materials is readily available to help you make an informed decision. When in doubt, you can always consult with a structural engineer or certified architect in your area to formalize and refine your initial ideas. That's what I did as a draftsman. I roughed out designs, revised drawings after everything got splattered in red ink from the pen of the pro, and ran paperwork to engineers.
So, my goal with this series is to help walk you through some basic design principles you should consider when building or remodeling a home. It is the biggest investment of your life, and you're the one who has to live with it one way or another, so thinking ahead can help you get the most bang for your buck with a little work on your own.
Before we get to the sexy part with blueprints and interior design, though, the fundamentals need to be considered. Have you:
- surveyed your property to verify the meets and bounds?
- located all easements and buried utilities?
- consulted your local
trollsgovernment officials?
Once all the bureaucracy is managed, we start considering the design constraints. Whether you are building on a urban/suburban lot or rural acreage, these questions all play some role.
- what are the required setbacks from the street and neighboring lots?
- what is the minimum square footage limit based on local codes?
- what is the maximum surface coverage allowed by code and your specific lot?
- What features on the property need to be preserved? For example, consider trees, wetlands, and existing structures.
- What the the prevailing winds, annual precipitation (rain and snow), solstice sun positions, winter frost depth, local geology, and other site considerations?
- What do you want to see, or not see, in your surroundings from inside the house?
No design work should begin until these issues are all considered. If you have dome this sort of thing yourself before, what else might you wish you had done first? If you are an architect yourself, what else do you need to know up front?