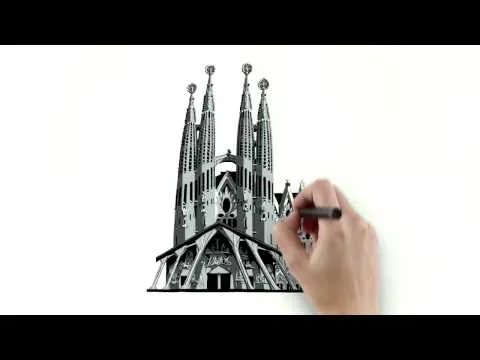ARCHICAD
Natural design environment in 3D or 2D elevations
Screenshots

Hunter's comment
Introducing "ARCHICAD" is a best tool for 2D and 3D Modeling software for building for architects. It has contains a lot of features about interior designers and planners. The revolution in BIM software for architects this becomes as 1st tool in this category.
Why us?
The most convenient innovations of ARCHICAD:
- Faster & smoother 2D navigation.
- 22 inches Parametric Custom Profiles.
- Use logical expressions.
- Cost estimation
- Intuitive building design.
- Accurate schedules.
This is most suited software for you professional working. The 4 pages Flyer, 8 pages brouchers A highly well come to RCHICAD 22.
Link
https://www.graphisoft.com/archicad/

This is posted on Steemhunt - A place where you can dig products and earn STEEM.
View on Steemhunt.com
