
Off-grid living is defined as living sustainably and autonomously in a parcel of land that is not served by public or private utilities such as water, gas, and electricity.
It is harmonious living with nature with the enjoyment of fresh air and Mother Nature's bounty and abundance. It's a lifestyle that lightens the load off the environment through renewable energy and green choices.
It's living off the resources of the land, growing one's food, foraging, and hunting. Often located in a remote area where self-reliance, problem-solving, and survival skills are vital.

Off-grid lifestyle is appealing and admirable. I have watched documentaries and vlogs of those who have courageously followed that path. I once followed a blogger who creates artisanal bread in a beautiful homestead in Dahilayan, a pine-tree mountainous area in Bukidnon, south of the Philippines. They lived there for a few years but decided to give up the lifestyle after becoming pregnant with their second child.
One has to assess unique sets of skills and experience living off-grid first whenever an opportunity presents itself before committing to a remote move because it requires physical strength and resilience.
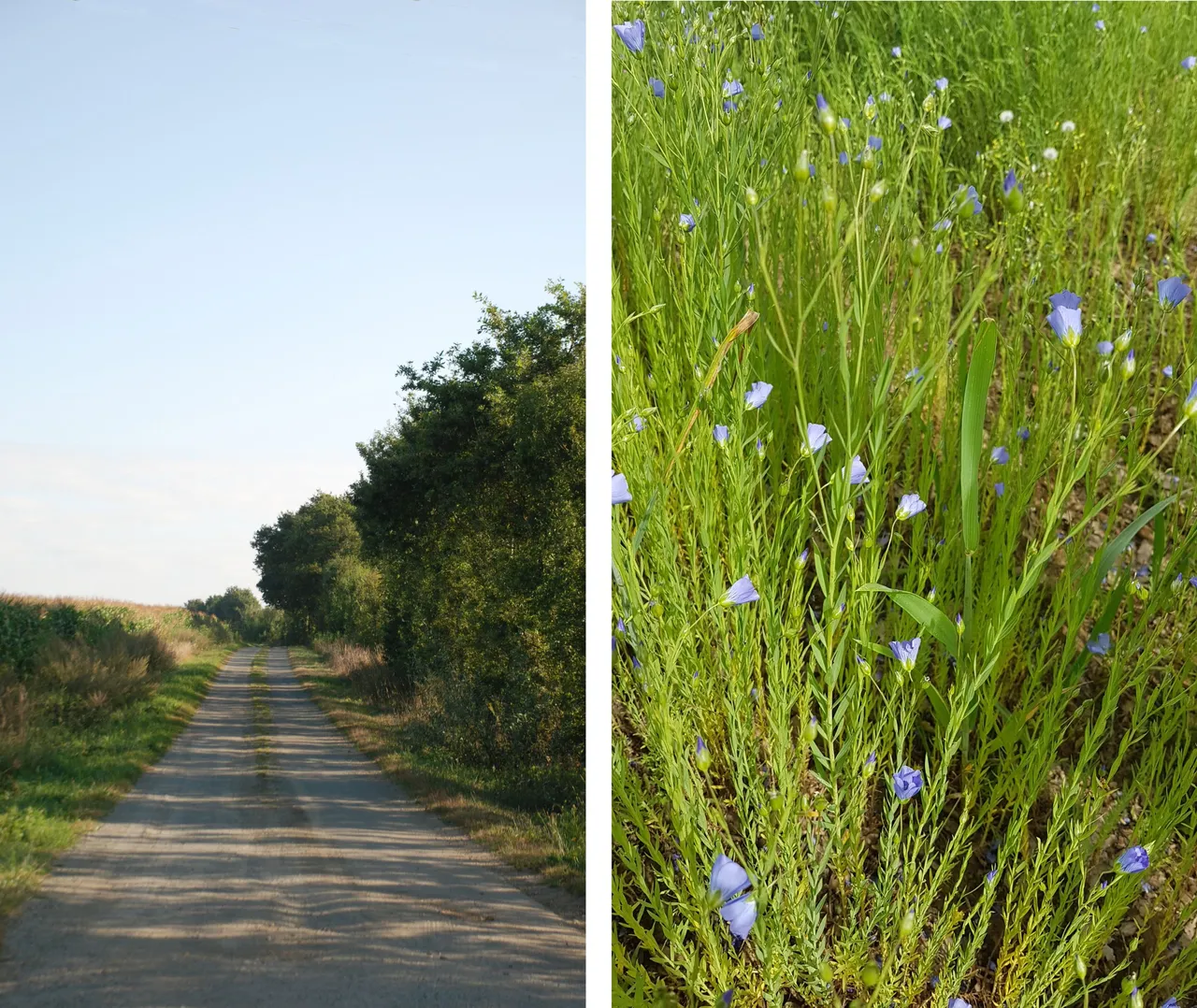
Am I up for a hardcore off-grid living?
No, simply because I don't take pleasure in physical strength activities like chopping wood or using firearms to hunt animals. My husband and I are in our 40s and in light of our retirement, access to professional health care for us is important. We may be introverts but we still crave social interaction.
Am I up for incorporating renewable energy in our home and growing our food?
Yes, wherever our home might be in the future, it will be made of sustainable materials and technology that would be friendly to the environment.
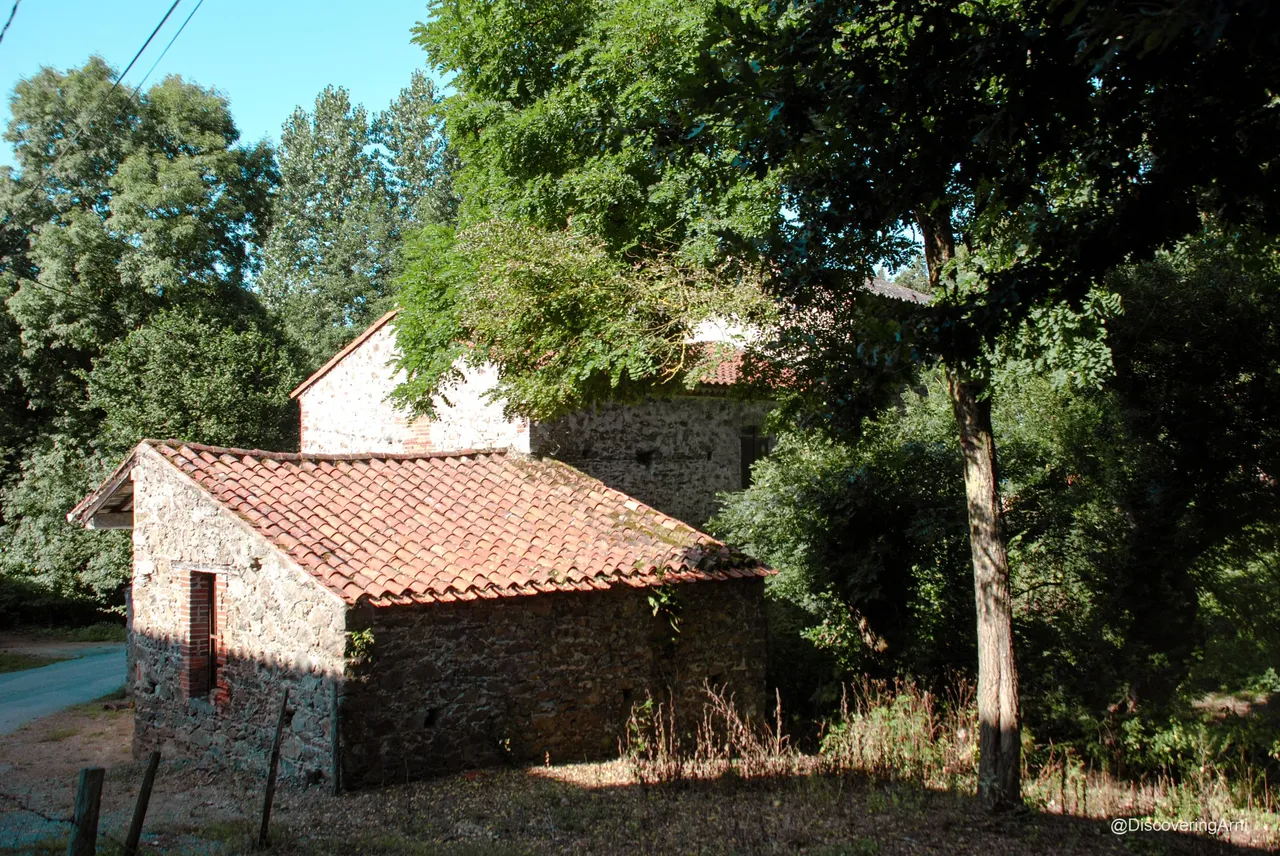
Dream Minimalist Home
It is our dream to be able to live less than 6 months in France to be close to family, while the other half of the year is split between the Philippines and traveling to other places.
We imagine living in a small countryside village with not more than 2000 inhabitants, ideally with amiable neighbors as kind as the ones they had.

Yohann grew up in such a village with friendly neighbors and we spent many summers in their family home in the French countryside until his parents sold the house.
A fond memory that made our vacations extraordinary were afternoon coffee moments on this very terrace with their neighbors right across the road who is a lovely couple in their 70s.
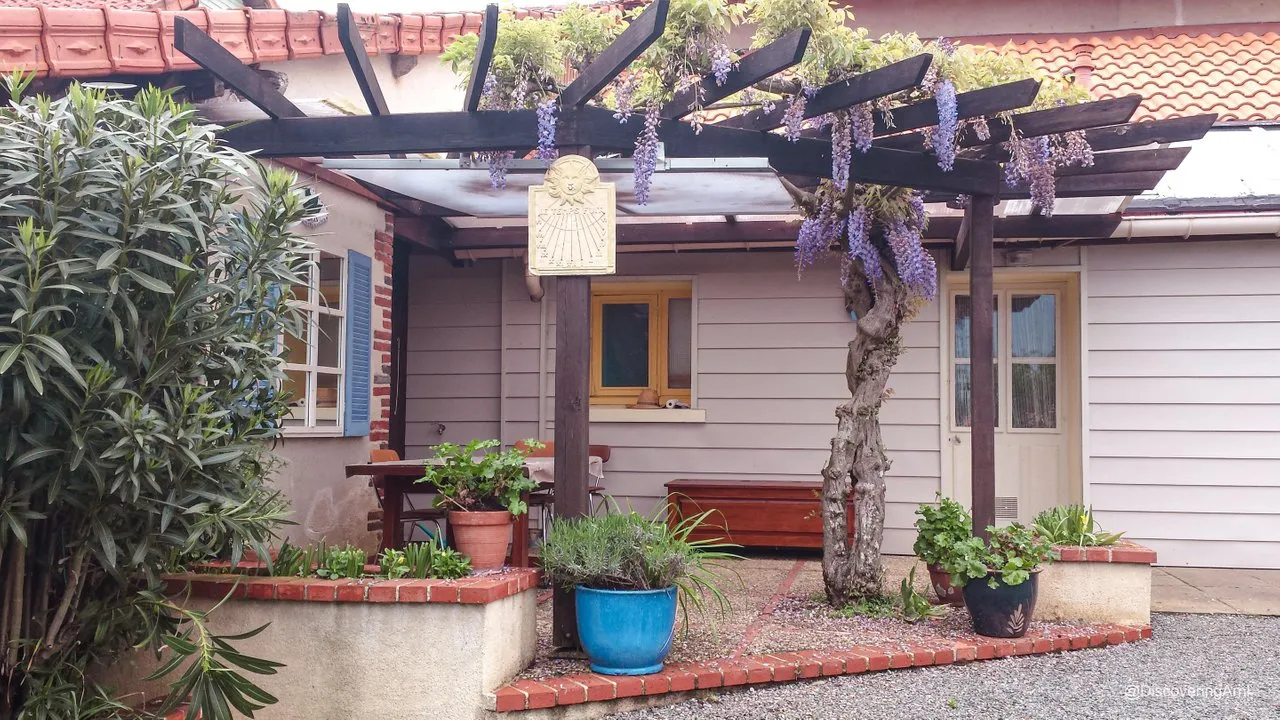
A remote secluded life is lonely even for a hermit such as myself. Books can keep us company to a certain extent but creating bonds and meaningful conversations nourish us.
The proximity to family calls for a weekend apéro over a homecooked meal made from garden produce and sustainably raised livestock from a neighboring organic farm.
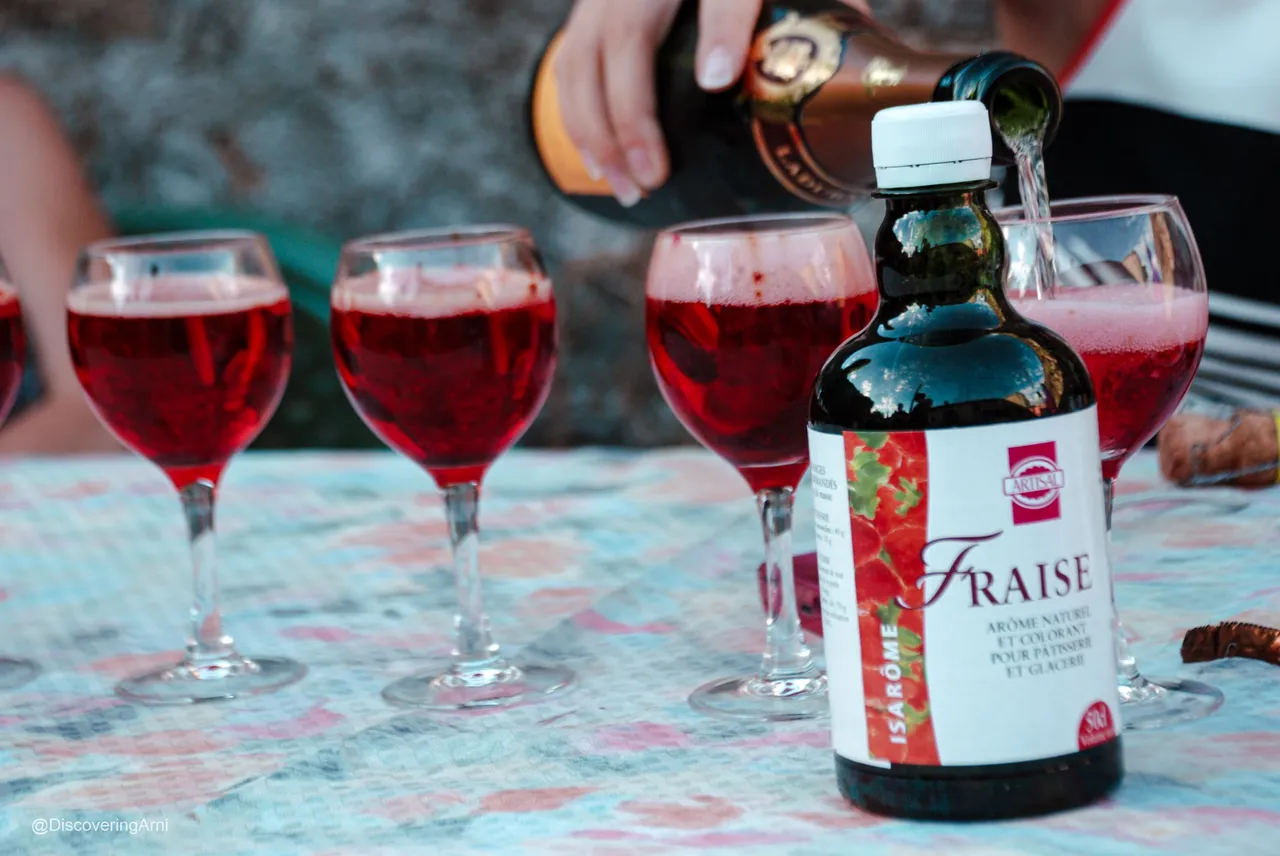
Fixer Upper Old Countryside Home Project
Even though I'm not great at joinery work, I dream of purchasing an old french cottage, re-design, and renovating it. This desire was rooted after reading and watching Frances Mayes' book and film, Under the Tuscan Sun.
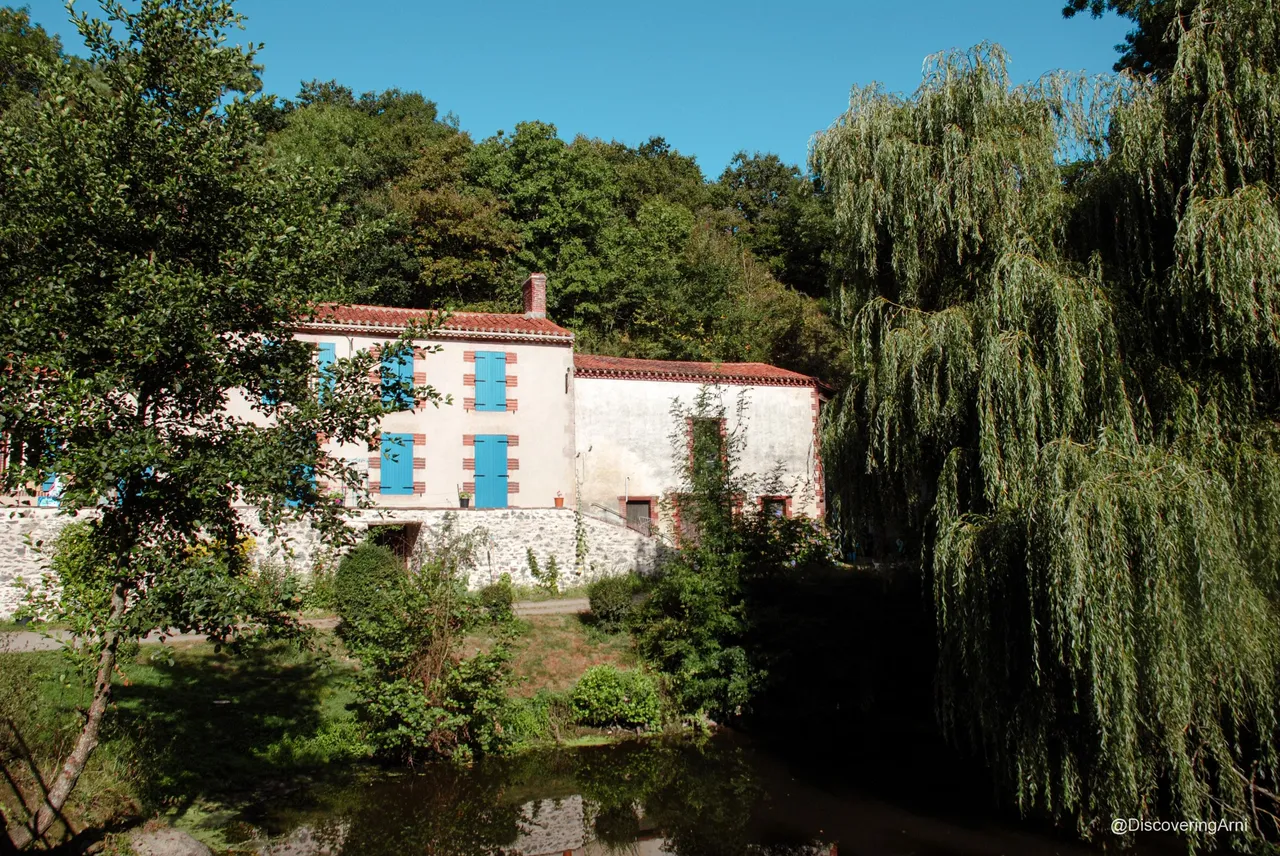
While hiking in the area during one long summer vacation, I chanced upon this small village in La Vendée and was enamored by the tranquility of the landscape. It had a water source, many willow trees, and a few abandoned cottages.
No tree will be cut and the cottage design upgrade will be based on its orientation and landscape.
The property is powered by solar energy, solar thermal panels, small-scale wind systems, and an option of being heated with wood-burning stoves. There will be a potager with every variety of vegetables and fruit trees equipped with an automated watering system that comes from rainwater harvesting.
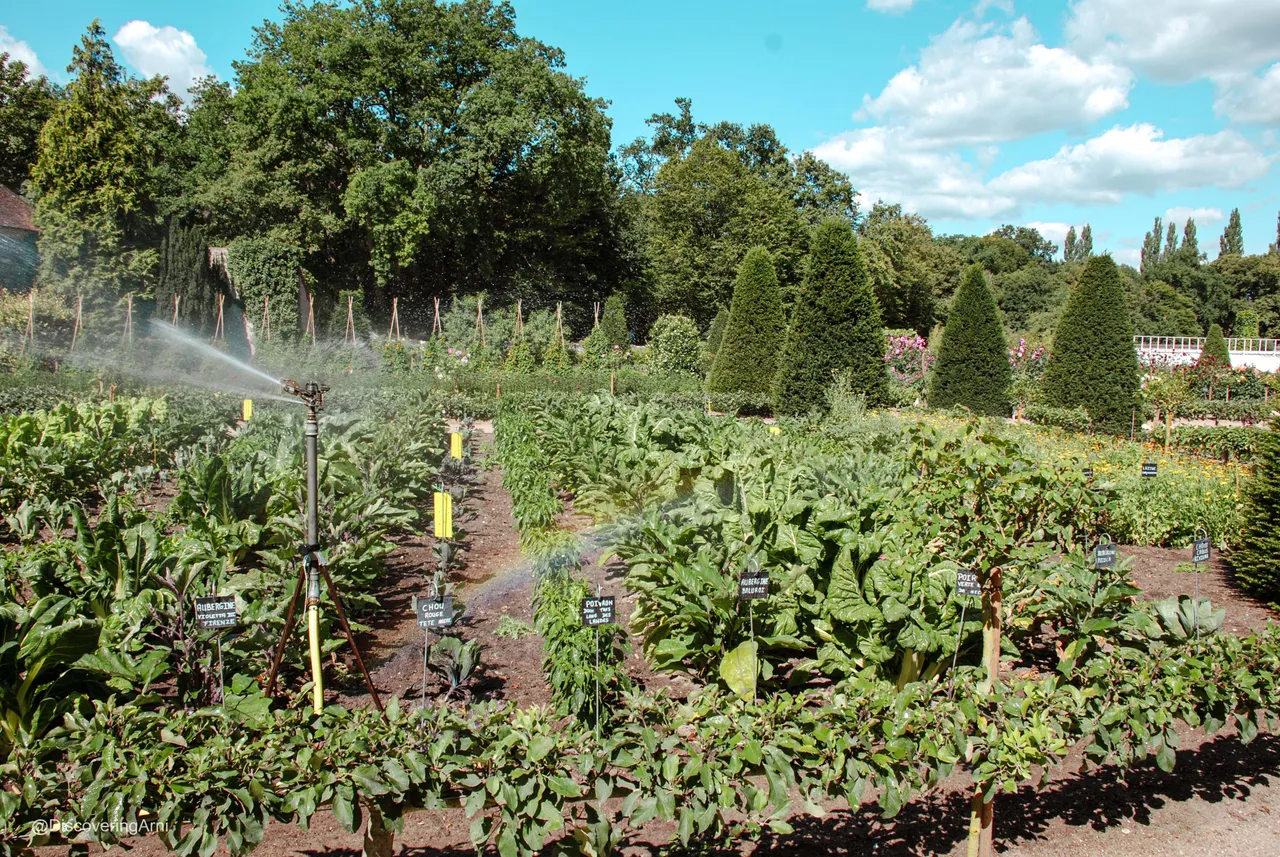
Rainwater taps in homes are not allowed in France and rainwater harvesting is closely regulated so we'd have to do some research in ensuring guidelines are followed.
The existing masonry facade walls will be restored and kept. Some of the walls will be intentionally wrapped with ivy for the house to seamlessly blend with the surroundings. Any flat roof could also be transformed into a green roof after careful structural analysis.
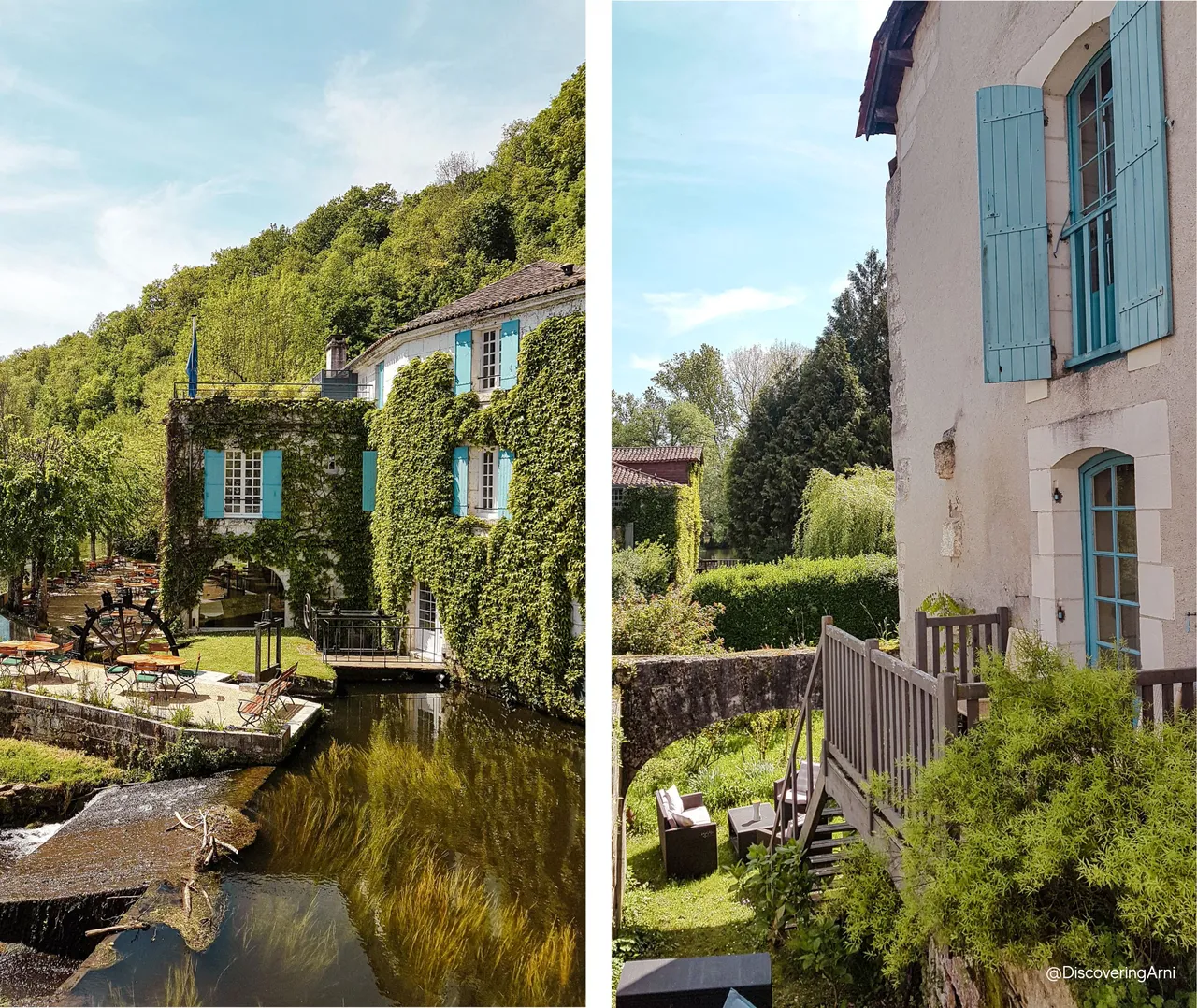
The interior however will be transformed into an eclectic minimalist home with modern technology. It will have an open plan. The intention is to preserve existing stone floors that are still in good condition but replace any dilapidated wooden flooring with sustainable alternatives such as bamboo laminated planks.
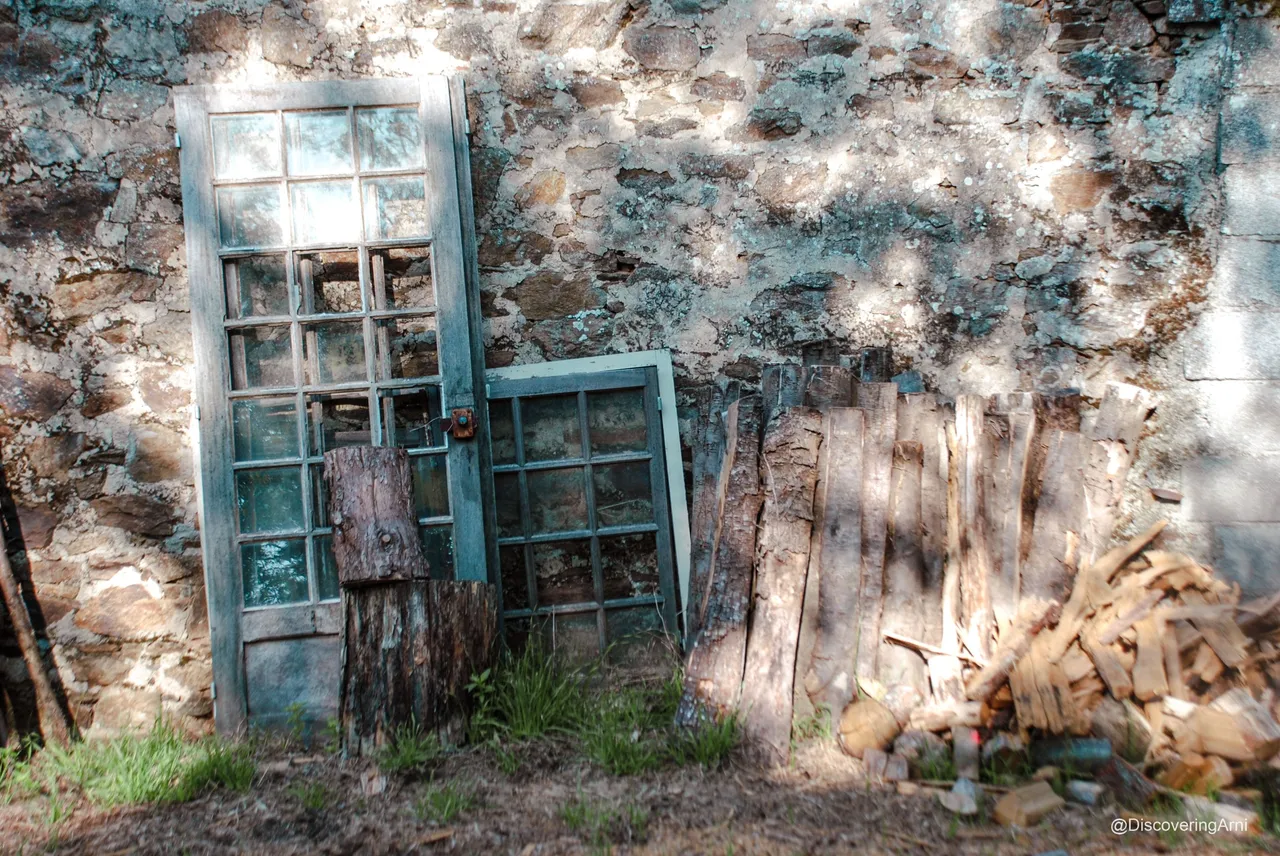
Since the centre of the village is not too far away, it can easily be reached by cycling and walking. A hospital located in the nearest urban area is less than an hour away.
The size of the house should be a maximum of 70-100 sq.m for our family. Given the small space, heating and cooling will not take too much energy.
It should ideally be a single-level home. Should the cottage have an upper level and any extra area, they will be converted into leasable spaces or accommodation for family guests.

The open space is multi-functional with kitchen, dining, and living all in one area, thus the entire family can use it for any activity lowering the consumption of lighting, heating, and cooling.
The two bedrooms have partitions for privacy. The toilet and bathrooms are separate, however, because we fancy a dry toilet. The home has sufficient storage cabinets that are used as partitions to avoid clutter.
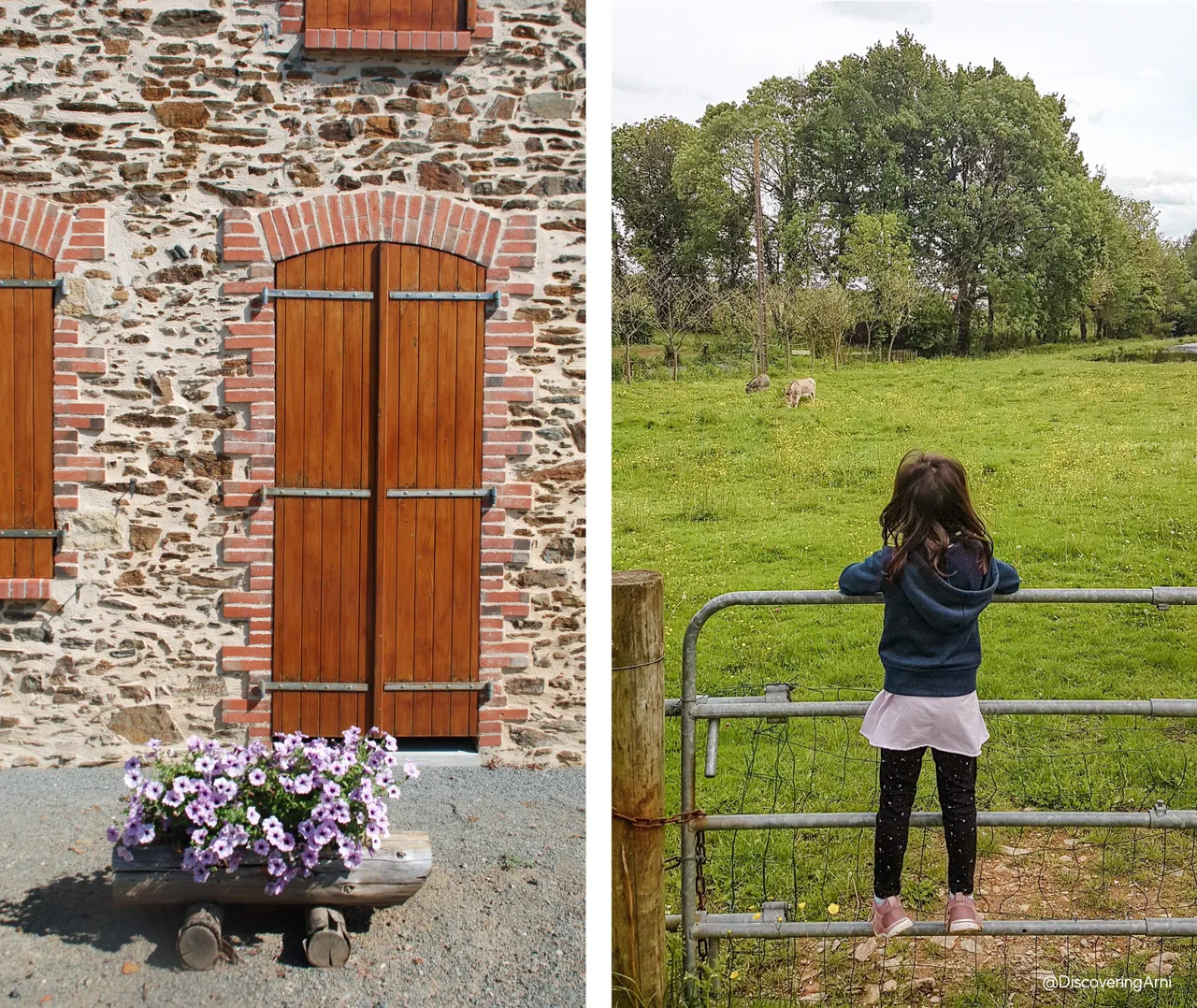
The furniture is as much as possible upcycled and if new furniture and materials should be used, they should be made of organic materials and have low VOC (Volatile Organic Compounds) content.
There will be a sunroof-covered veranda that can be used as an extension to open up the living space for gatherings.
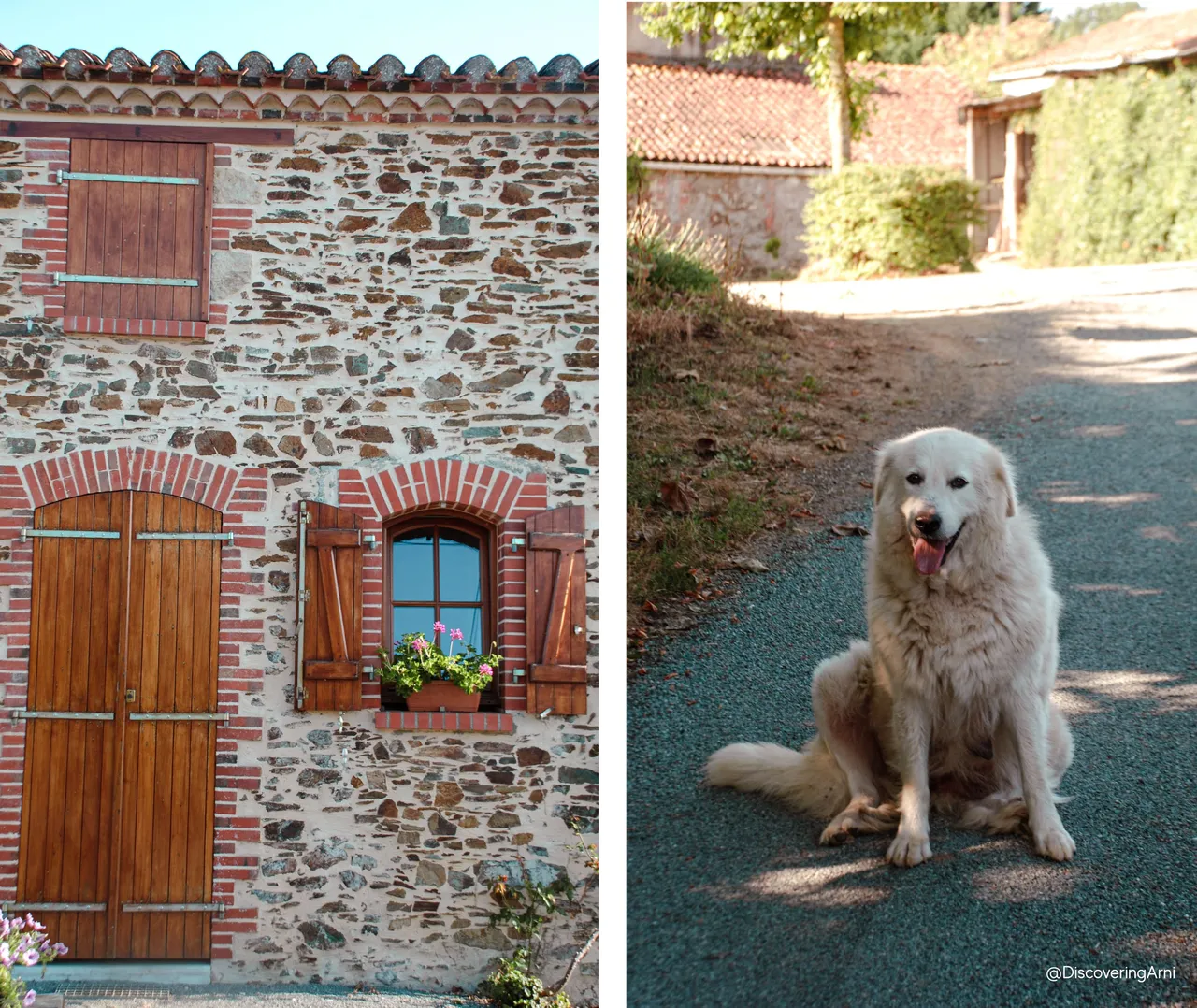
The fenestrations will be replaced with energy star-labeled doors and windows and wooden louvers as shown above for privacy.
Did I fail to mention the house will be surrounded by a garden? The potager below was taken from Château de Chenonceau in Loire Valley.
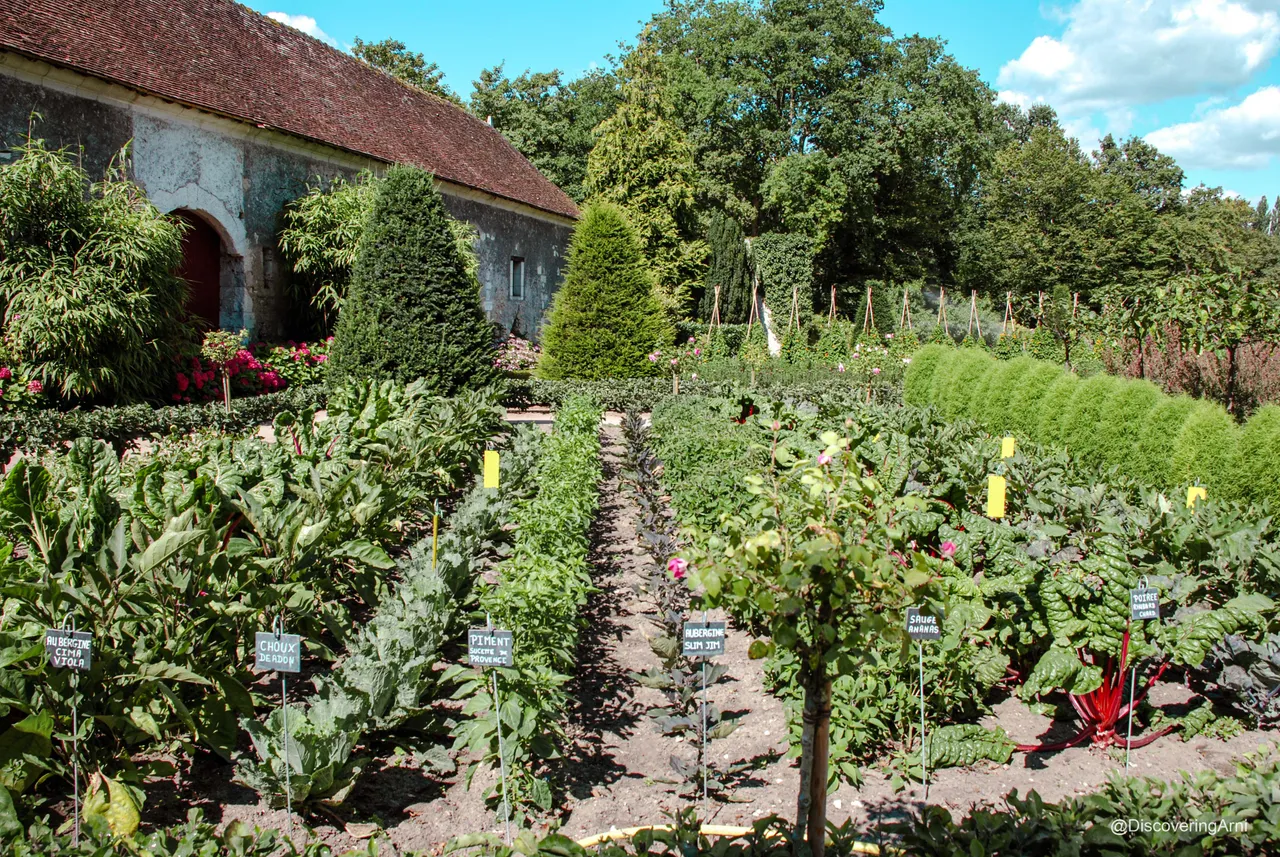
As much as living in tiny homes is a sensible choice for sustainable living, we need space to be able to move around comfortably and have enough storage to keep essentials while avoiding clutter, thus 70 -100 square meter floor area is our preferred home size.
We currently live in a 70 sq.m apartment with a garden in the tropical countryside in the Philippines which we are renting monthly, thus we are presently nomadic. A fixer-upper old house project is something that had been a long-forgotten dream of mine.
This is my entry for Week 8 Minimalist topic: Off-Grid Living Option 1: Dream Away - Tell Us About Your Dream Off-Grid Home. Share with us your aspirations and tell us all the things you would like to implement for self-sustainability to make you happy.
What about you? Are you up for hard-core off-grid living or sustainably living in the countryside or another naturally landscaped area?
Thank you for reading and Happy Thursday!
Cover image edited with Canva

"I am an old soul who simply loves coffee, who finds joy and beauty in both tangible and the unseen."
Curiosity and imagination lead to unexpected experiences. Interested in Nature, Places, Roads Less Traveled, Minimalism, Authentic Living, Anything French, and International Cuisine. Feel free to follow her, re-blog, and upvote if you enjoy her content.