Hello everyone 💟
How are you all? I hope wherever you are, you all are doing well 🙂
In this blog, I will share with you all the amazing architecture of Prashar Rishi Temple. Prashar Rishi Temple is located in the hills of Mandi district of Himachal Pradesh, India. It is situated on the lakeside and one of the finest examples of wood carving deeply incorporating classical artistic elements. This temple was built in about 1340 CE which was commissioned by Ban Sen, the King of Mandi.
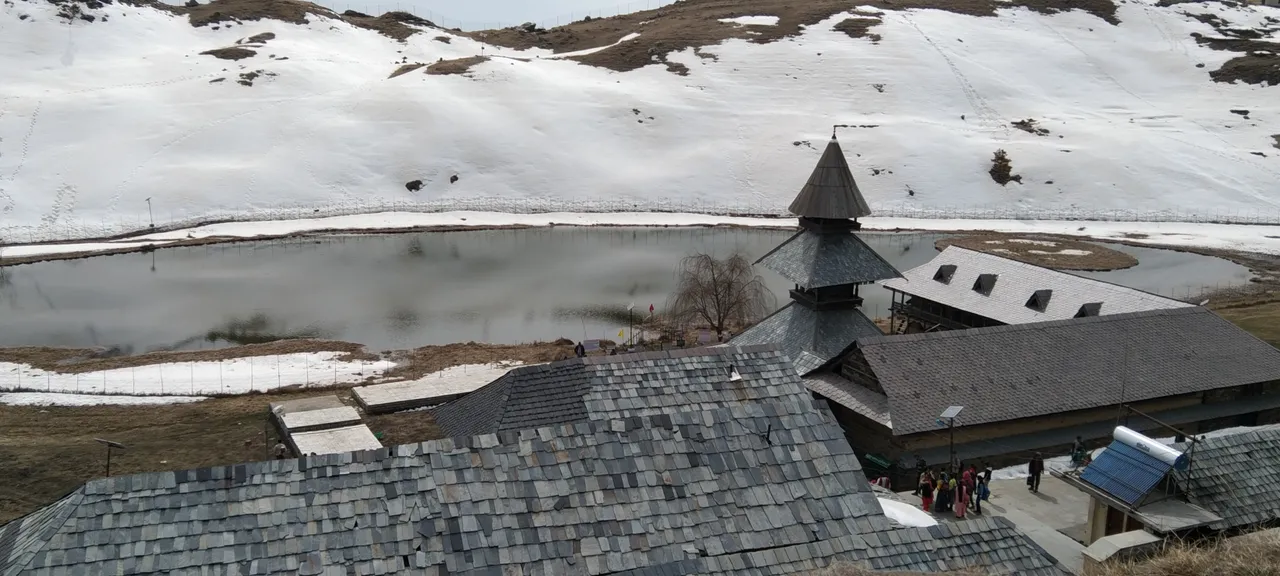
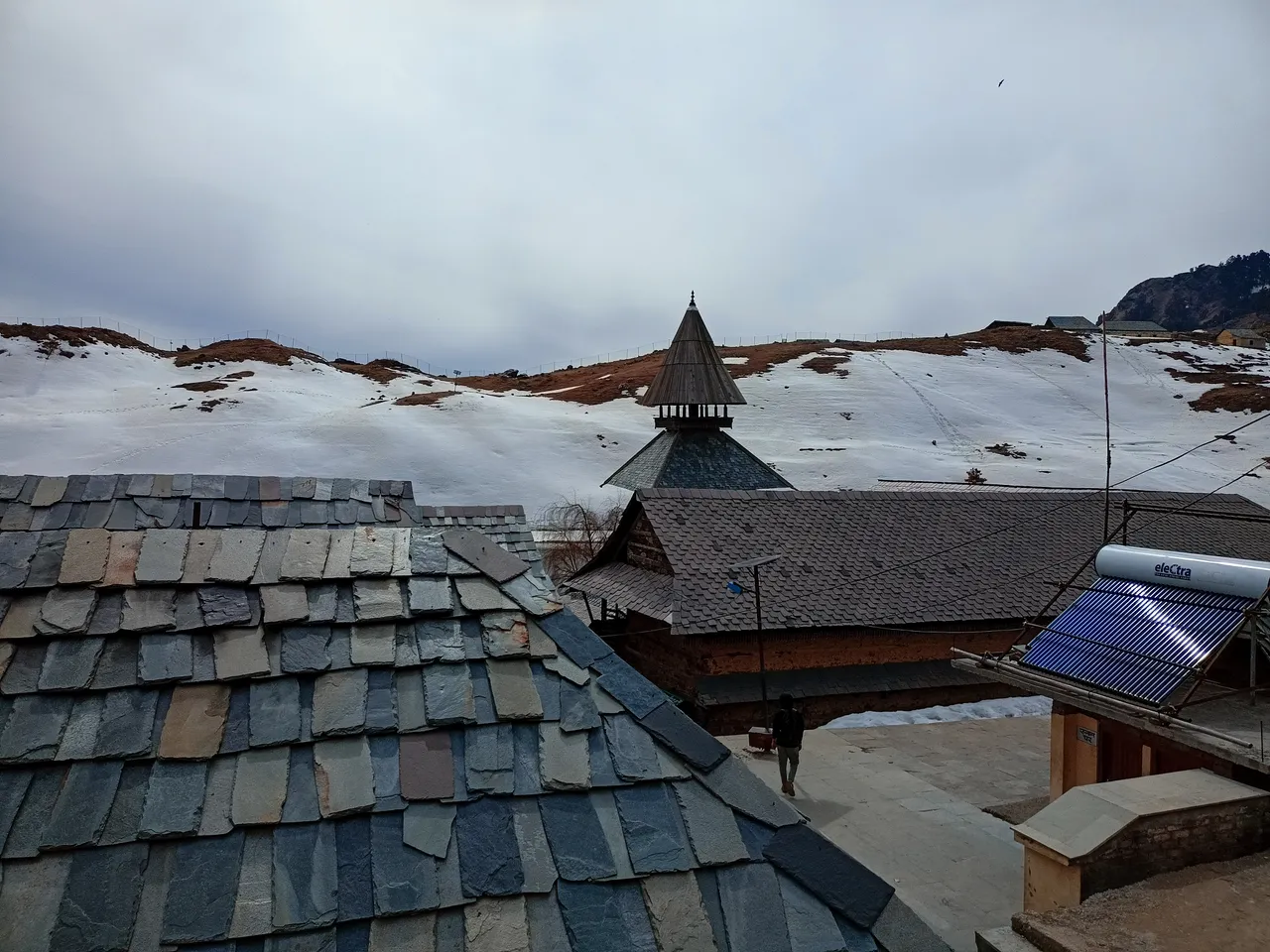
The exact history of Prashar Temple is unknown but according to priests, it took around 18 years to complete its construction. It is made from single deodar tree. This is a Hindu temple dedicated to Prashar Rishi Ji. This was originally a shrine for a local Nag devta turned into a brahamic temple for Prashar Rishi Ji.
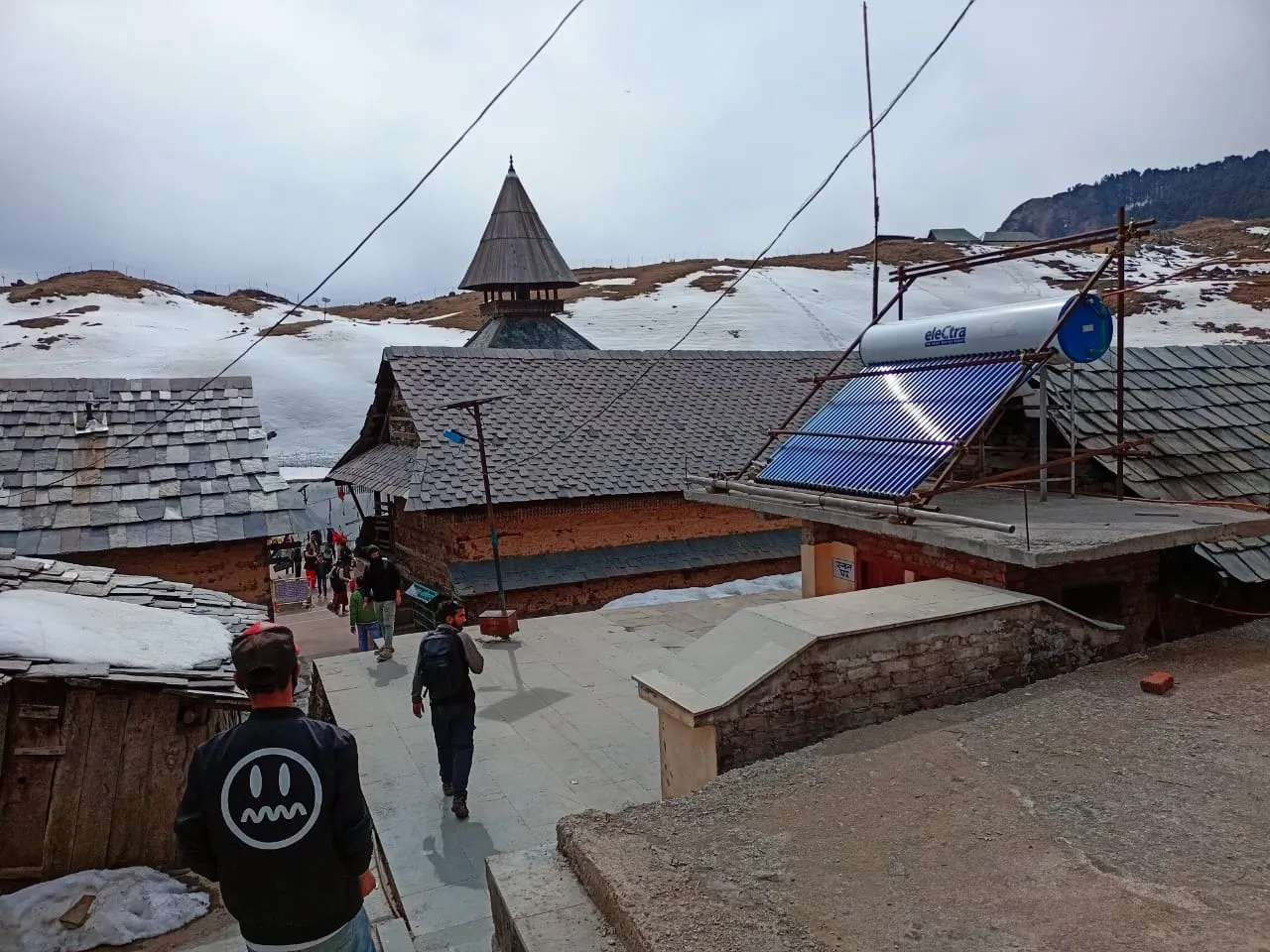
This wooden temple has a Pagoda style of architecture with intricate carvings of animals and serpents. Pagoda, is a type of Towerlike, multistorey, solid and hollow structure made of stone, wood or brick, usually associated with Buddhists temple complex and usually found in East and South East Asia where Bhuddism was long the prevailing region. During early times, these structures symbolized pure and sacred mountains.
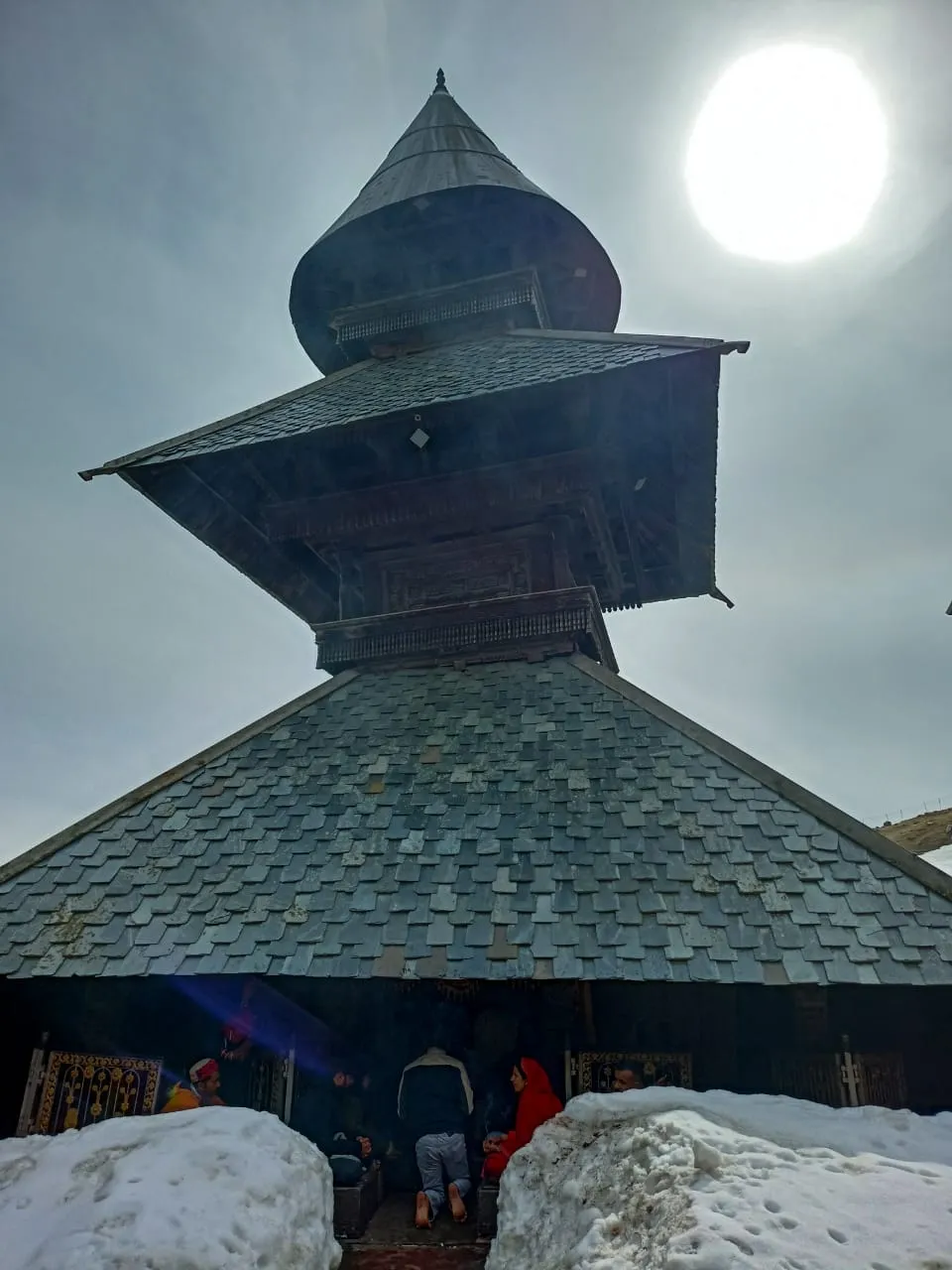
The distinguishing folkish elements of these structures is the elevation, successive storeys a top of the roof of main shrine forming a Pagoda structures, conical in shapes, imitating the northen nagara style of temple building.
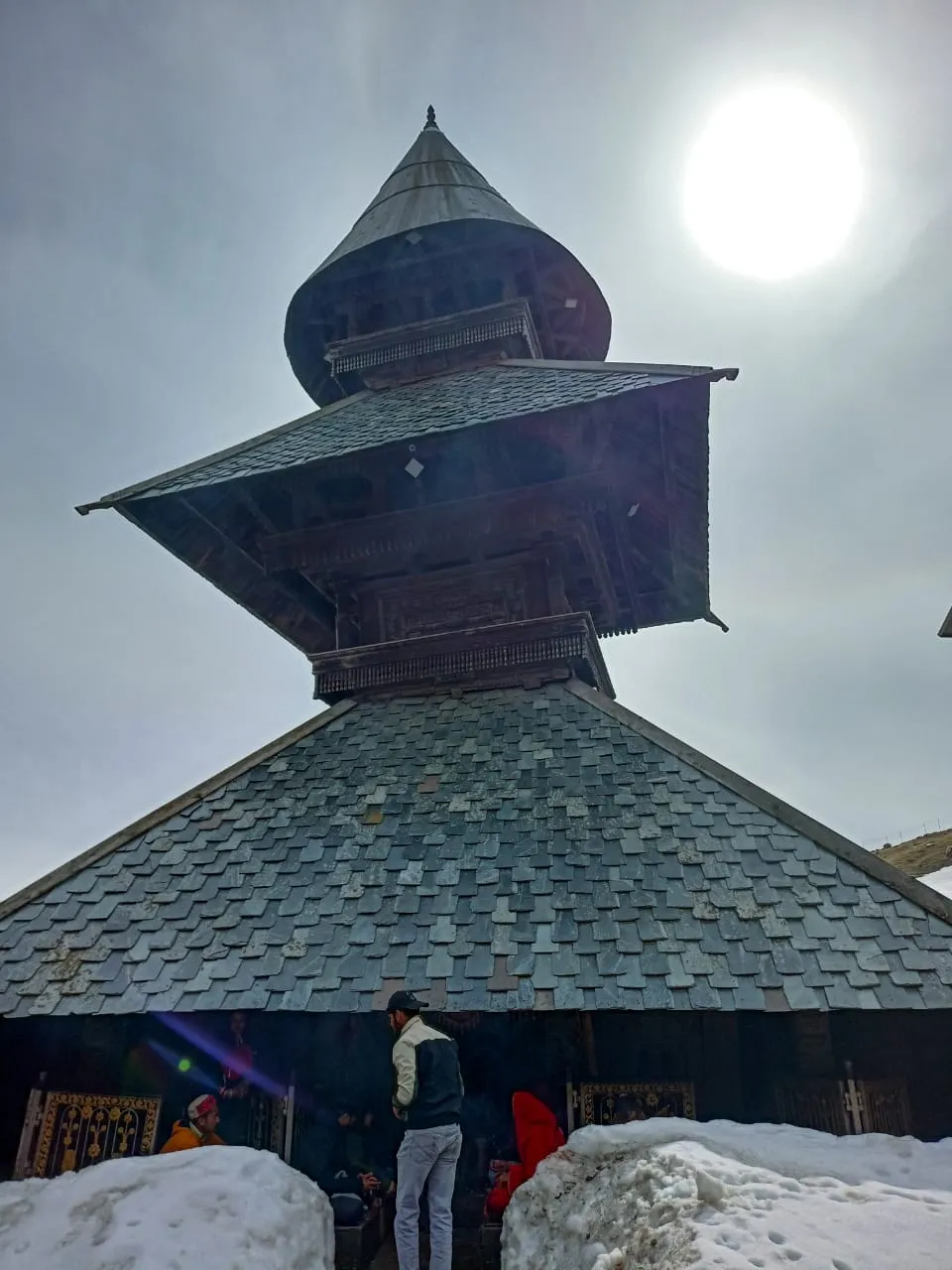
The serpent depiction are seen on the outer elements of this temple.
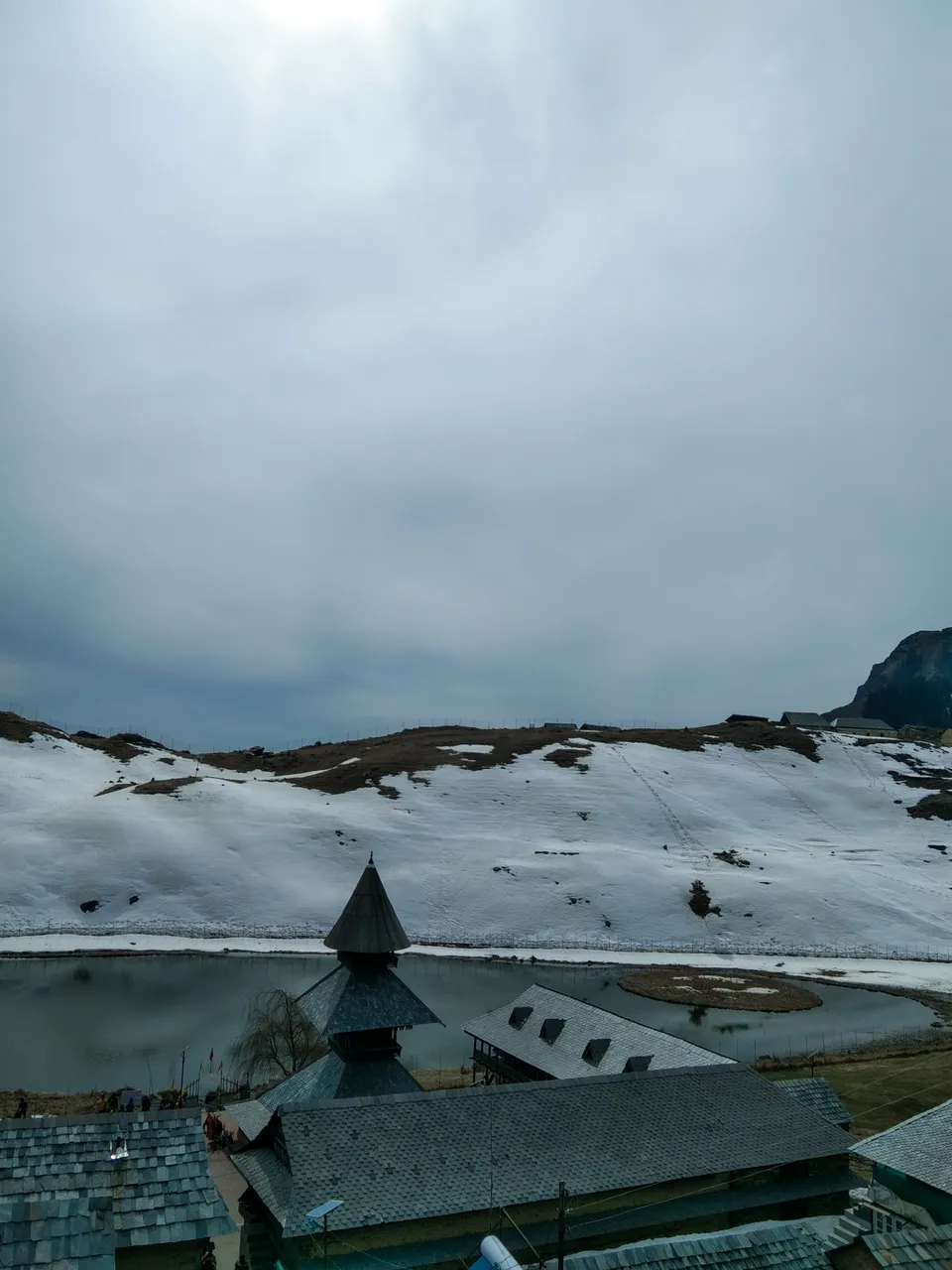
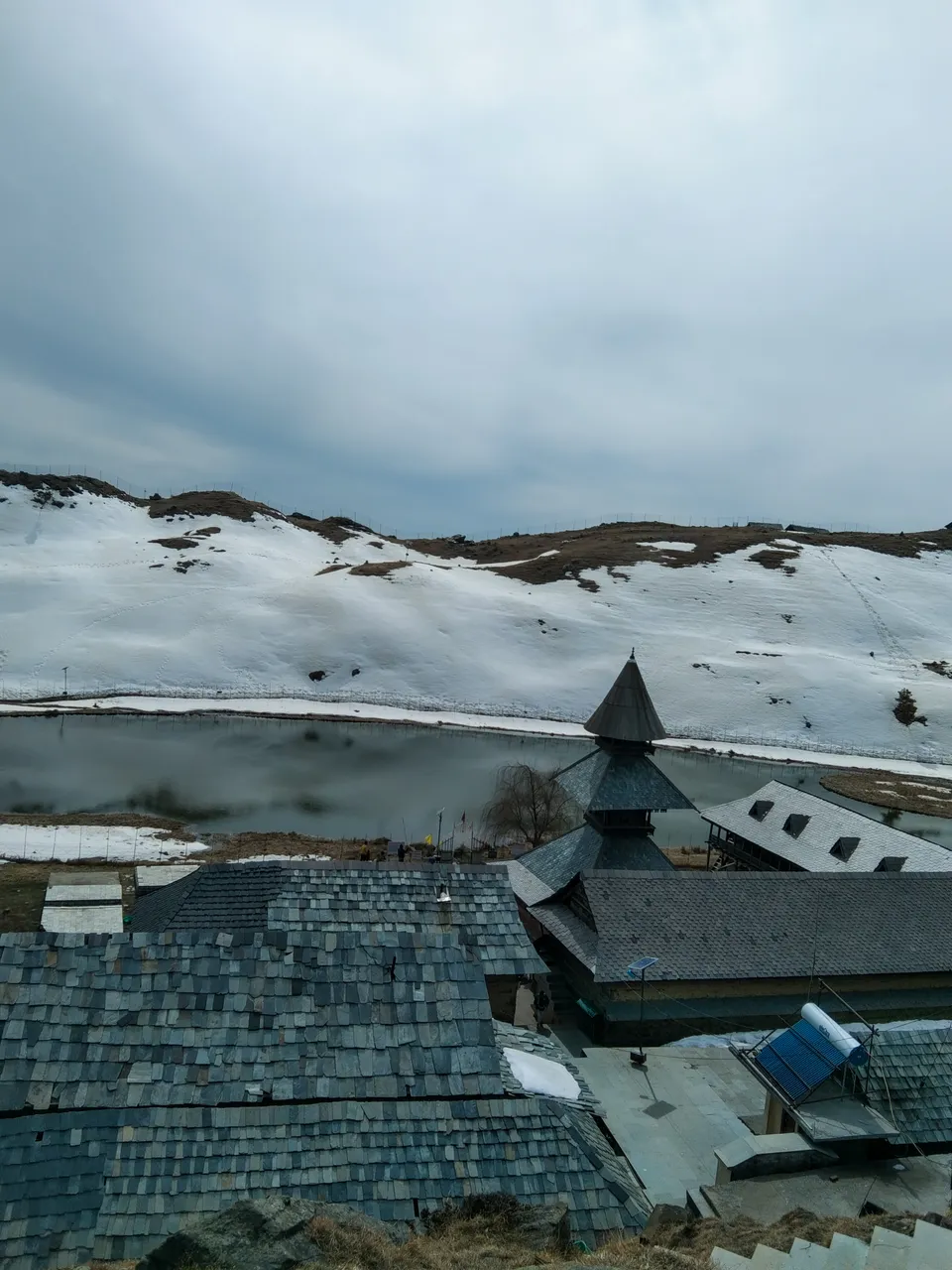
In Sanskrit, Pagoda means tomb. A Pagoda is an Asian temple which is usually a pyramidical tower or multi storied tower like structures with an upward curving roof. The origin of Pagoda can be traced back to India. According to the historians, the structure was built from the 3rd century BC as a commemorative monument that was used for safe keeping of religious relics.
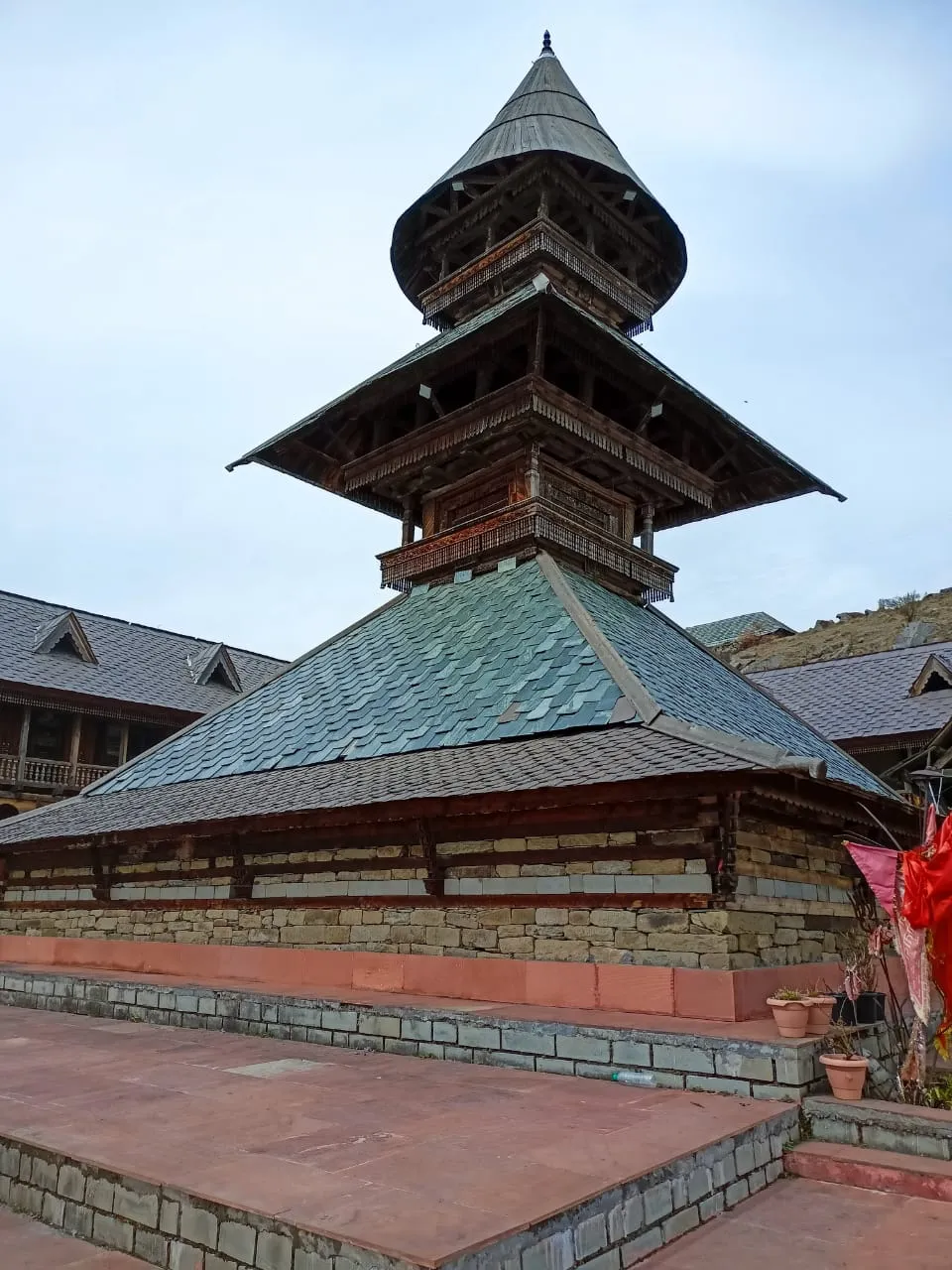
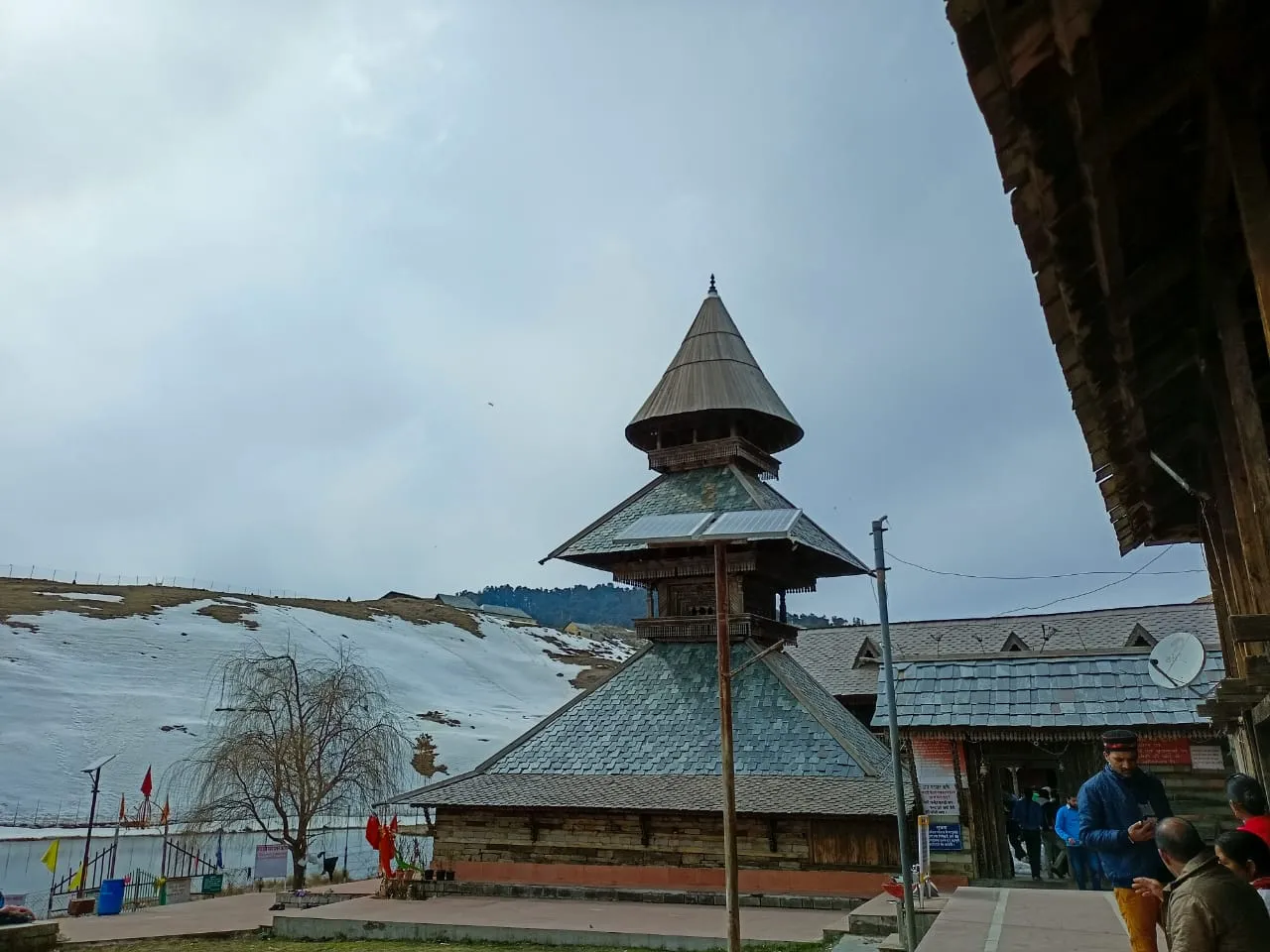
These were also used as worship place and store houses for sacred relics such as Buddhists scriptures and statues of Buddha. Each superimposed story is slightly smaller than the one below forming a slanting linear structures at a sharp angle. Each slanting roof consists of rows of slates, much like the roofs on the pent roofed tenples, designed to shed water and ice in winters.
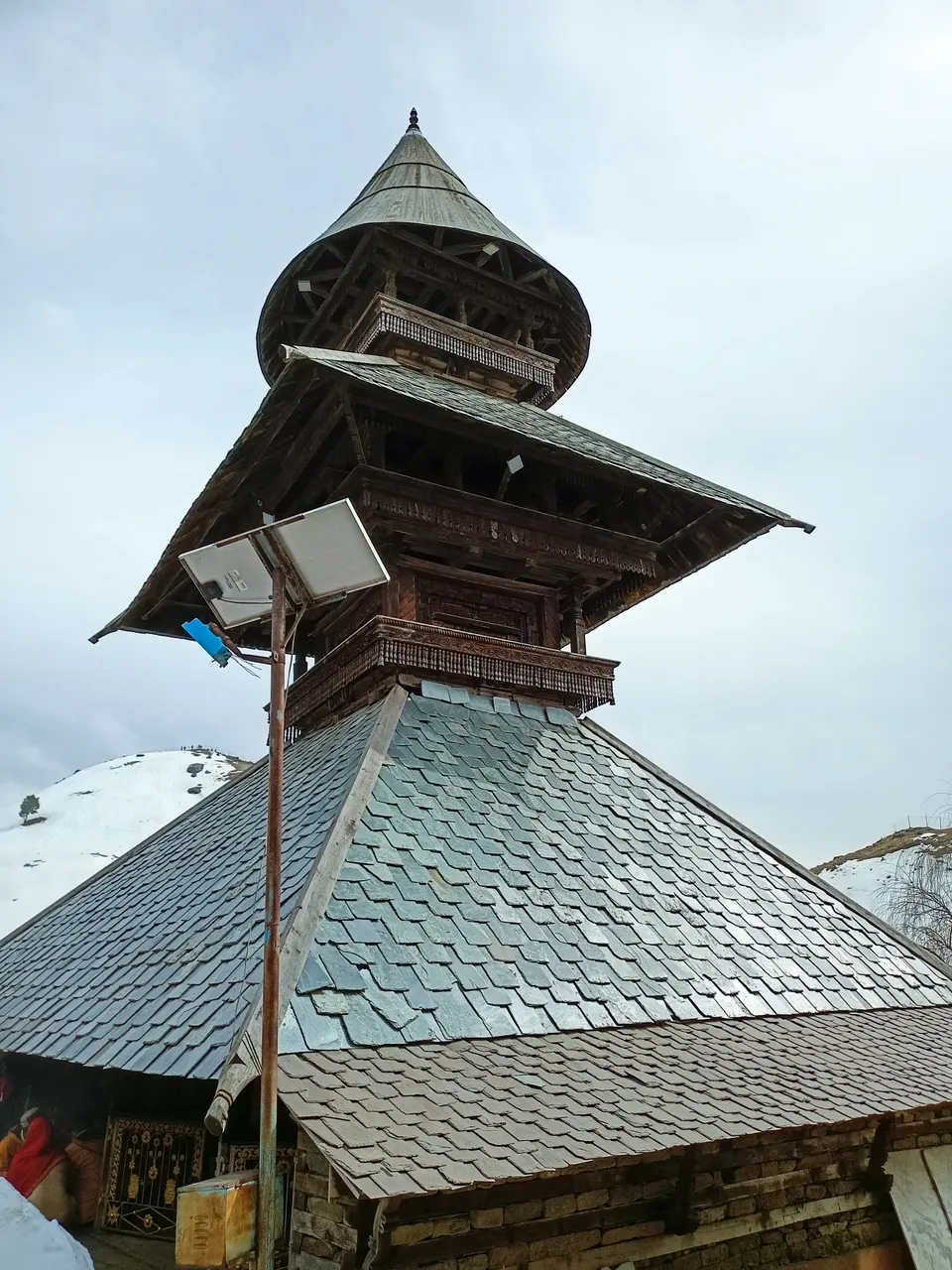
The entrance to this deeply wood carving temple is through an intricately carved doorframe decorated with various regular patterns.
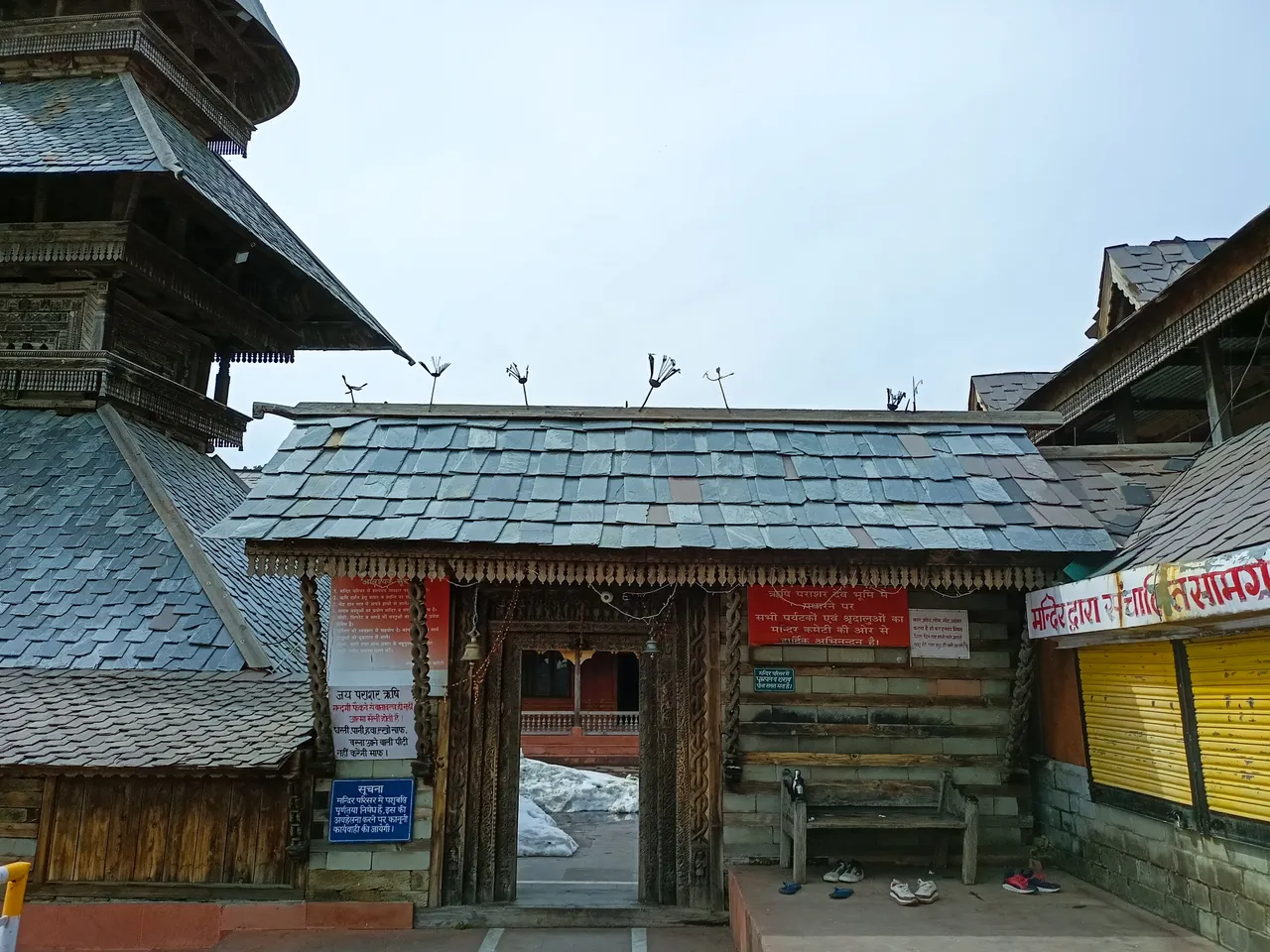
Modern architectural influence is evident from the luxurious embellishment on the outer side of door.
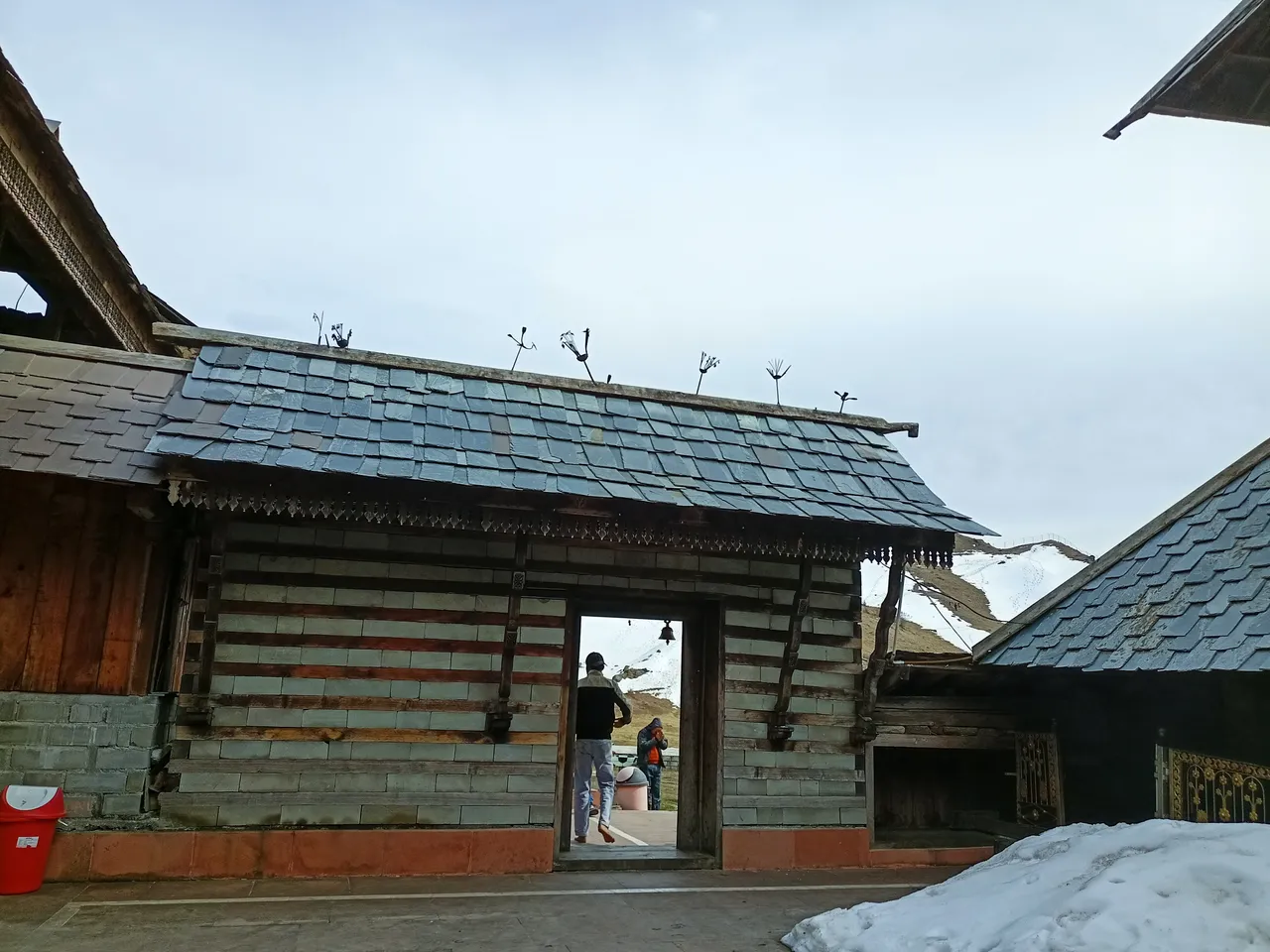
There are kathkhuni style wooden architecture surrounding the main temple. The balconies of this place is filled fully when other devta maharaj came to visit Prashar Rishi Ji or during Saranauhali fair which happens every year during June month.
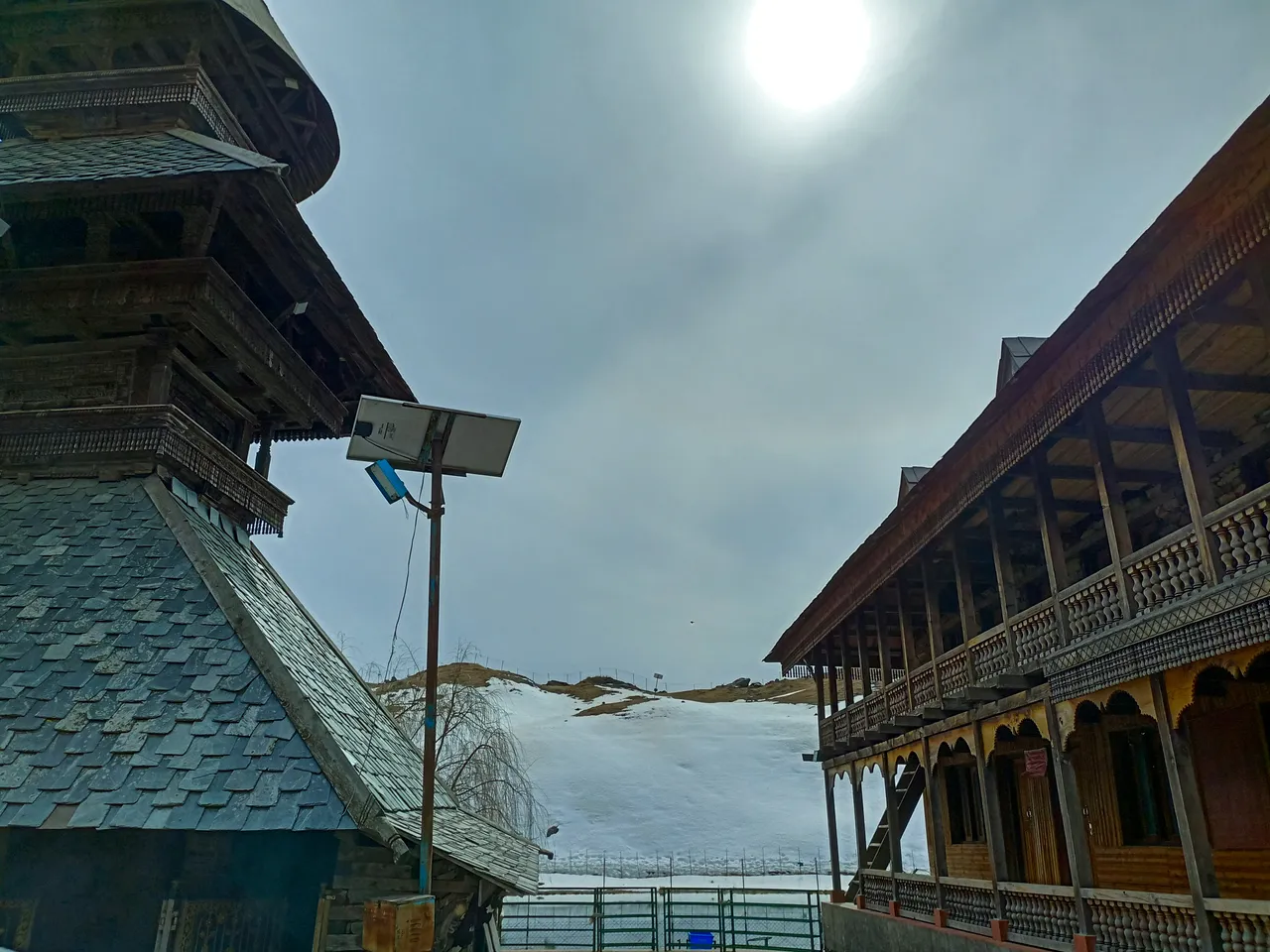
The wooden galleries of kathkuni architecture are beautifully carved, each following the same basic patterns.
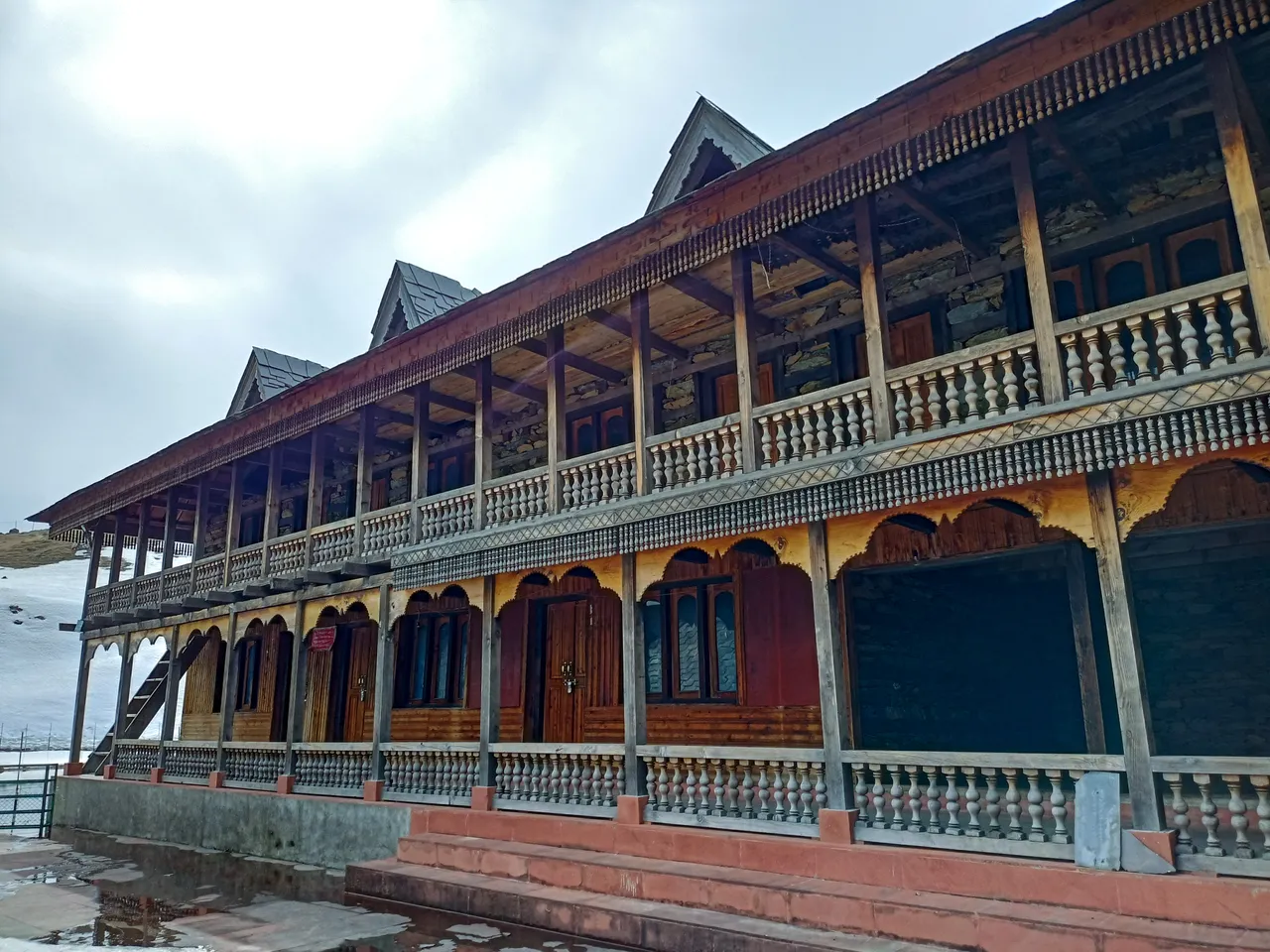
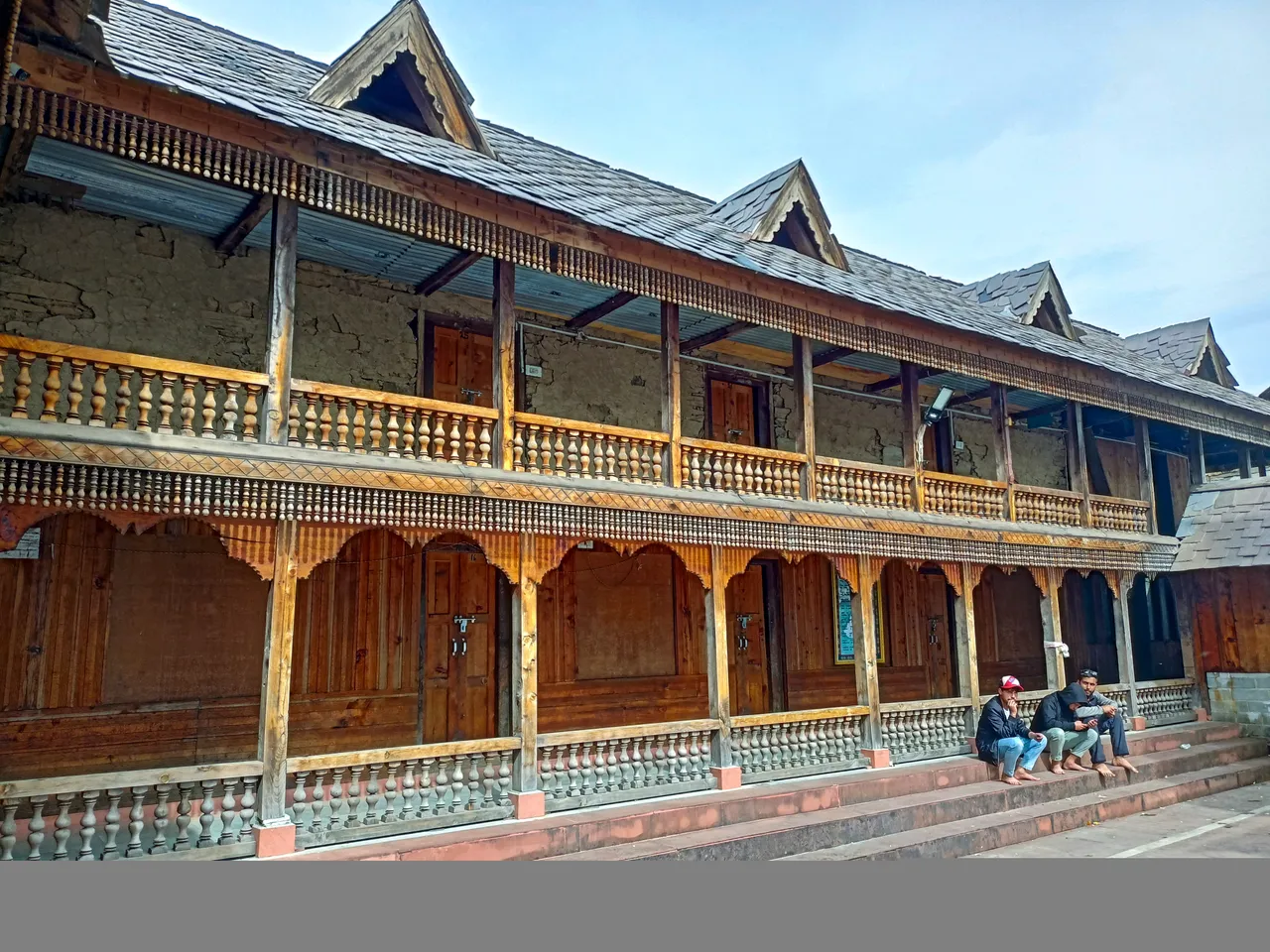
The builders in high Himalayas mainly depends on wood and stone. The various artisan developed their own styles while using locally available material. These finally carved wooden artwork becomes an integral part of temples. The remnants of this dying art can still be seen in remote areas. The facade of doors and windows of kathkuni style architecture are embellished with wood work. Traces of old wood work can be seen the projected balconies and doors.
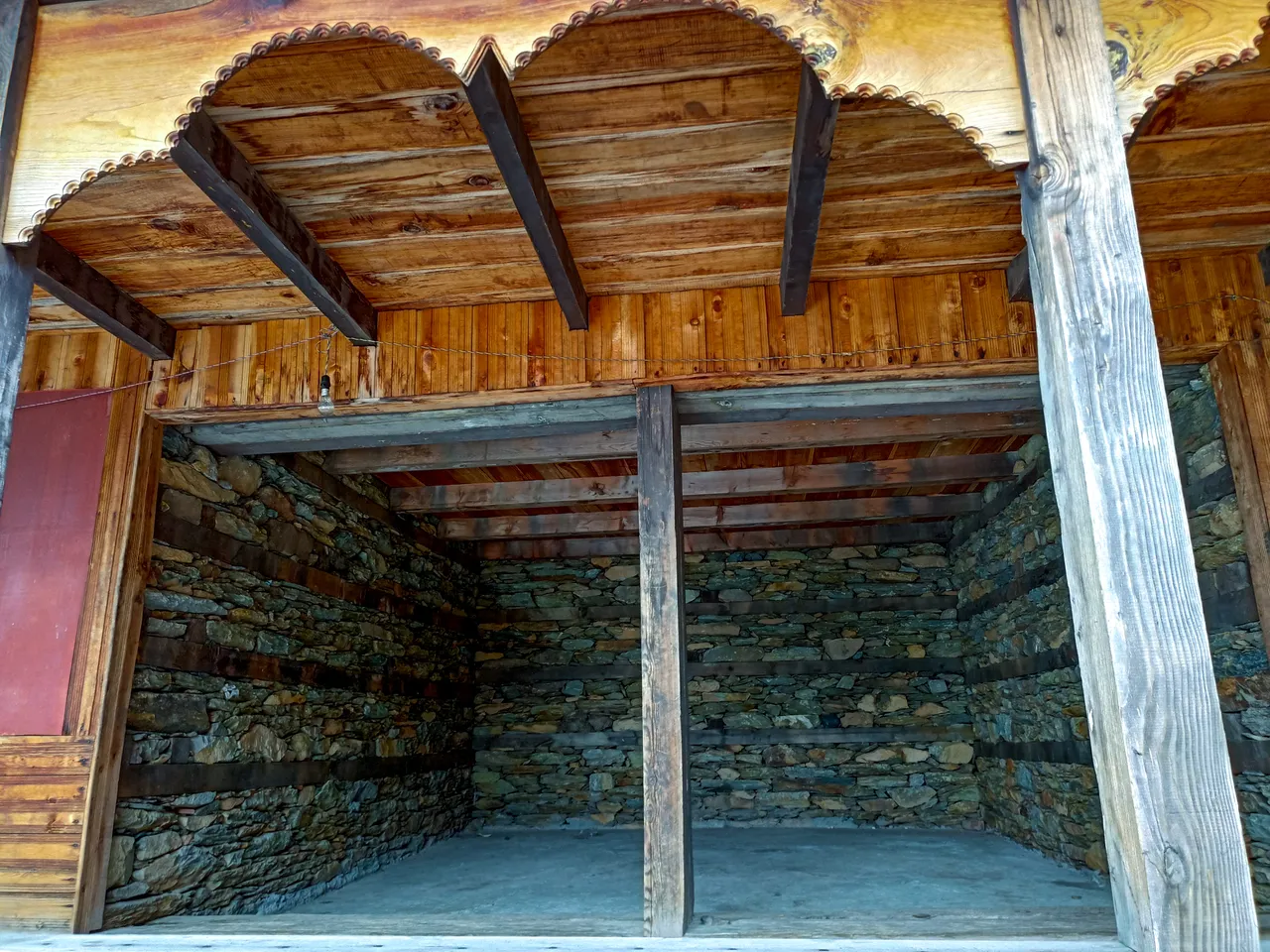

If nature has bestowed deodar tree to conceptualize a temple, the human being has contributed his artistic talent to makes it beautiful architecture. An other wood carved part with detailed wooden sculpting on geometric patterns, the final effect being quite enchanting.

There are many old architecture houses surrounding the main temple area. These are one of the highlights of Himachal Pradesh's wooden architecture. As you know, I had written about them in my earlier blog. These are Kathkuni style houses. The term kathkuni originates from 2 sanskrit words - Kastha meaning wood and kone meaning corner.
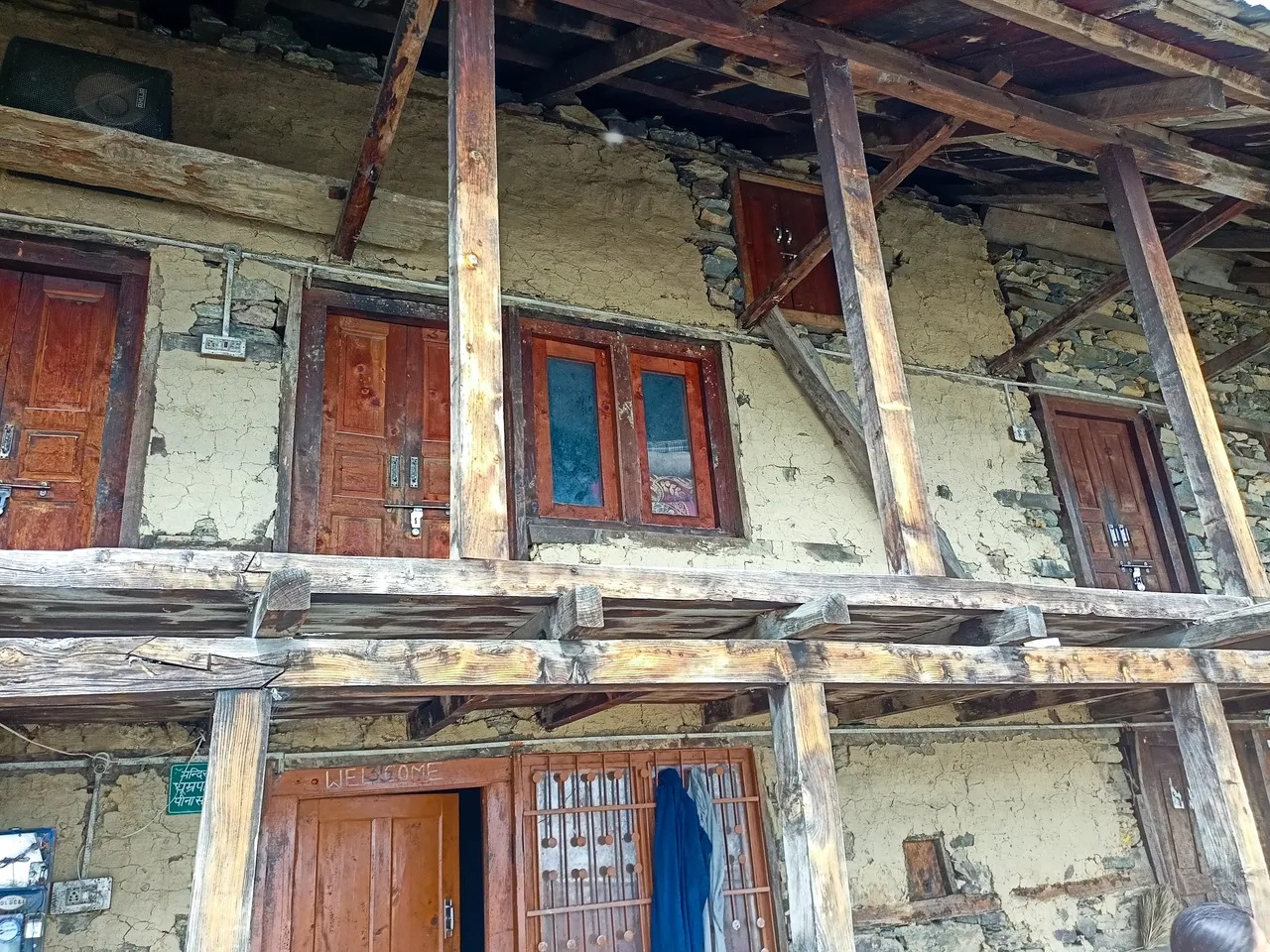
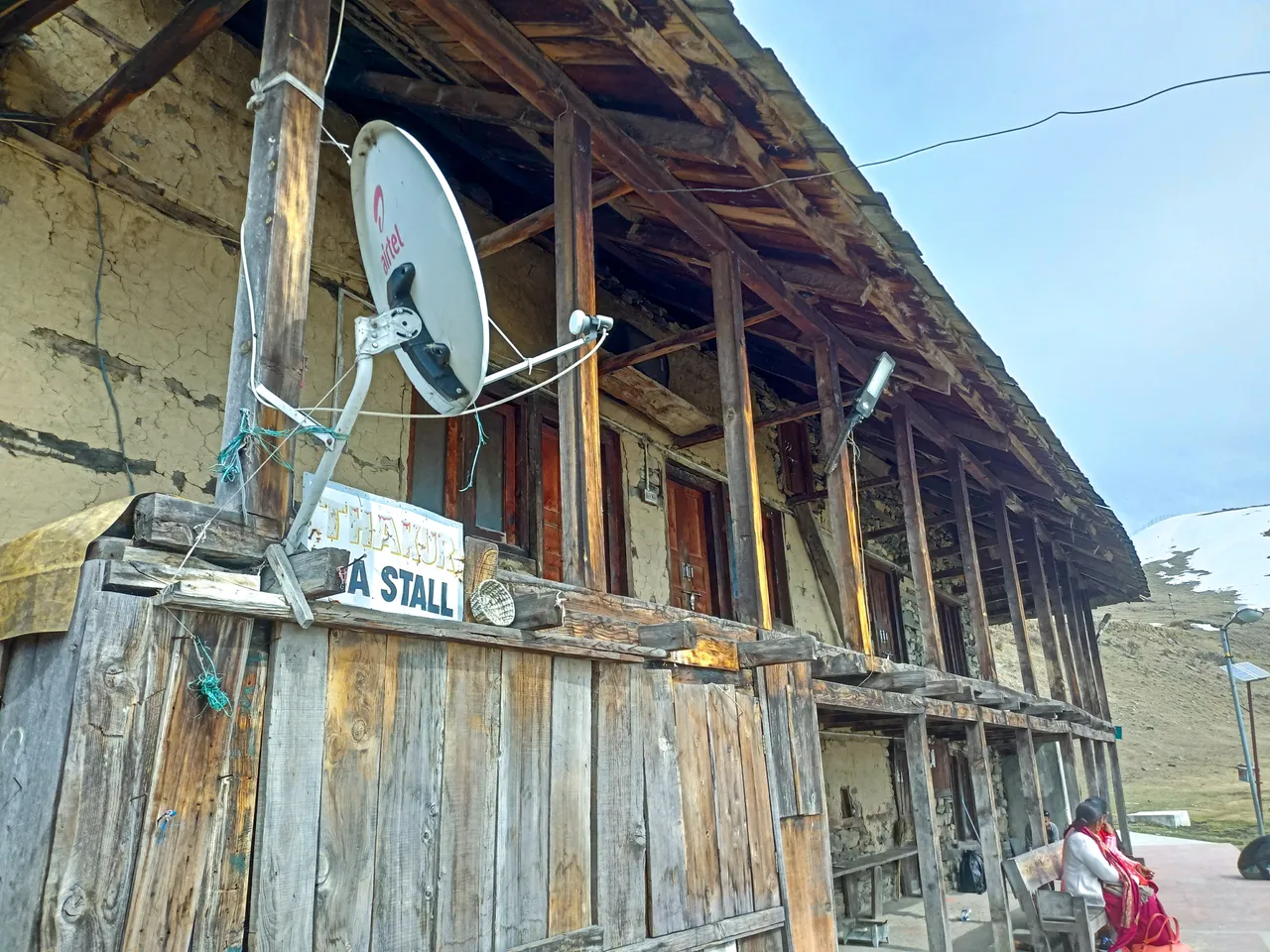
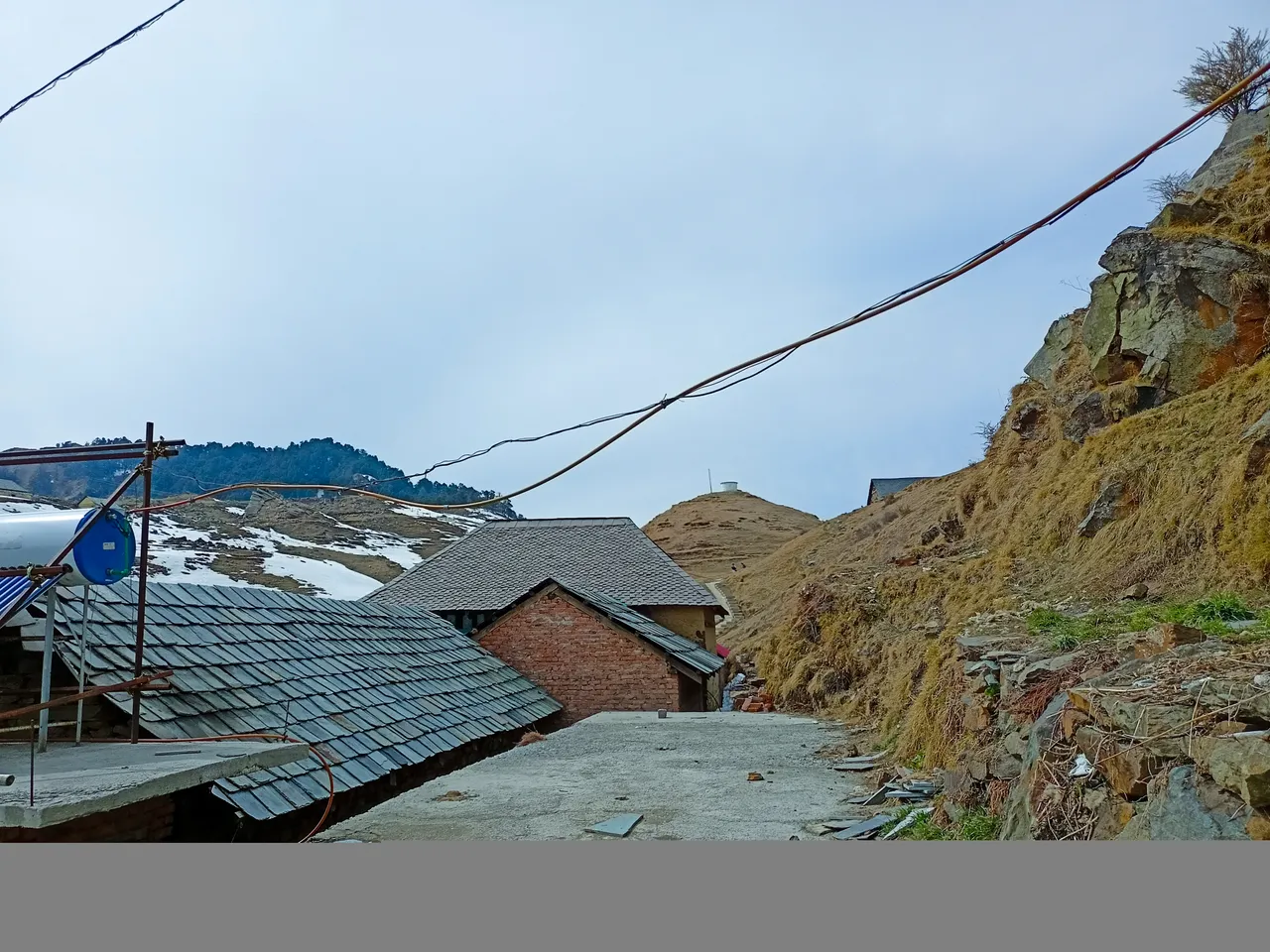
This indigenous style architecture in simpler terms consists of walls made of interlocked wooden planks with stone packed in between without mortar. Then, the water and mud in mixed in proper proportion making this kind of thick muddy liquid which is then applied on the stony walls.

Wooden beams are laid at right angles of the walls and intervening spaces are filled up with stones which holds itself beautifully protecting the inmates from harsh climatic conditions.
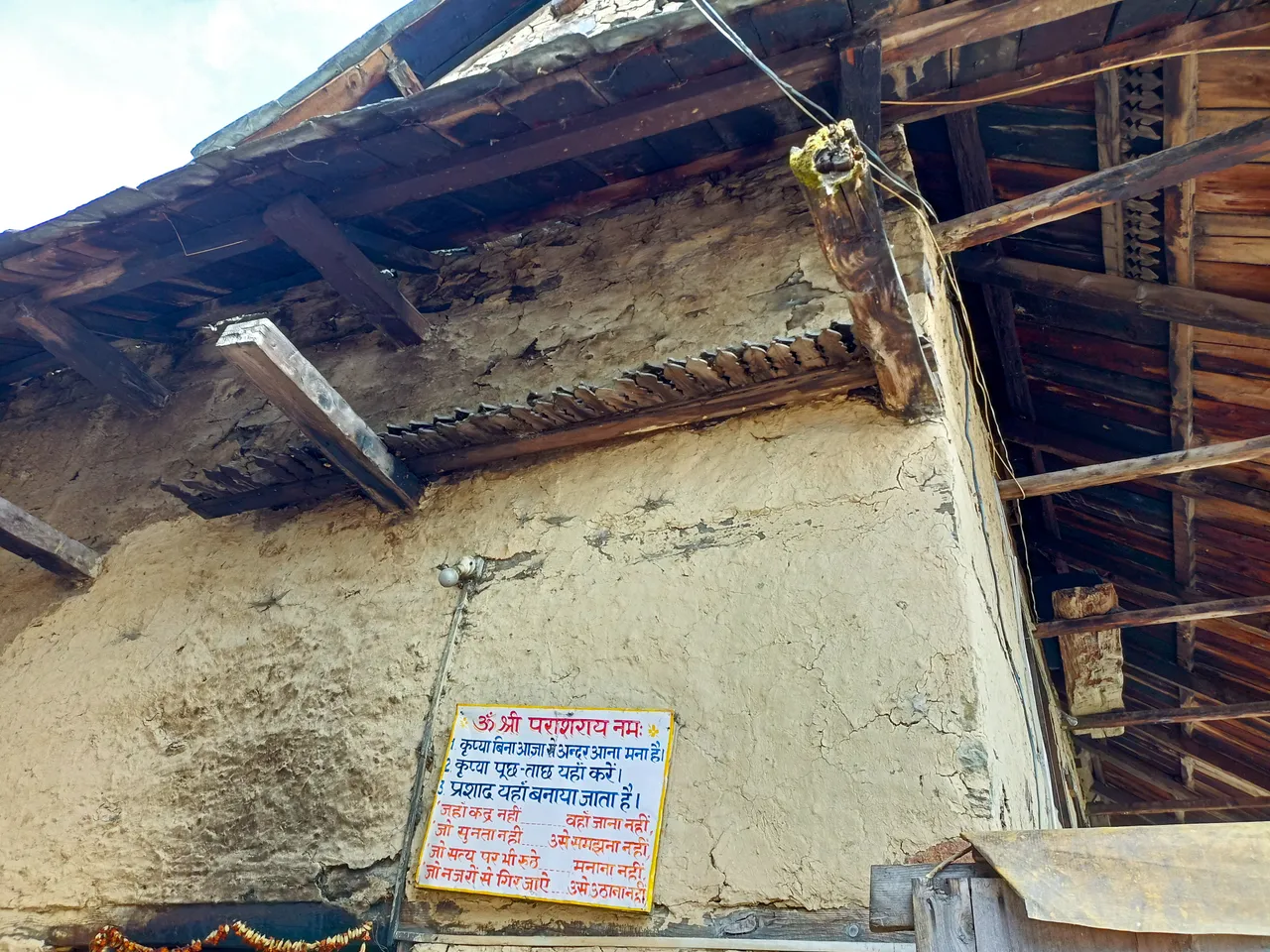
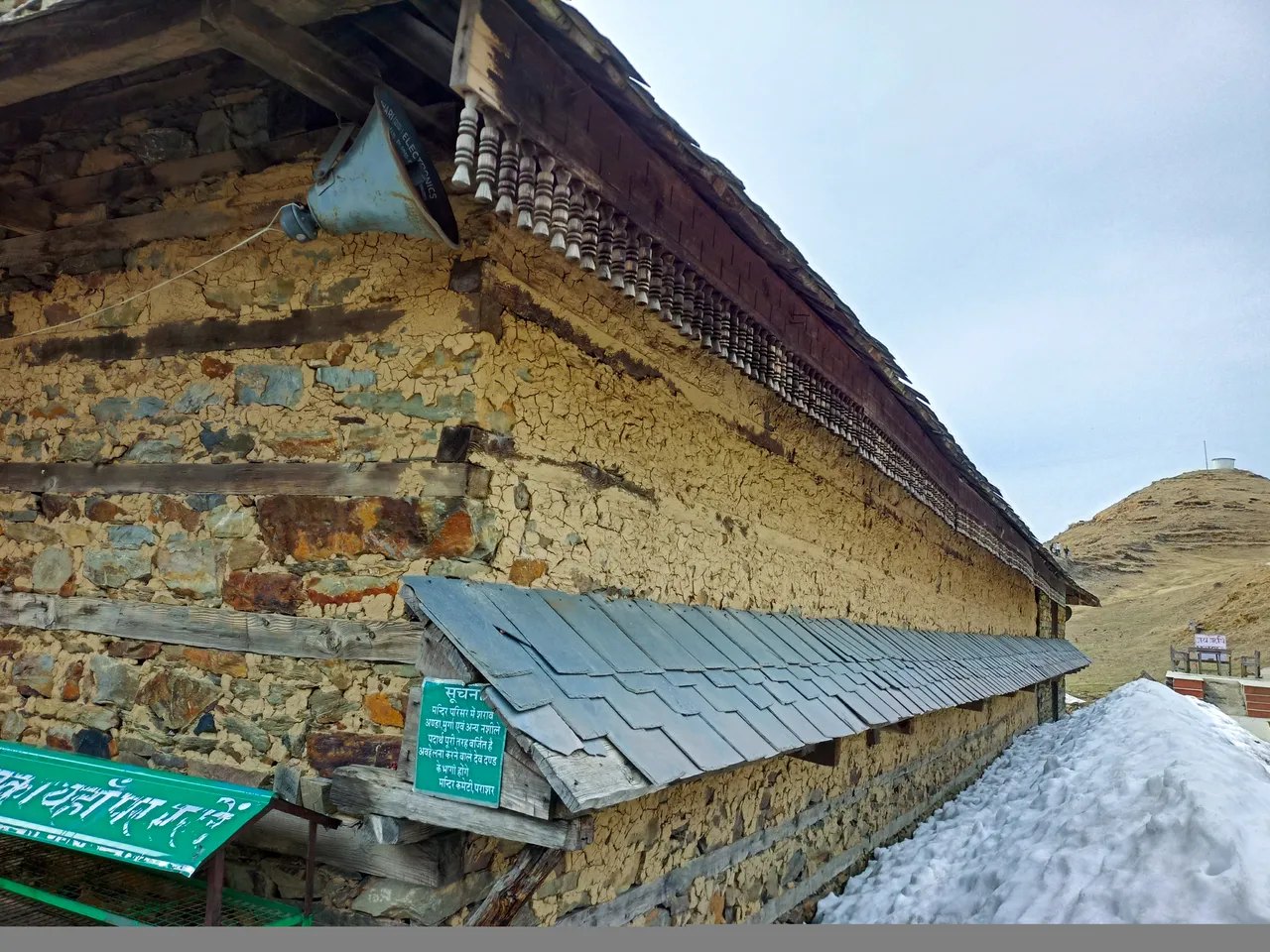
These indigenous kathkuni style houses are cold during summer season and warm during cold weather. There are sarain available by temple committee for night stay. You can stay at this place and experience how it feels to live in kathkuni style houses.
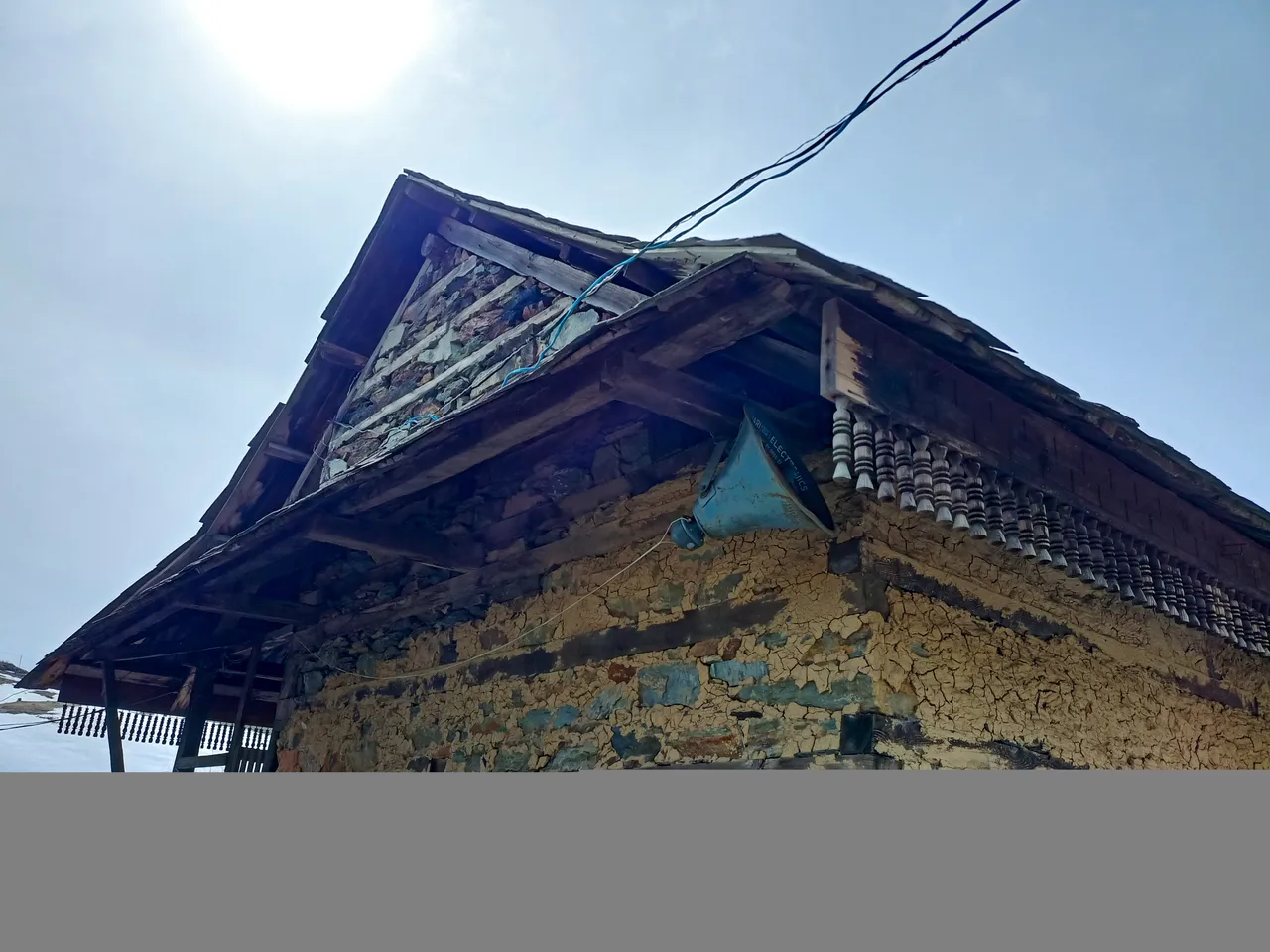
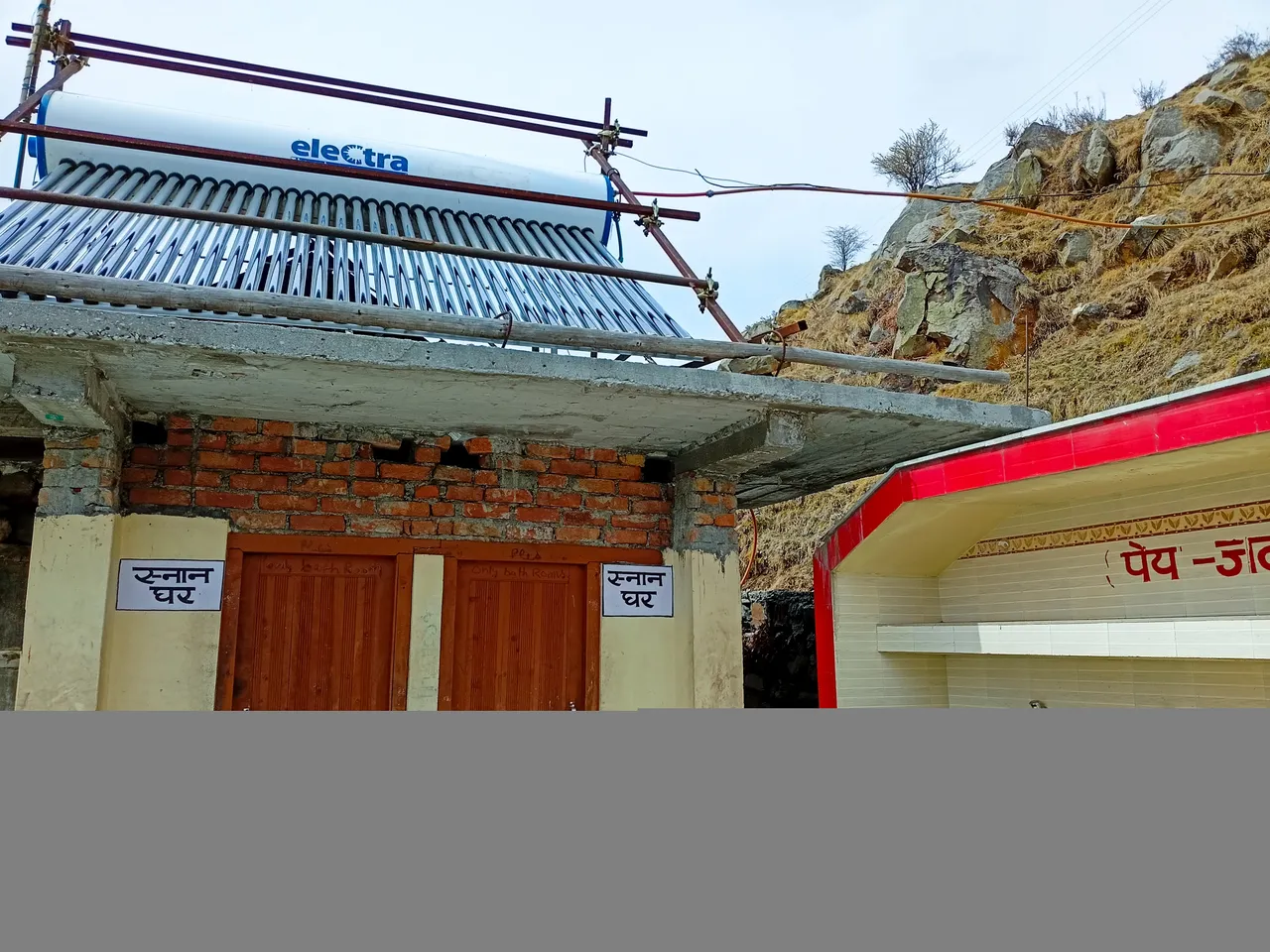
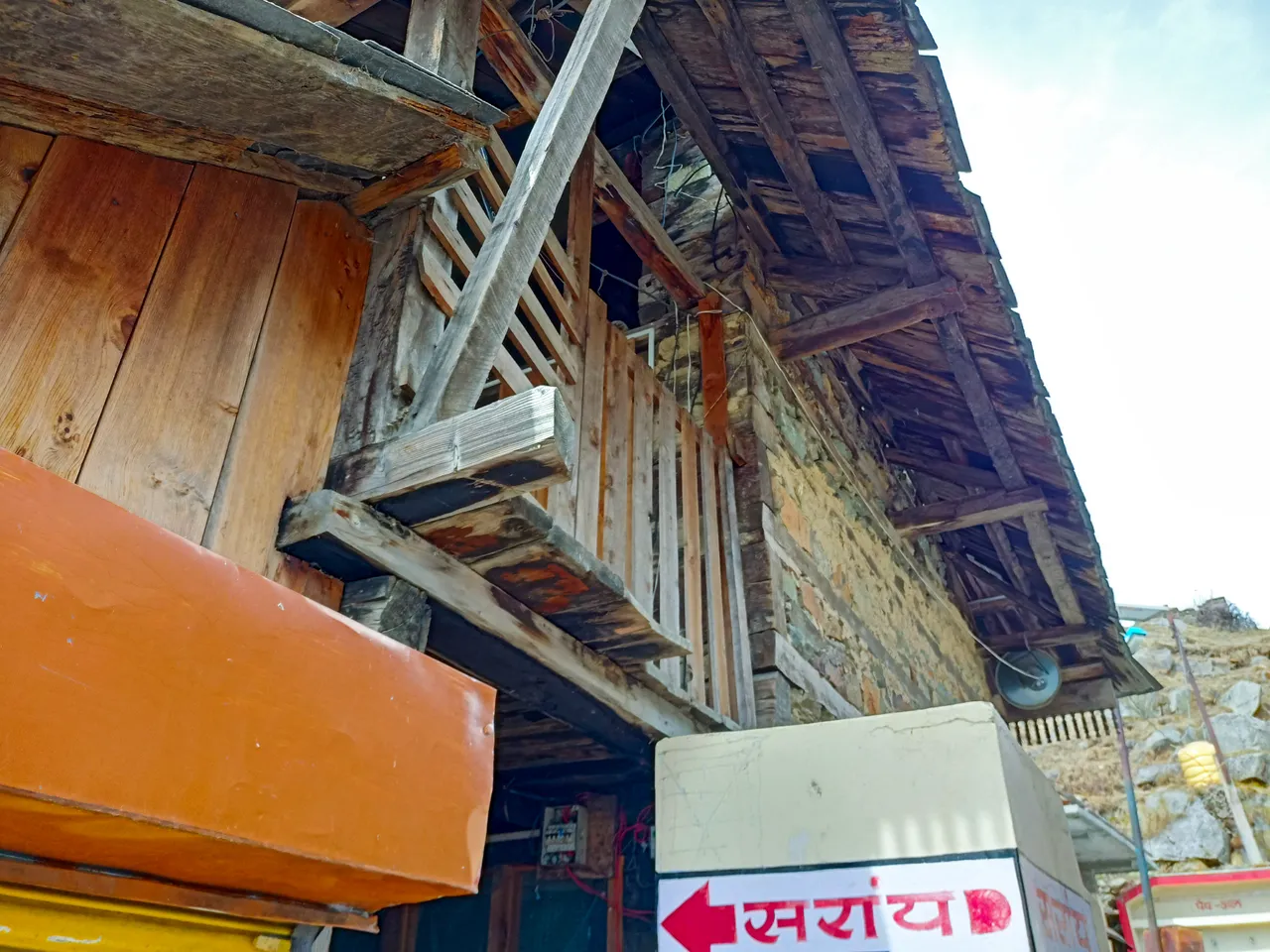
It's architecture is a one time experience for all the architect around here to explore the combination of Hinduism and Buddhism in a temple and indigenous kathkuni style houses around this area.
That's it for today's blog. I hope you did find this blog a little informative. Thank you for your precious time for reading my blog🤩
Lots of love from Himalayas 💚