Hello to all! Each place of worship has its own unique history and unique architectural features. The Orthodox St. Nicholas Church dates back to 1522. This year, the ancient church in honor of St. Nicholas will celebrate its 500th anniversary. Amazing date. However, initially the temple was wooden, burned several times and was soon destroyed. Only in 1669, thanks to the efforts of the Kiev Metropolitan Peter Mogila, did the Polish king allow the construction of a new stone church. The temple has retained its former grandeur and its walls are silent witnesses of history. However, now it has become a complex of ancient buildings, which is called the St. Nicholas Convent.
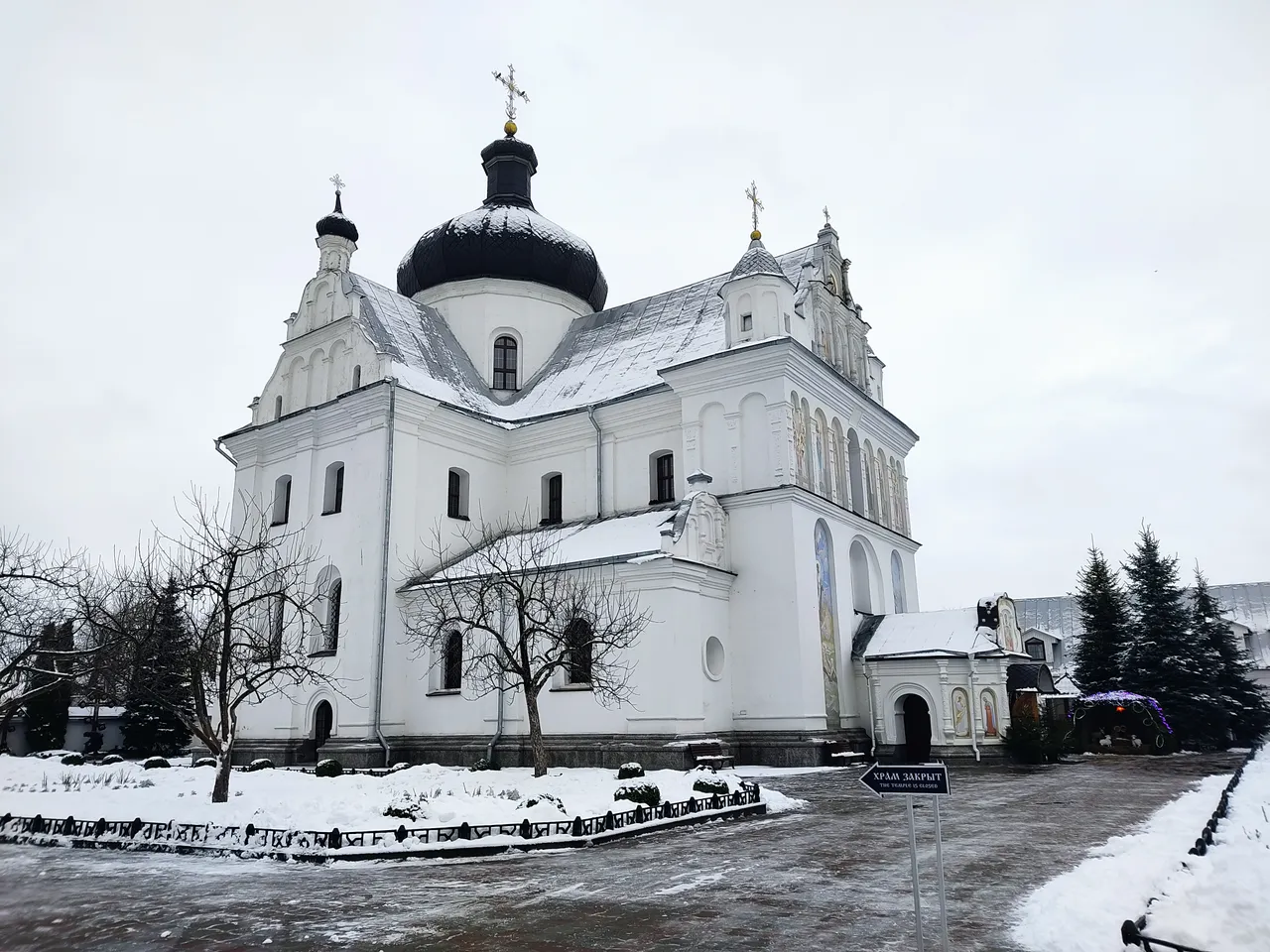
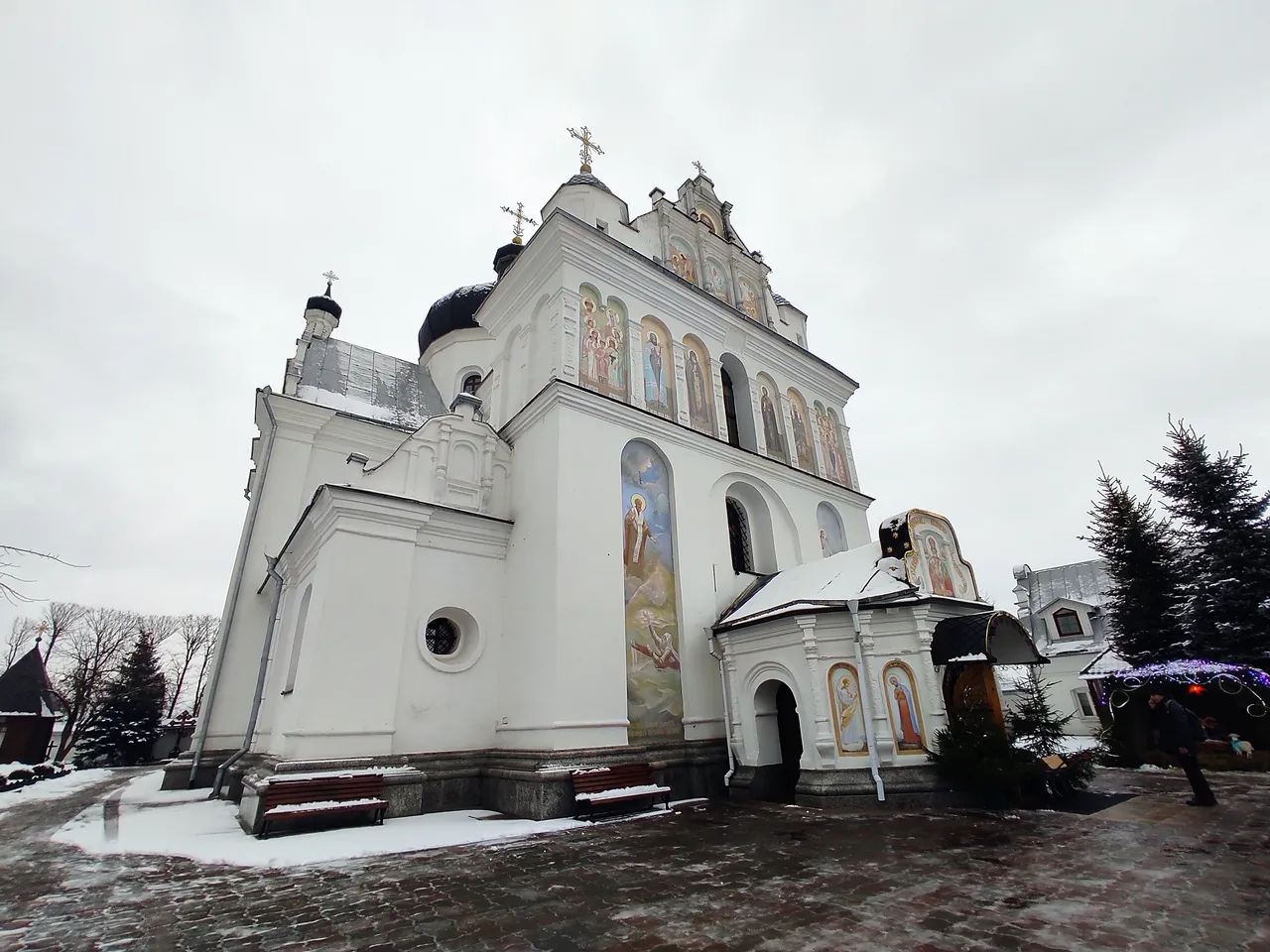
Initially, I must warn you that photography or video filming is prohibited on the territory of the monastery. There are a number of other restrictions on the sign in front of the entrance. Therefore, everything that you see I did exclusively for #Architecture+Design.
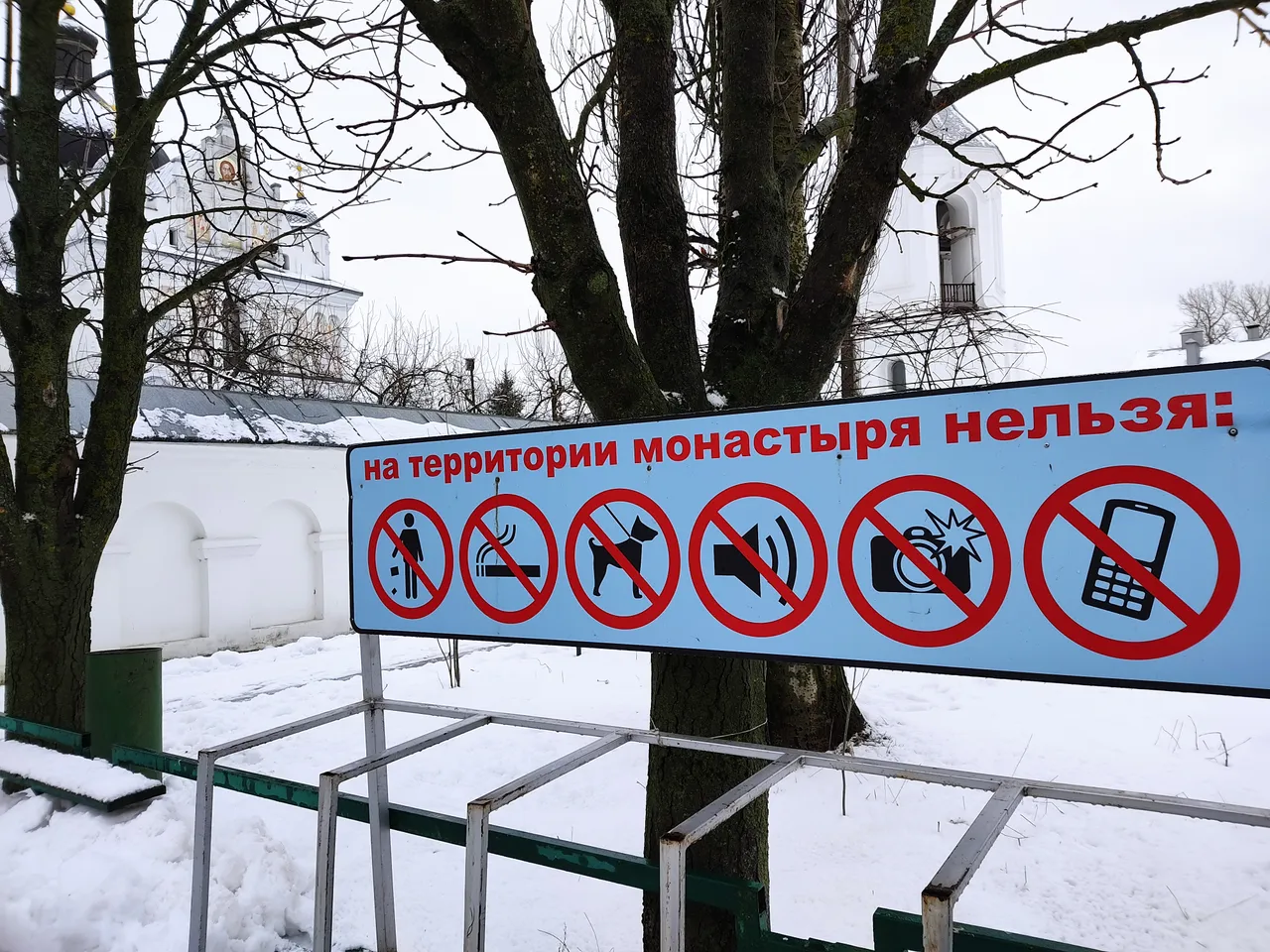
To see the entire complex of buildings of the monastery, you need to move a distance. The buildings occupy a large area, which, among other things, is fenced with a high stone fence. The fact is that the temple was built during the Northern War against the Swedish troops. Historical events led to the fact that the convent was made male, but later turned into a parish church. The walls around the temple are reminiscent of its harsh times.
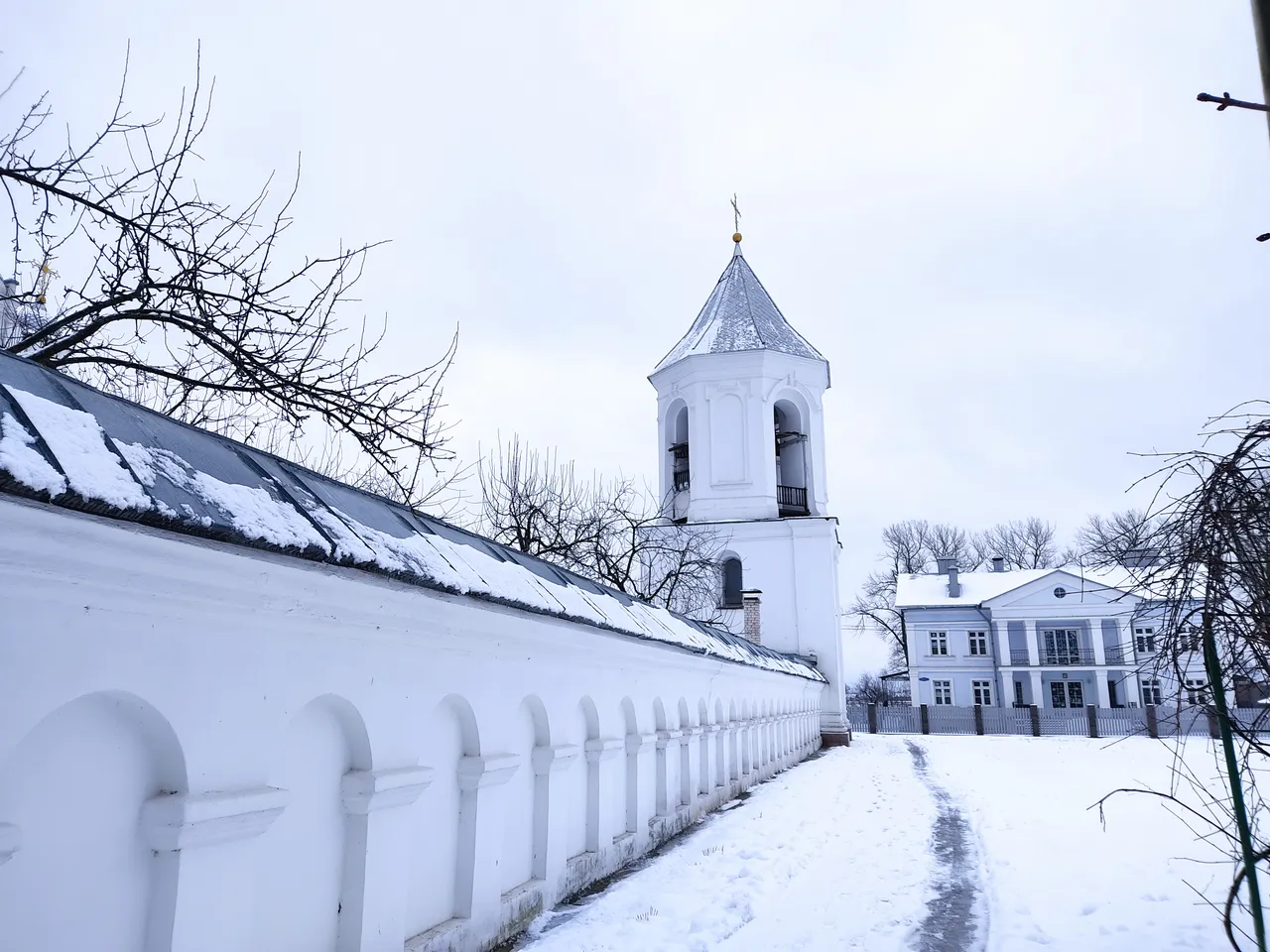
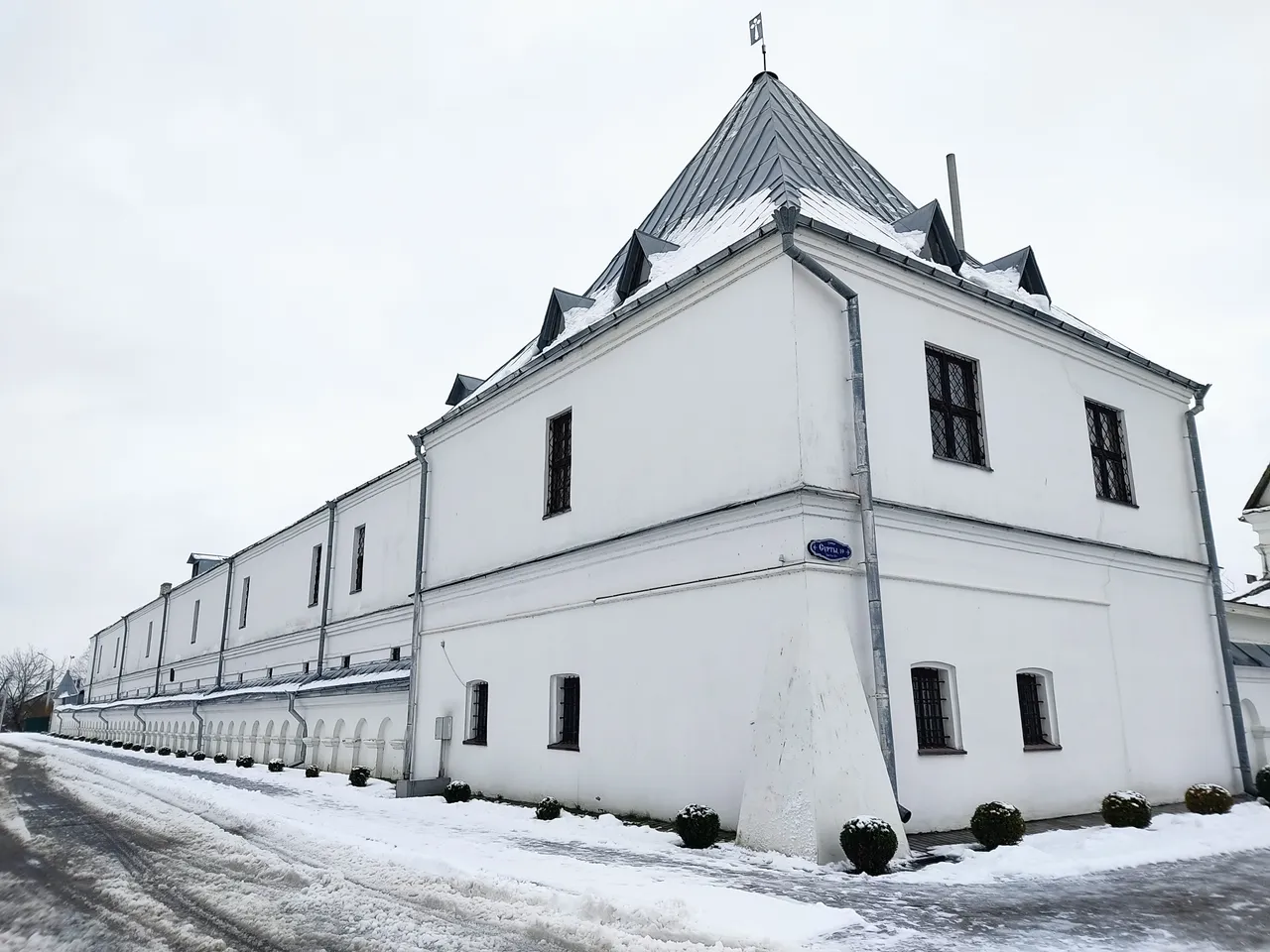
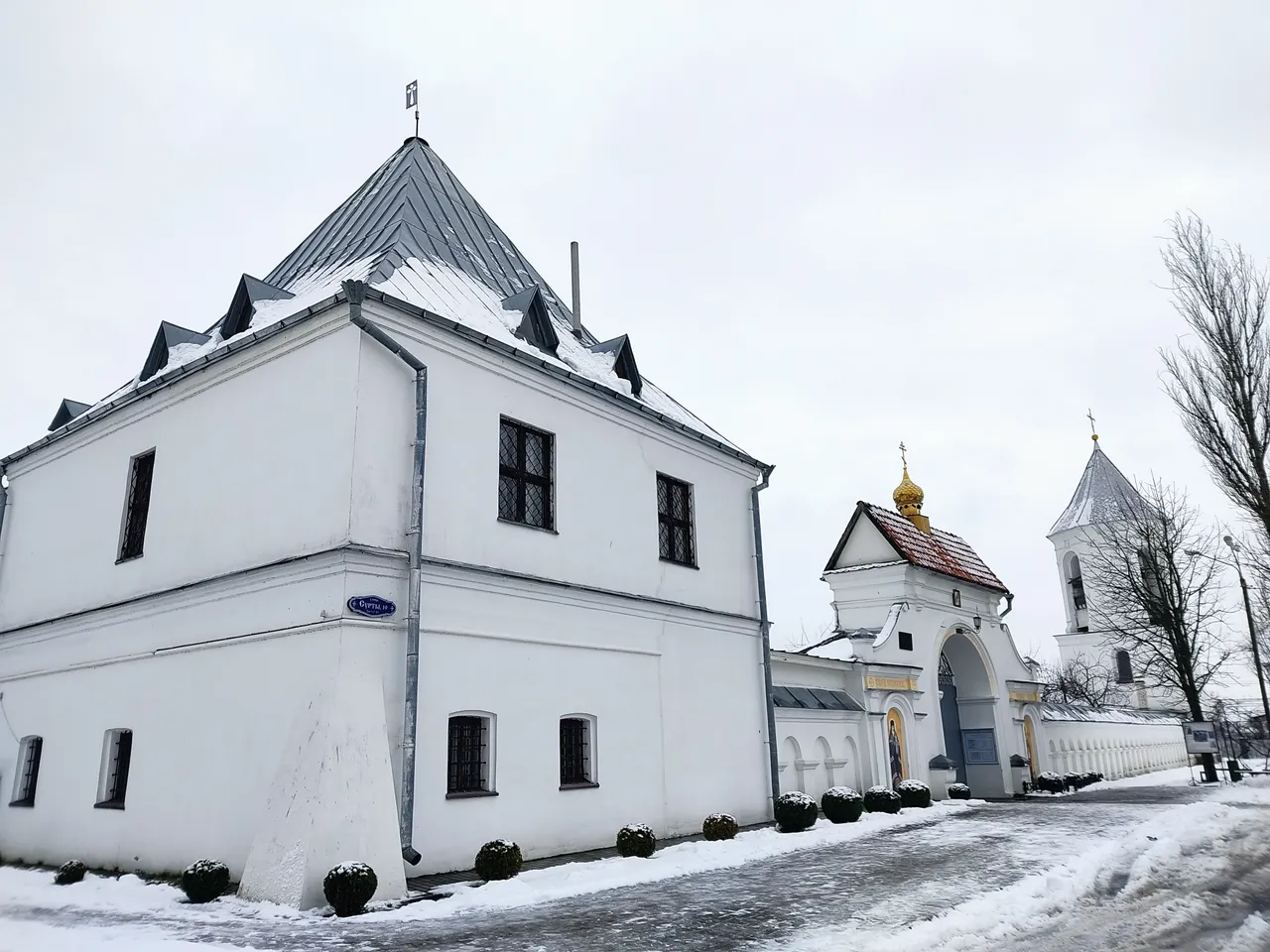
Gradually, next to the St. Nicholas Cathedral, the Onufrievsky Church was built. Today, at the entrance to the territory of the monastery, parishioners are greeted by a high stone passage. On its top there is a small dome and on the sides are depicted with the faces of saints.
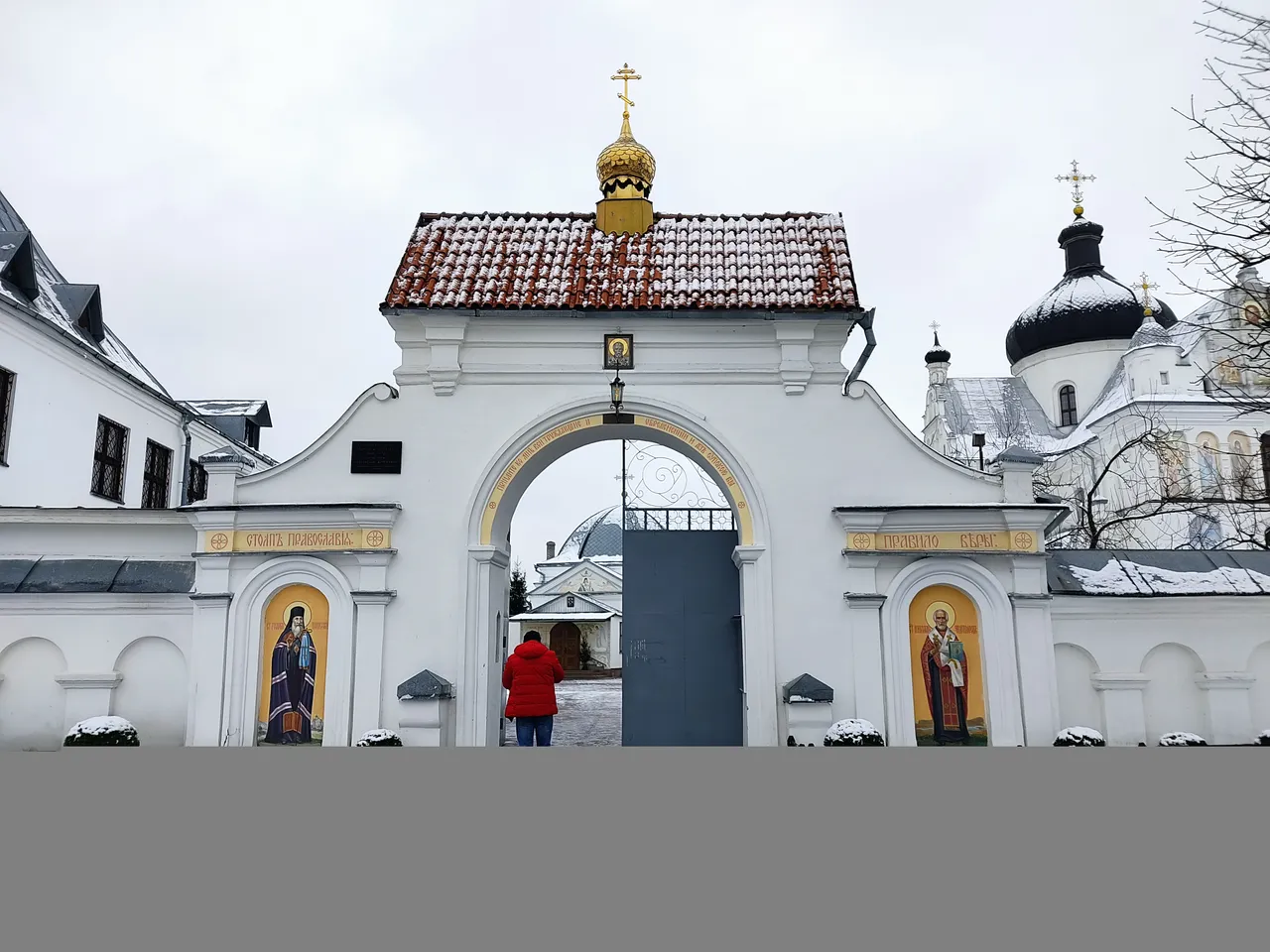
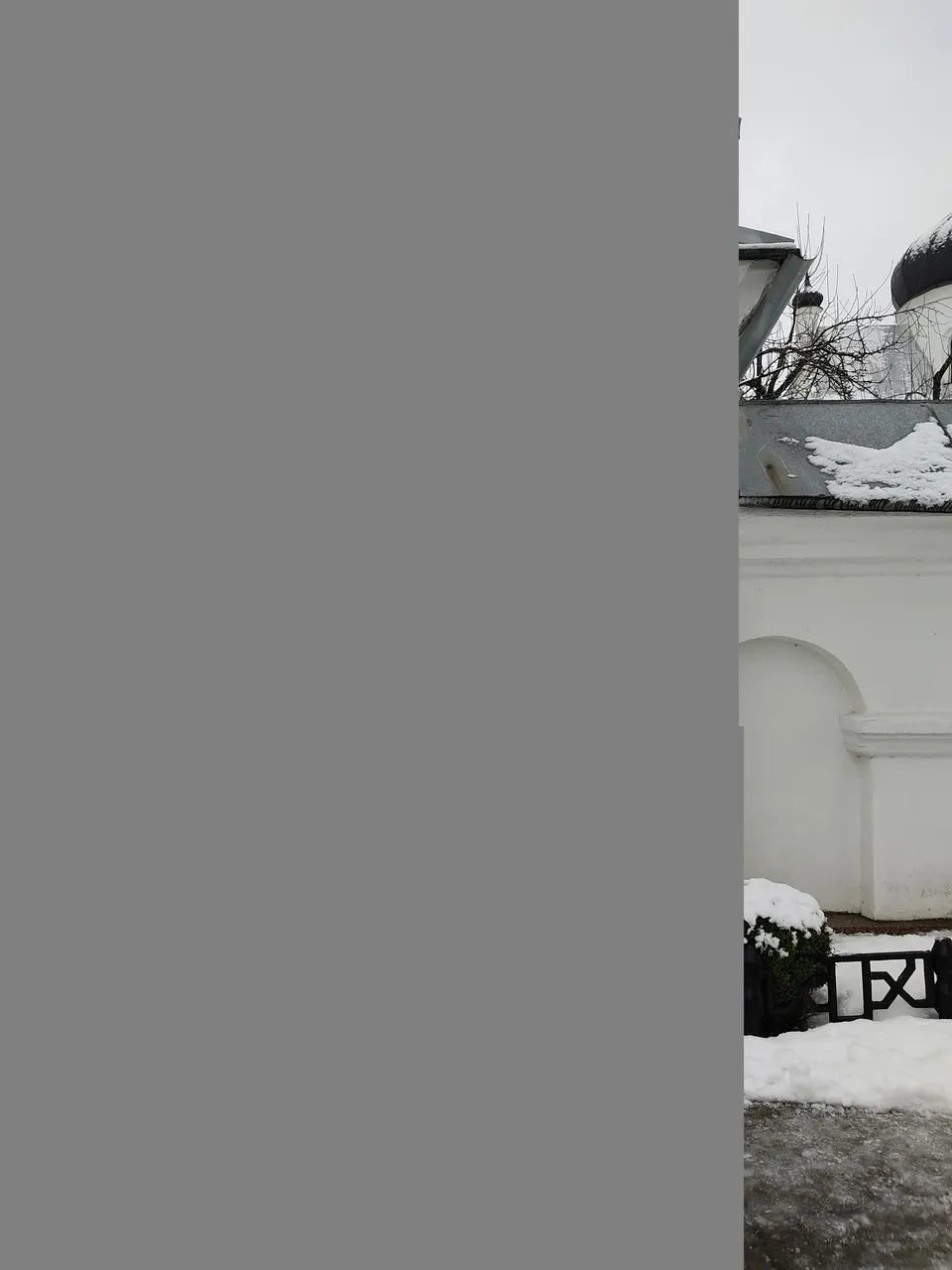
After entering the territory of the monastery, there are two tablets. They indicate directions to both churches: St. Nicholas and Onufrievsky. However, the second church is closed to the public.
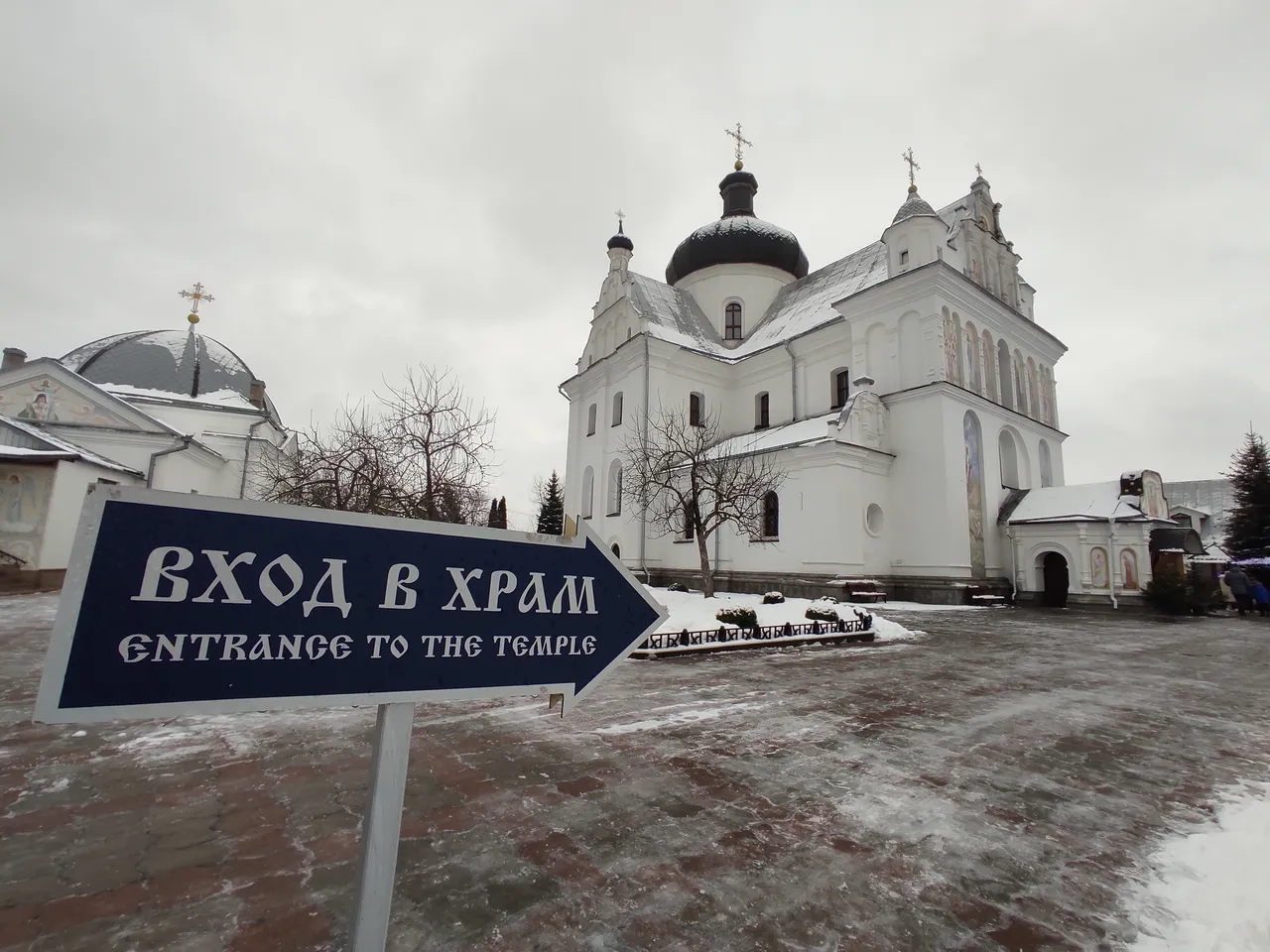

I was lucky, because it was Orthodox Christmas Eve, but people were rushing inside the temple. So I had the opportunity to freely take pictures. Because it's forbidden by the rules. I want to draw your attention to the facade of the main entrance. It is decorated with many architectural elements and decorated with portraits of saints. The main entrance is always the personification of the temple.
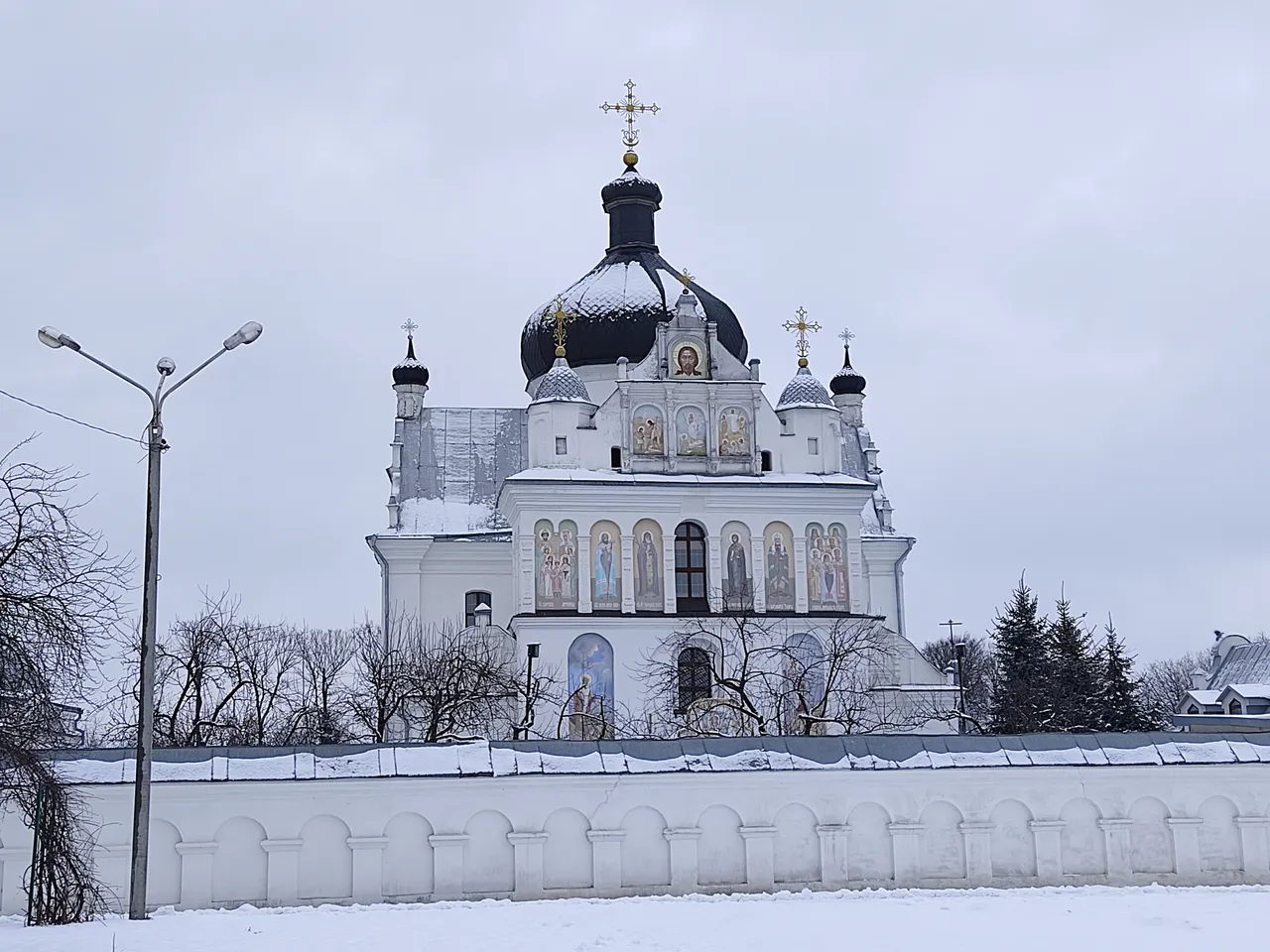
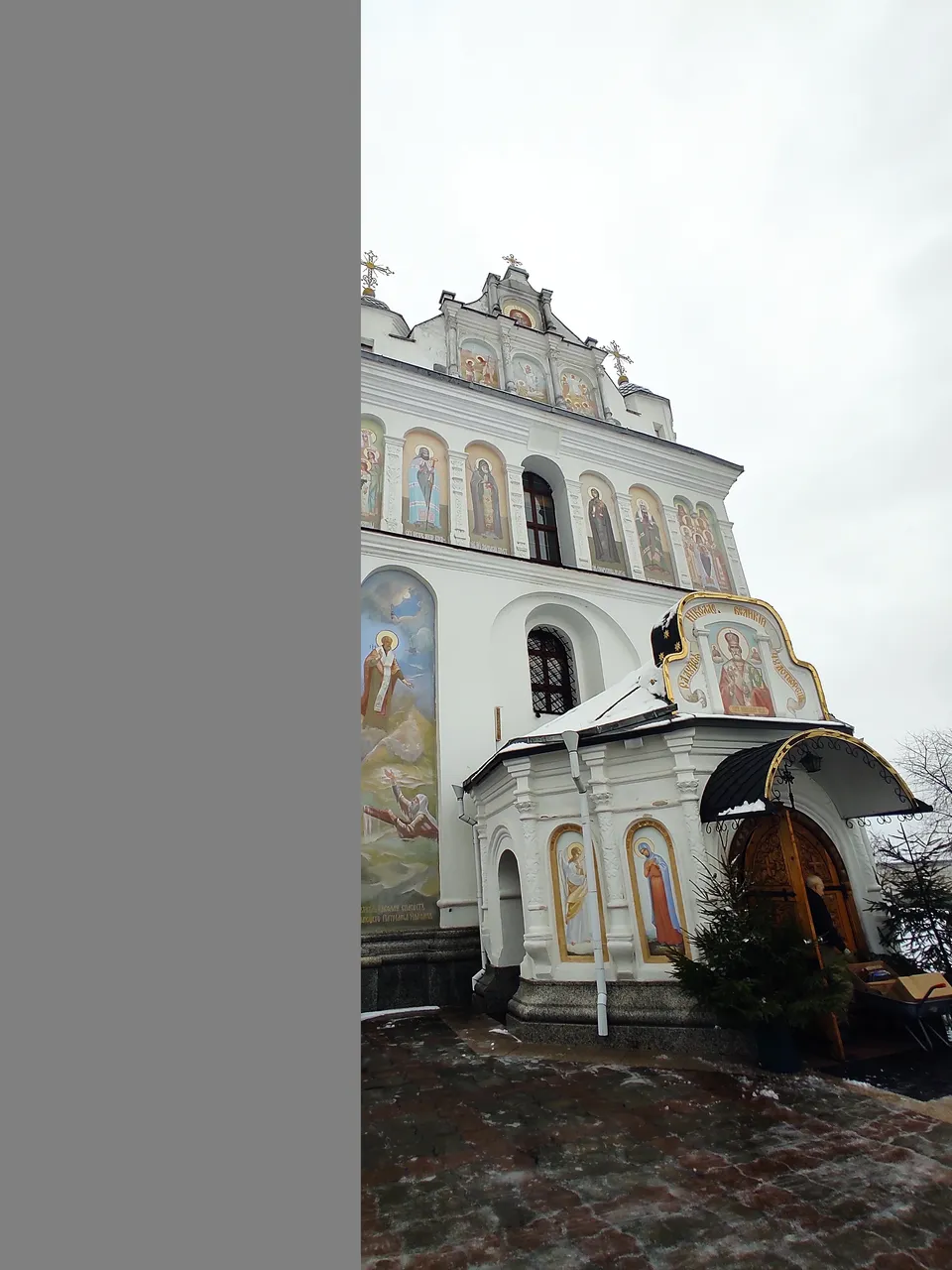
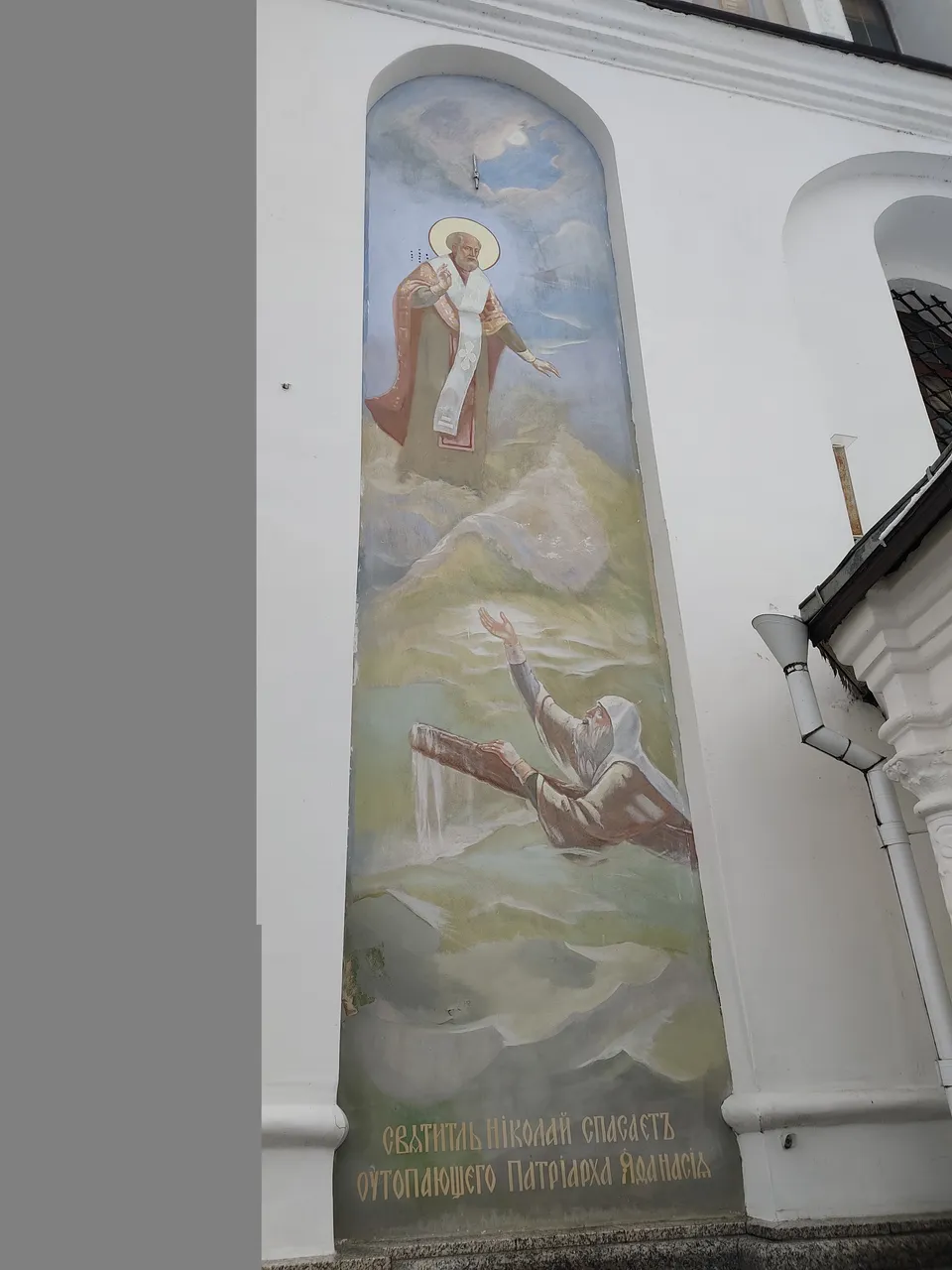
Around the building of St. Nicholas Church is more like a small castle. Small but fortified doors, round loophole windows remind us of the past of this place. Ancient temples were fortified enough to survive the attack of the enemy.
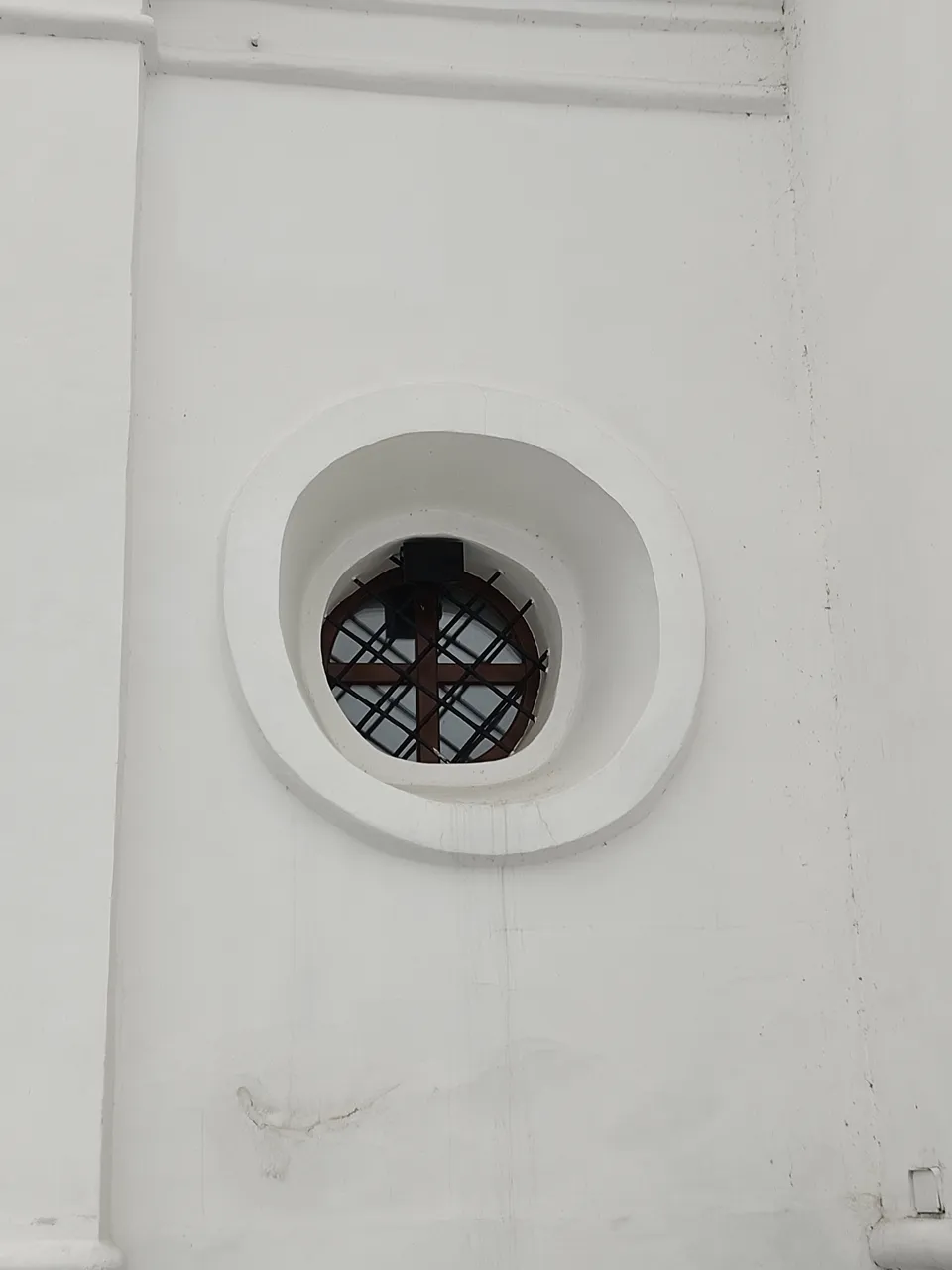
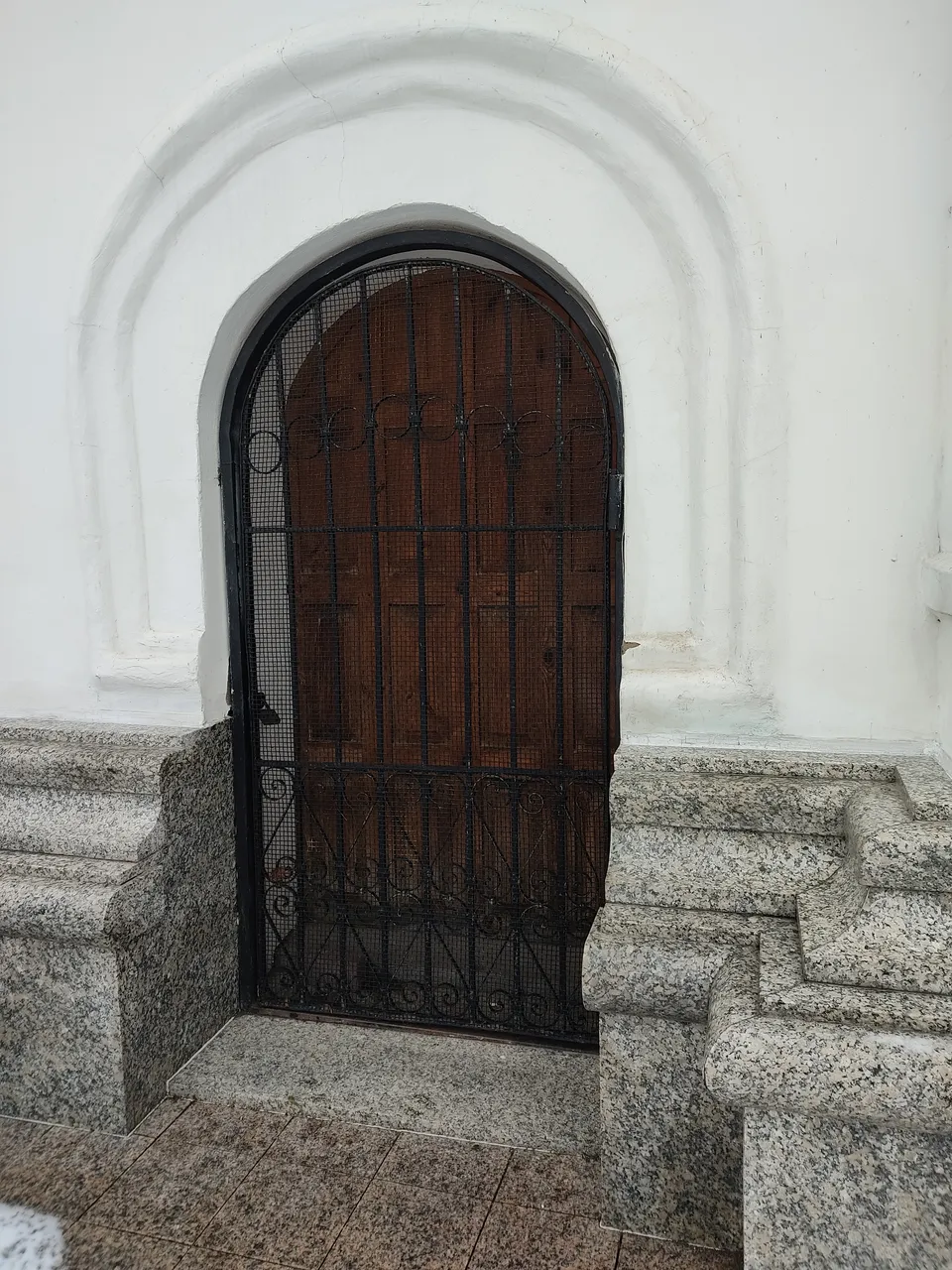
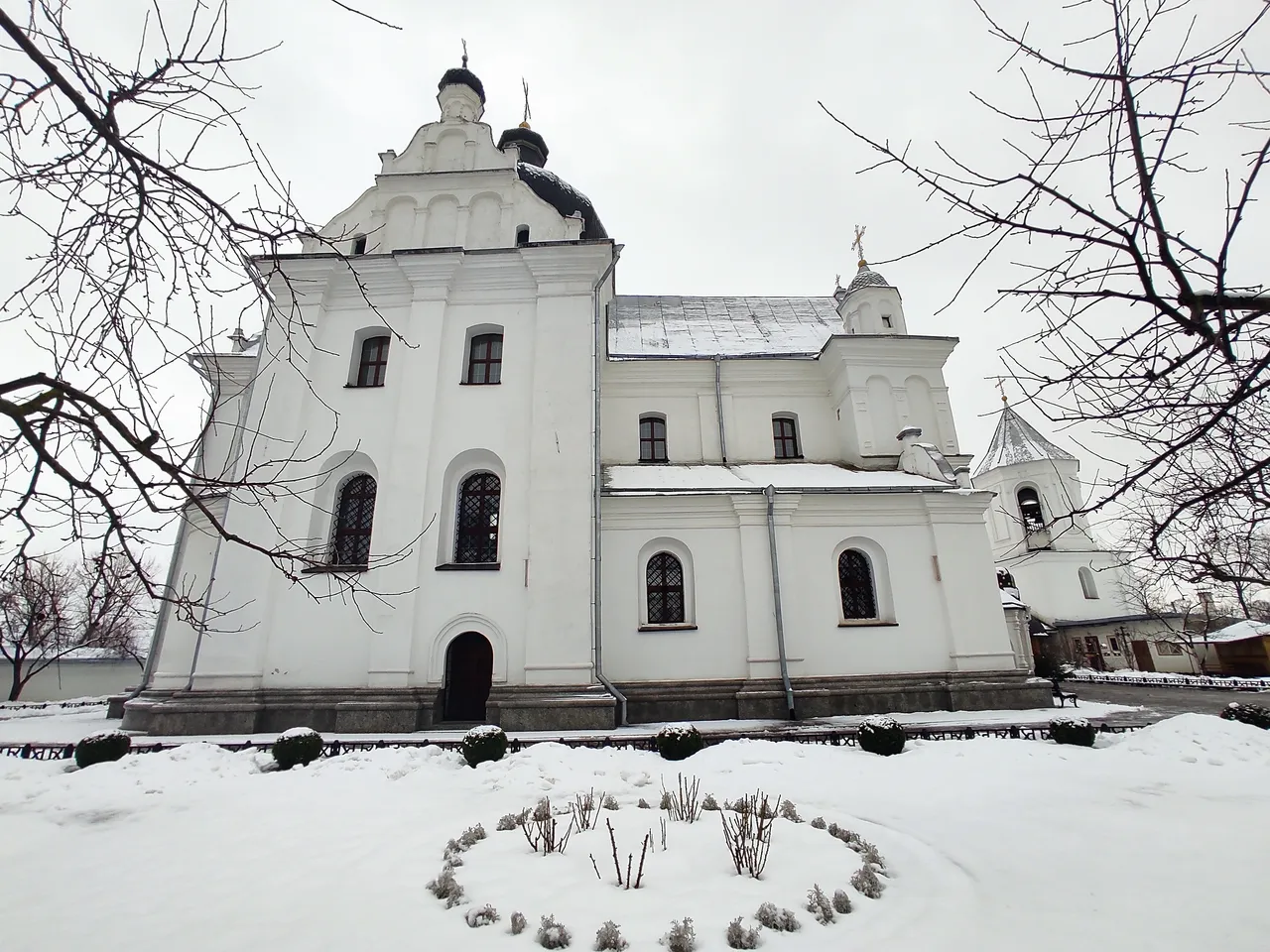
On the reverse side, the St. Nicholas Church is a semicircular apse typical of Orthodox buildings. Here it is presented at different levels. As I said earlier, this is the place for the altars and it is always on the east side of the building.
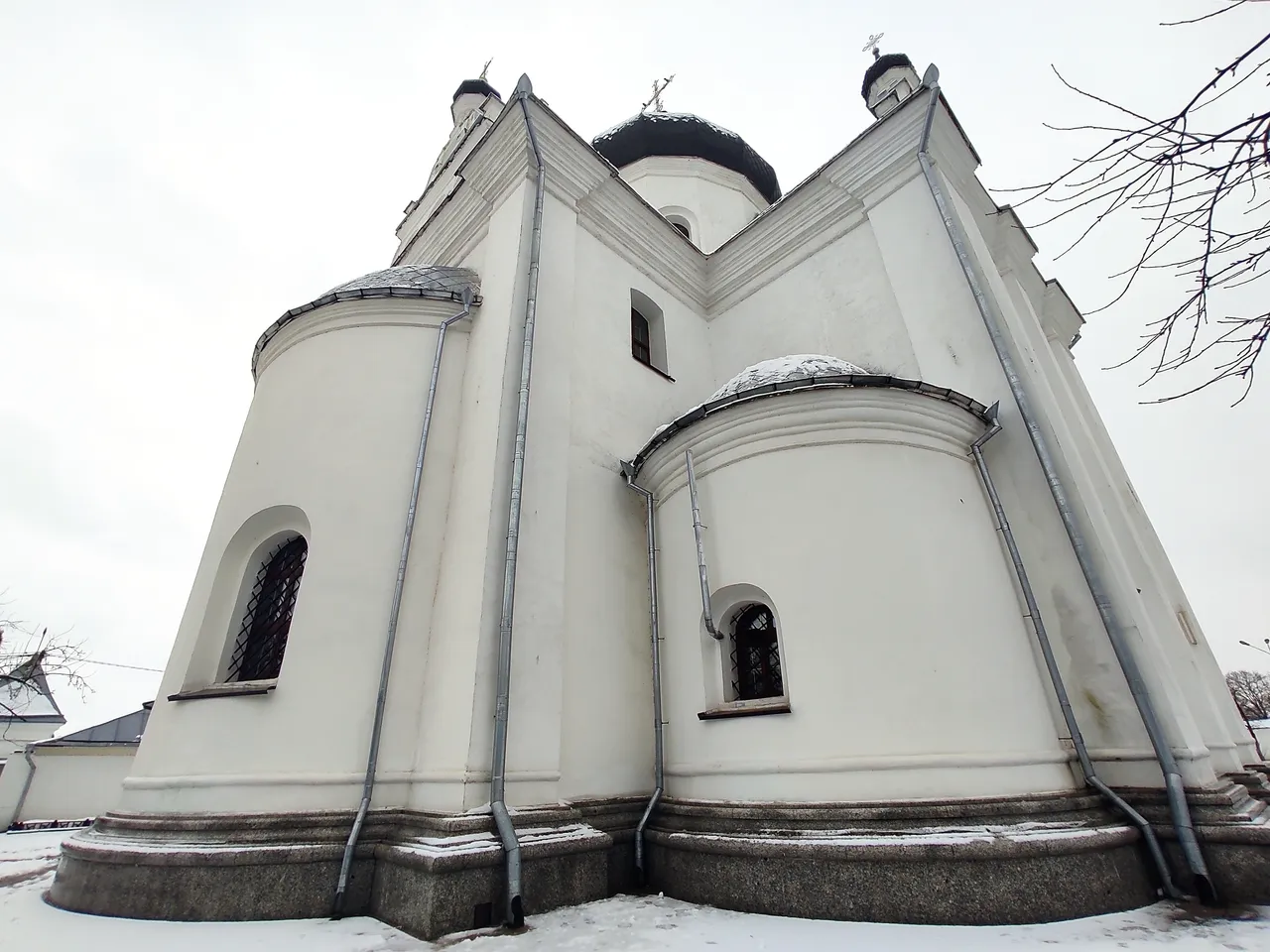
Another thing I noticed is the tower. This is a tall building that at first glance resembles a battle tower. But historically, all the buildings on the territory of the St. Nicholas Monastery were rebuilt several times and lost their functional purpose. The Soviet authorities did not accept the faith. However, at present, the tower is one of the corners of the wall that plays the role of a bell tower. According to local residents, the ringing of bells from this place is heard from afar.
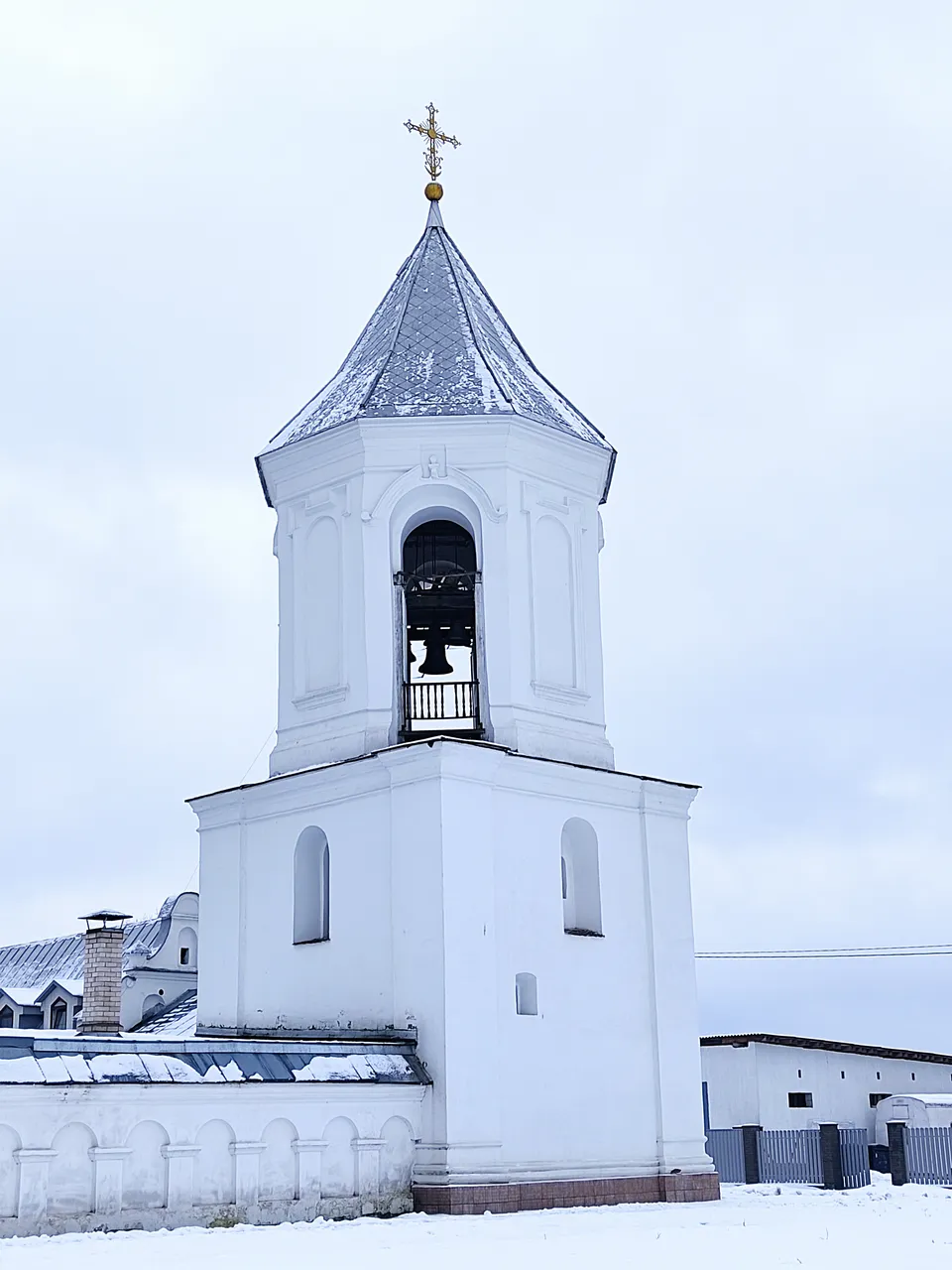
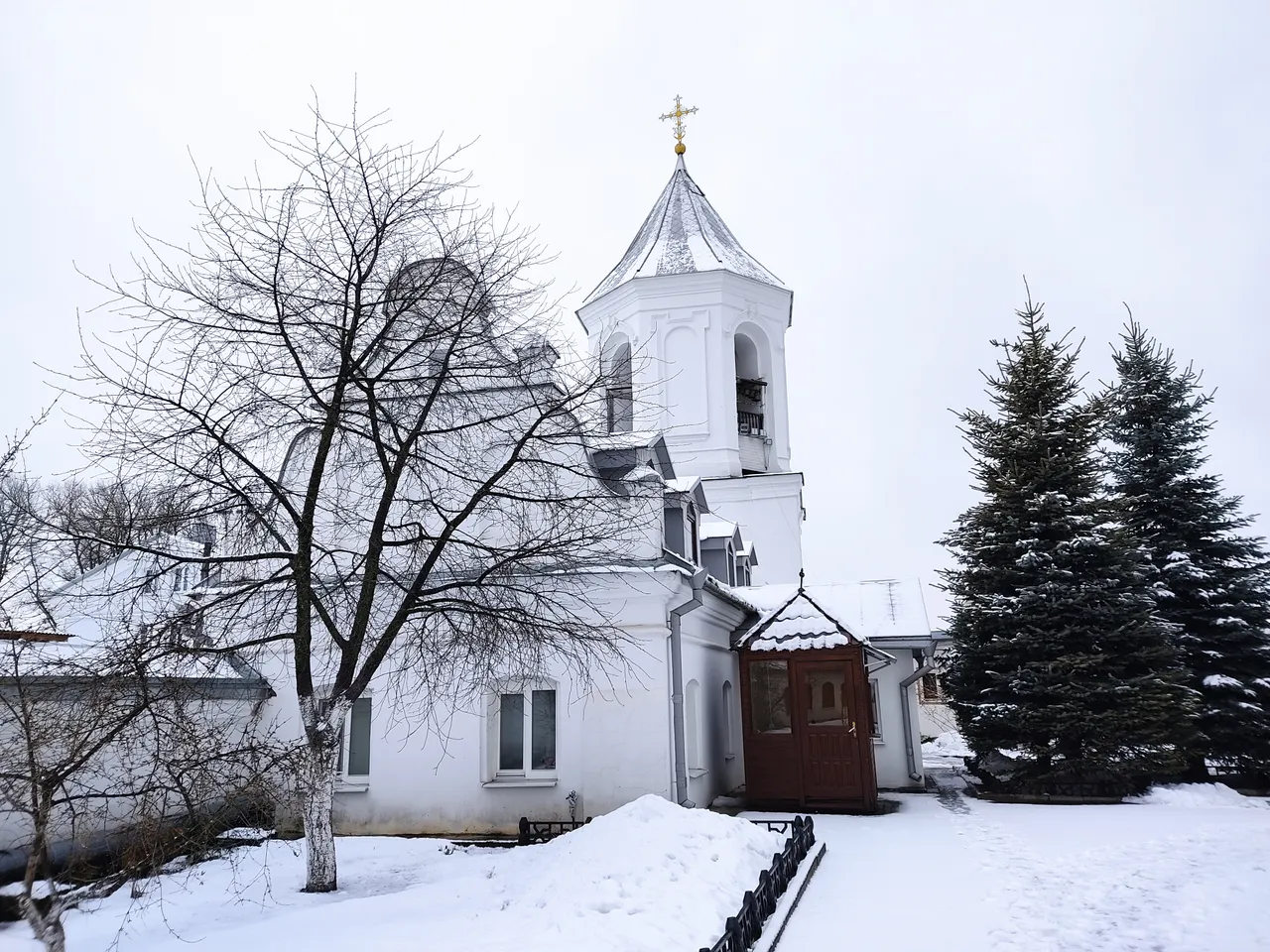
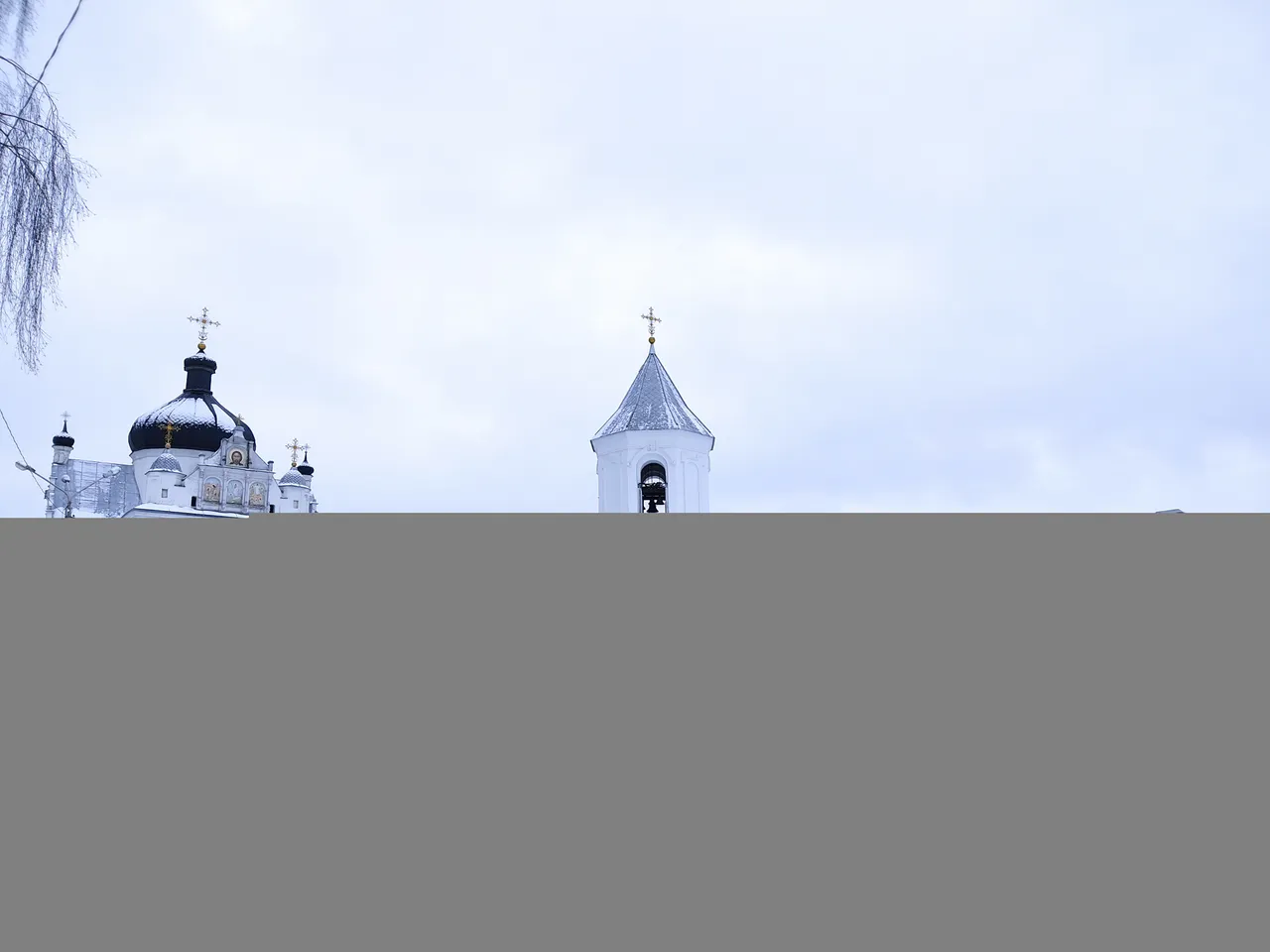
But the most interesting lies inside. I went in and took a few pictures of the interior of the St. Nicholas Church. On this day there were many people who came on the eve of Orthodox Christmas. In low light conditions, my smartphone cannot take first-class pictures. But even these photographs show that the altar part of the temple looks amazing.
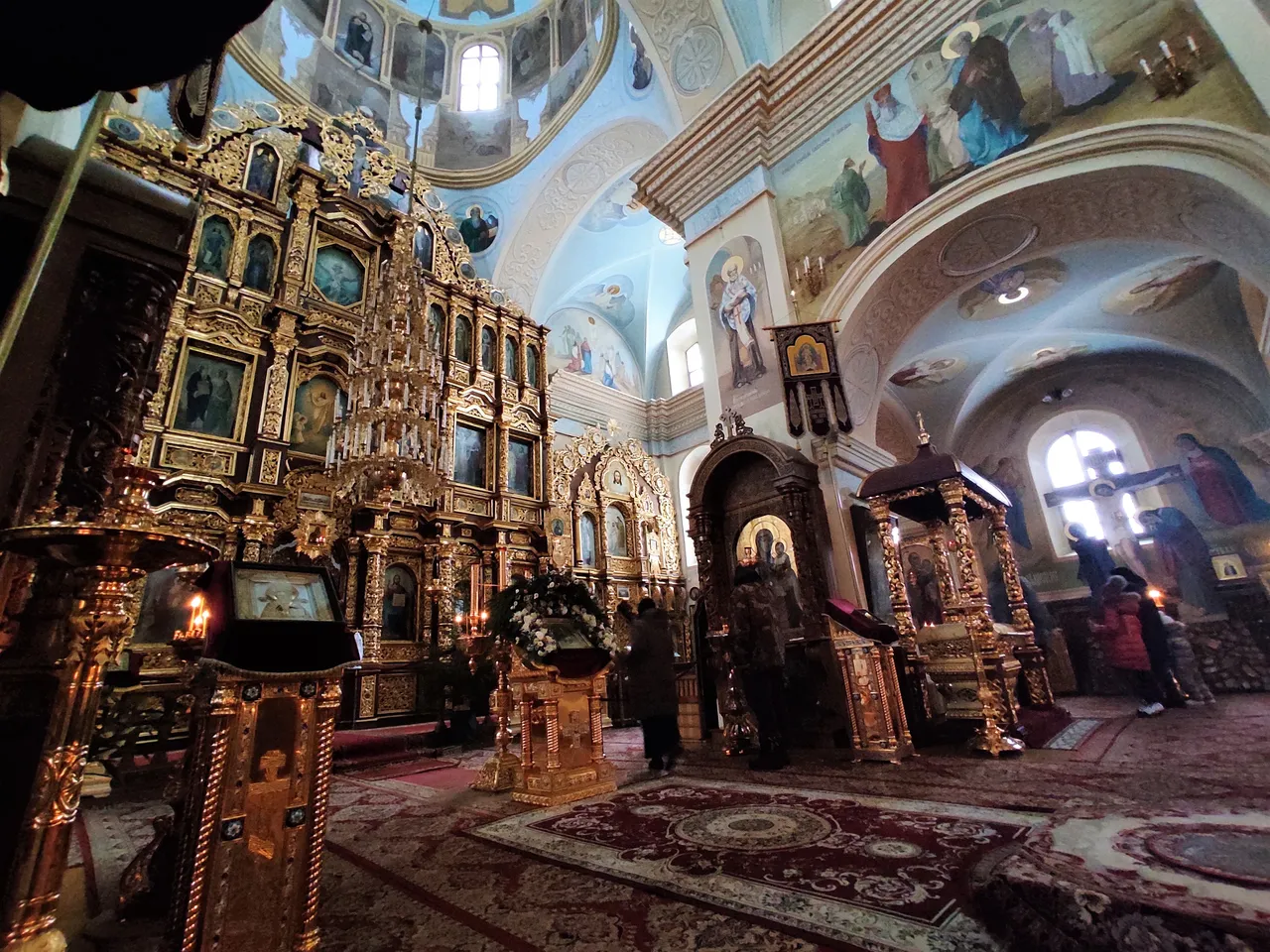
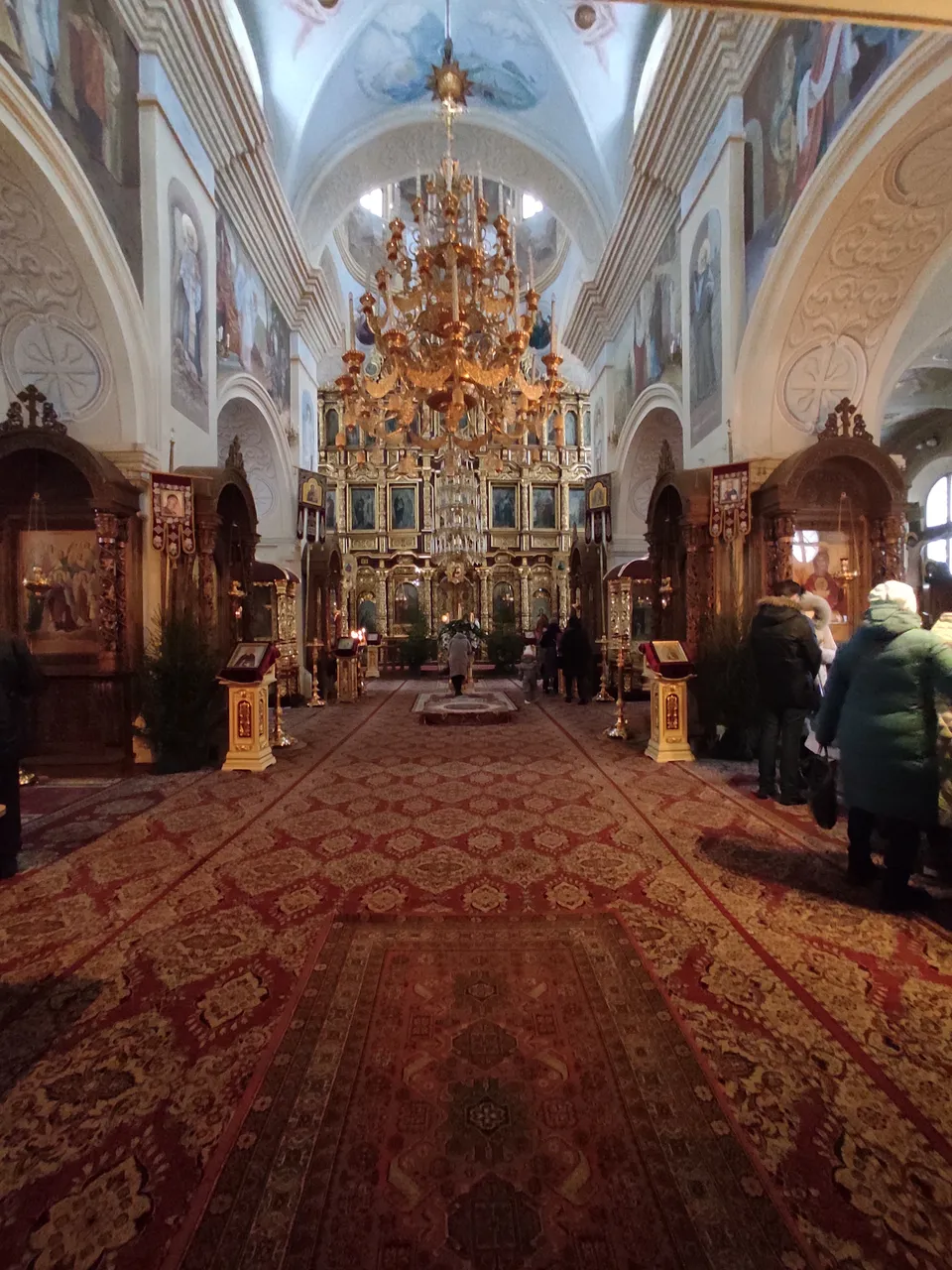
Inside the temple is a three-tier structure. On the first floor there are numerous icons and gilded elements. On the shelves and walls there are hand-made pictures of the biblical story, on which the holy people are located. Blurring of some photos due to the fact that the room is filled with smoke from incense. But, it makes an amazing impression. On holidays, this temple is filled with numerous parishioners.
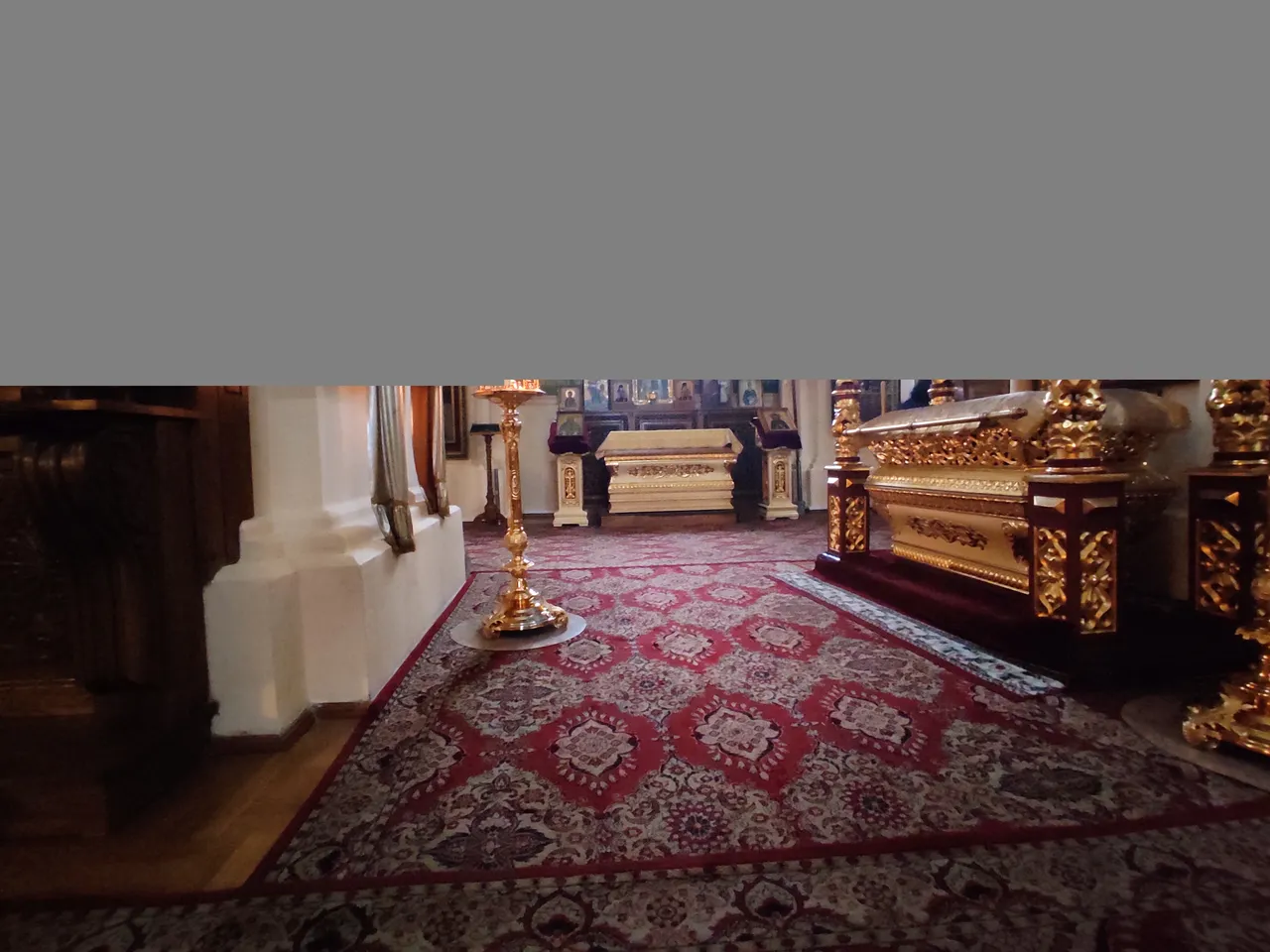
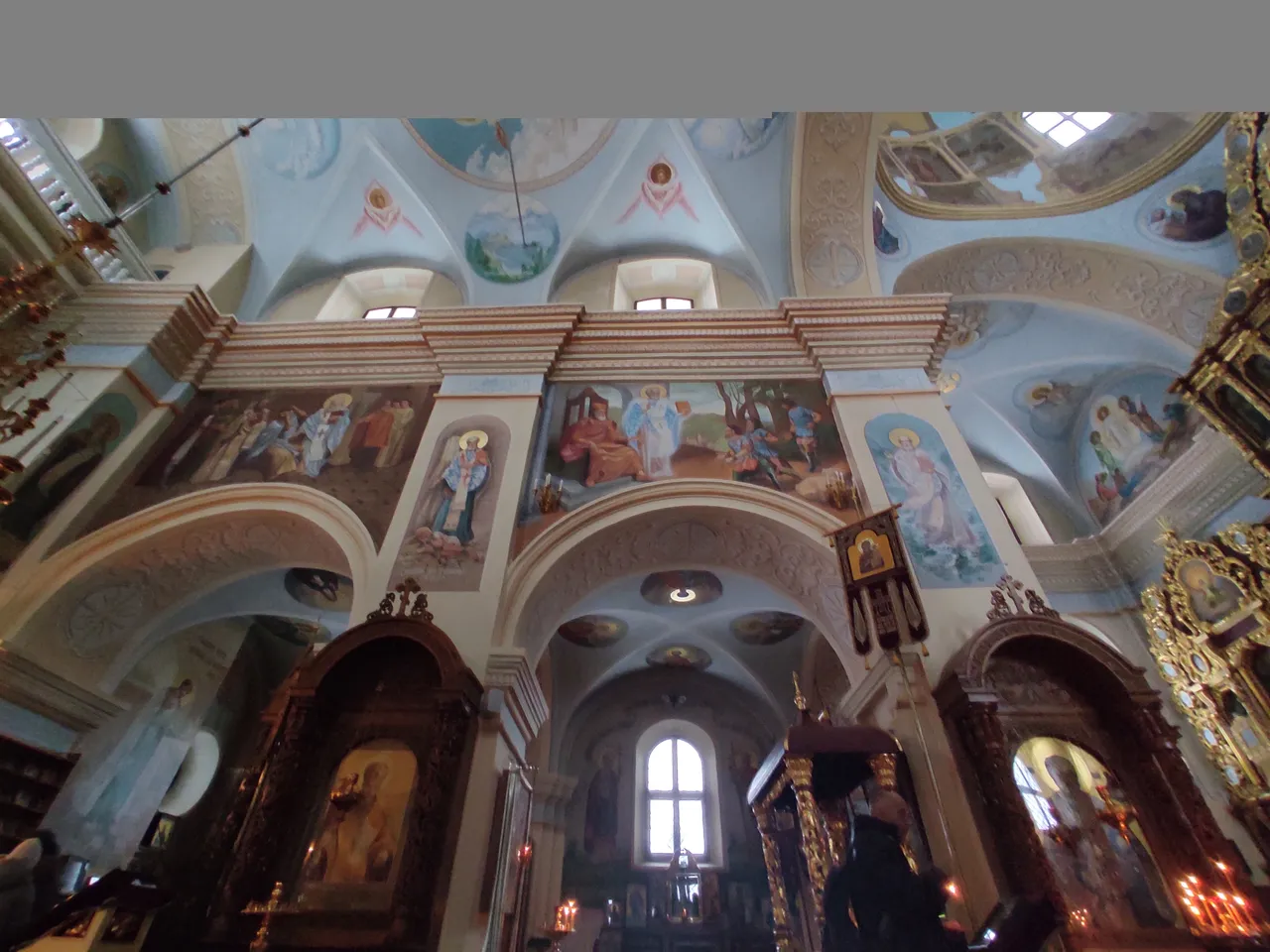
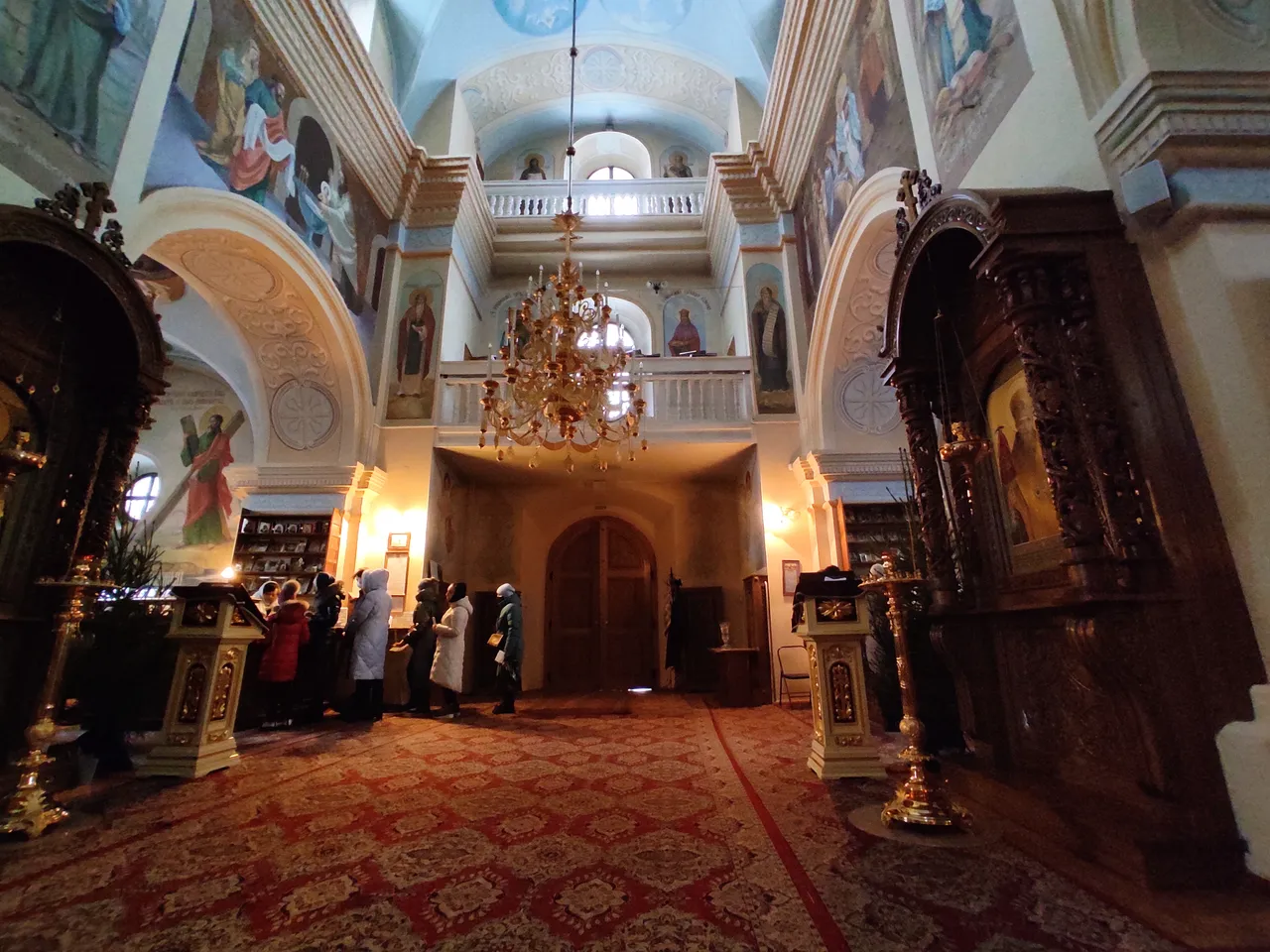
St. Nicholas Monastery is a historical place with excellent architecture. I have been passionate about architecture for a long time, including places of worship. Every time I draw something new for myself. But the building of St. Nicholas Cathedral is a place where history and architecture are intertwined. This is a place where the memory of past generations has been preserved. This article contains many photos that I took (despite the ban) exclusively for #Architecture+Design. Thank you for your attention and I hope you appreciate my risk and effort.
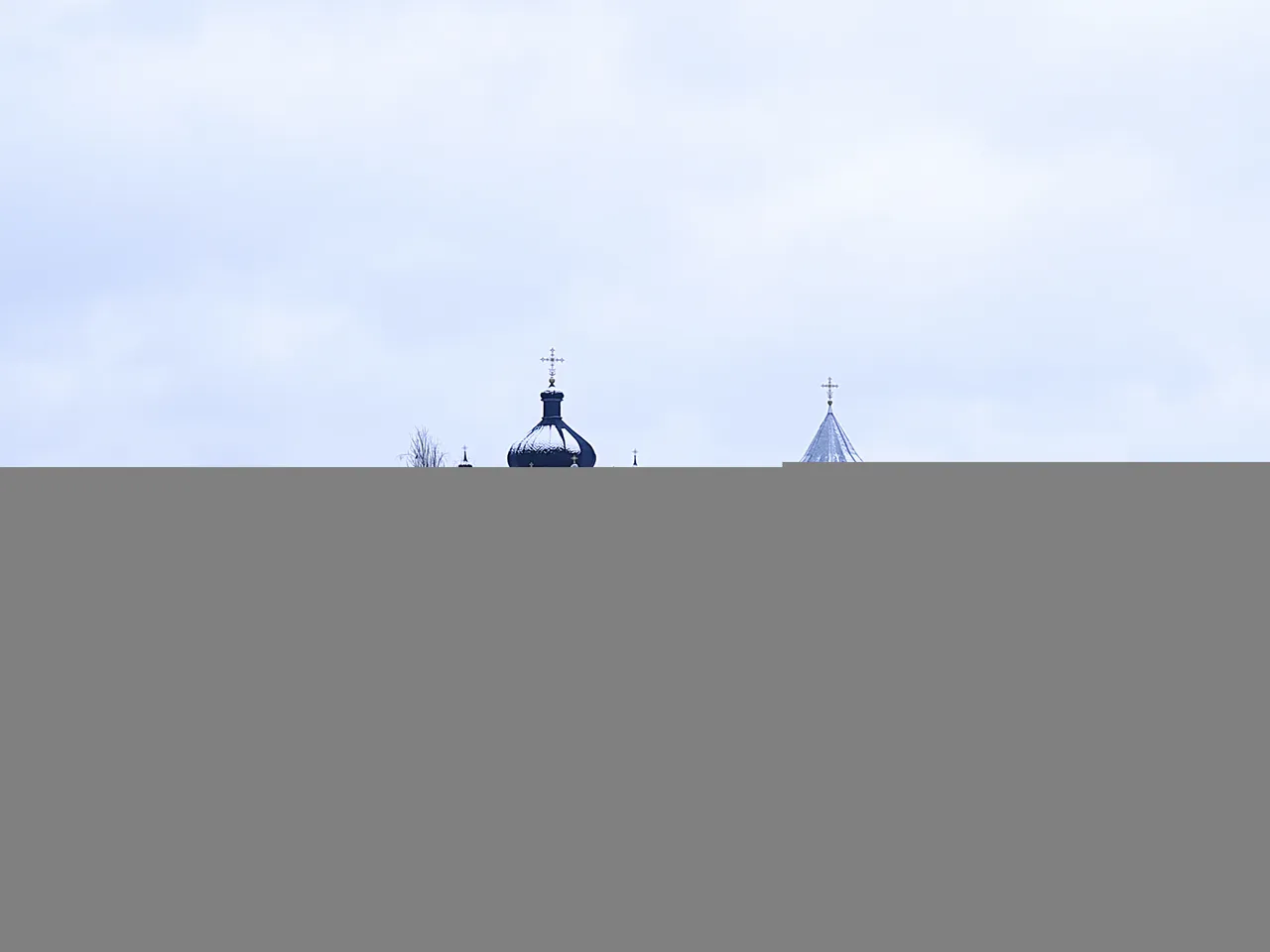
Photo information:
Author: @danny.green
Camera: Xiaomi Redmi Note 9 Pro
Location: Mogilev, Belarus
Thanks to everyone who reads and supports. Best regards from @danny.green.