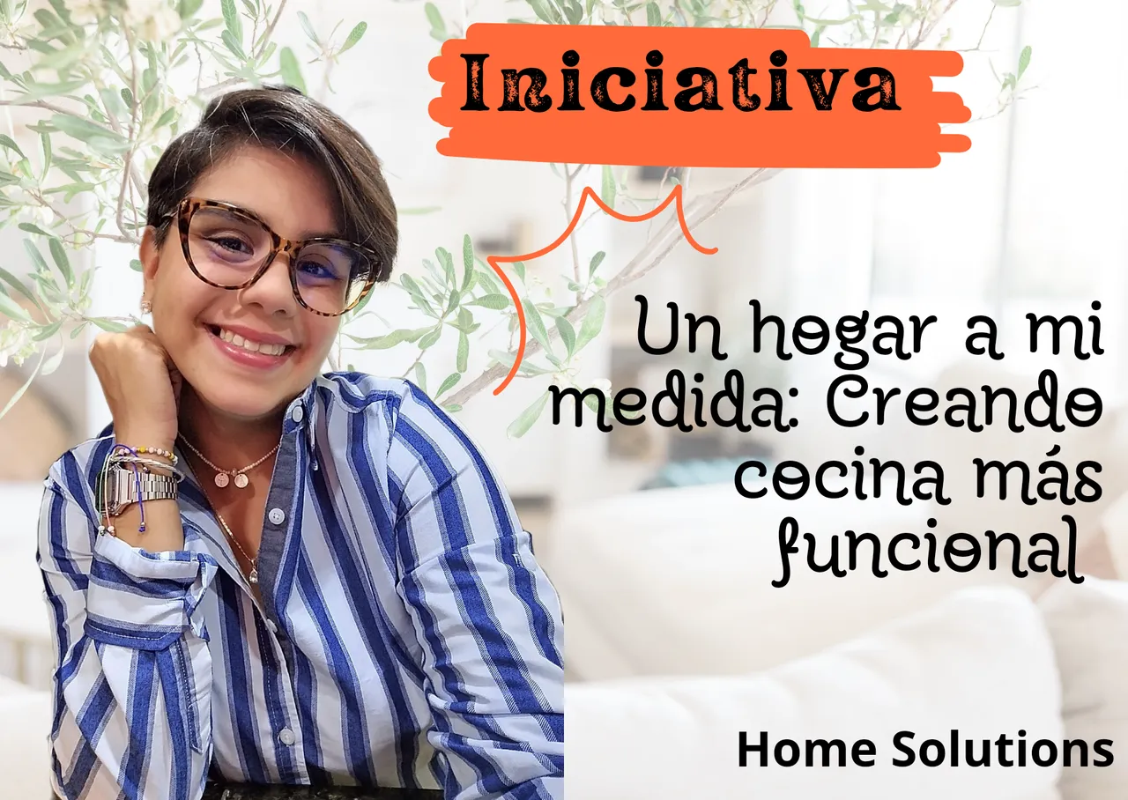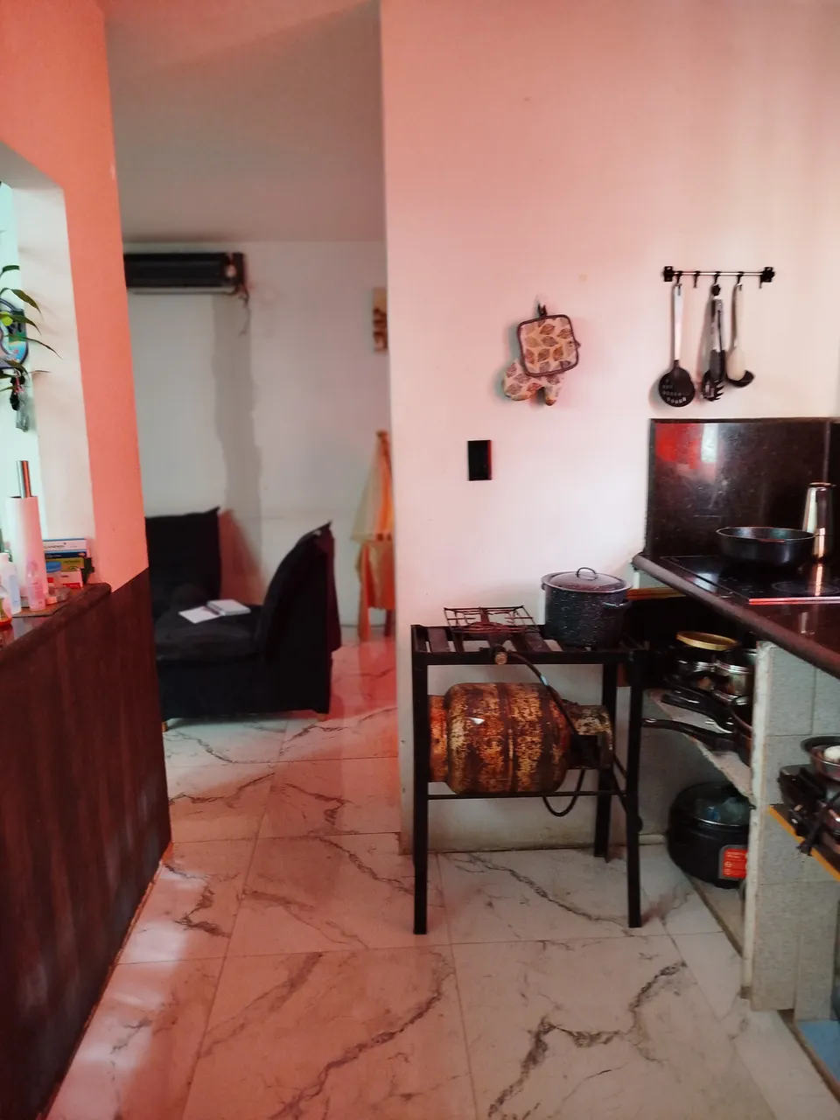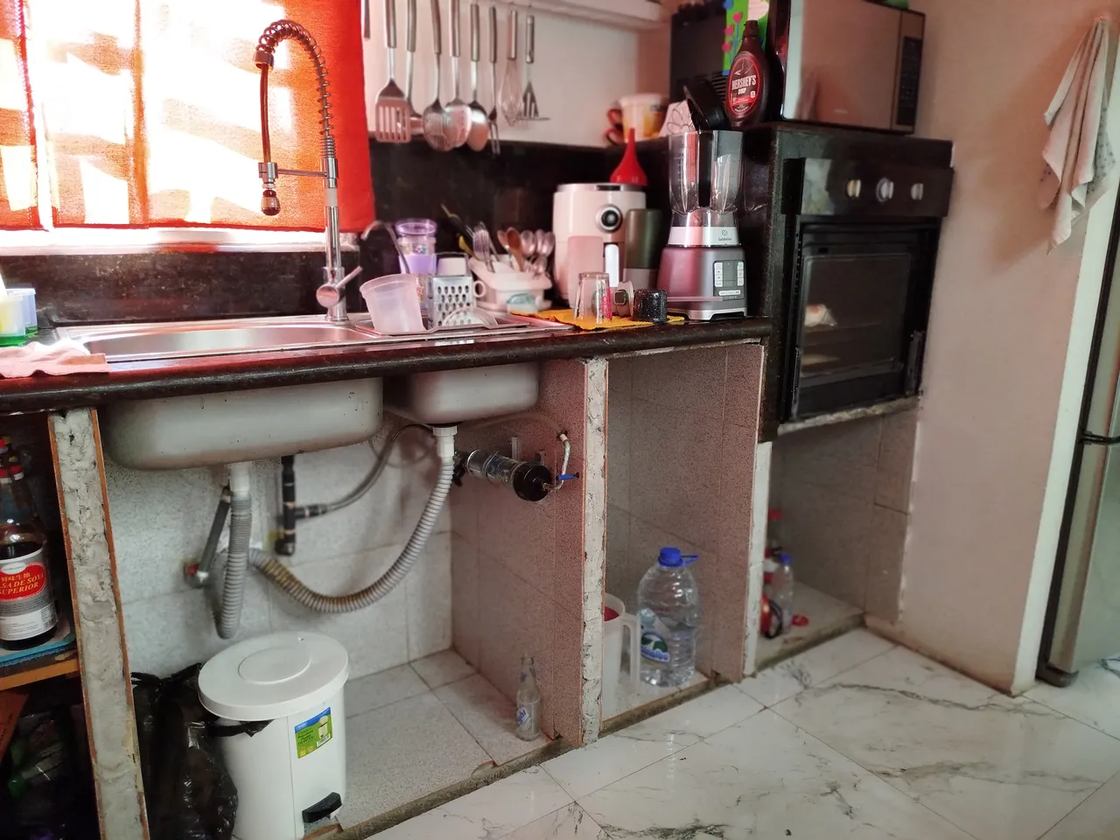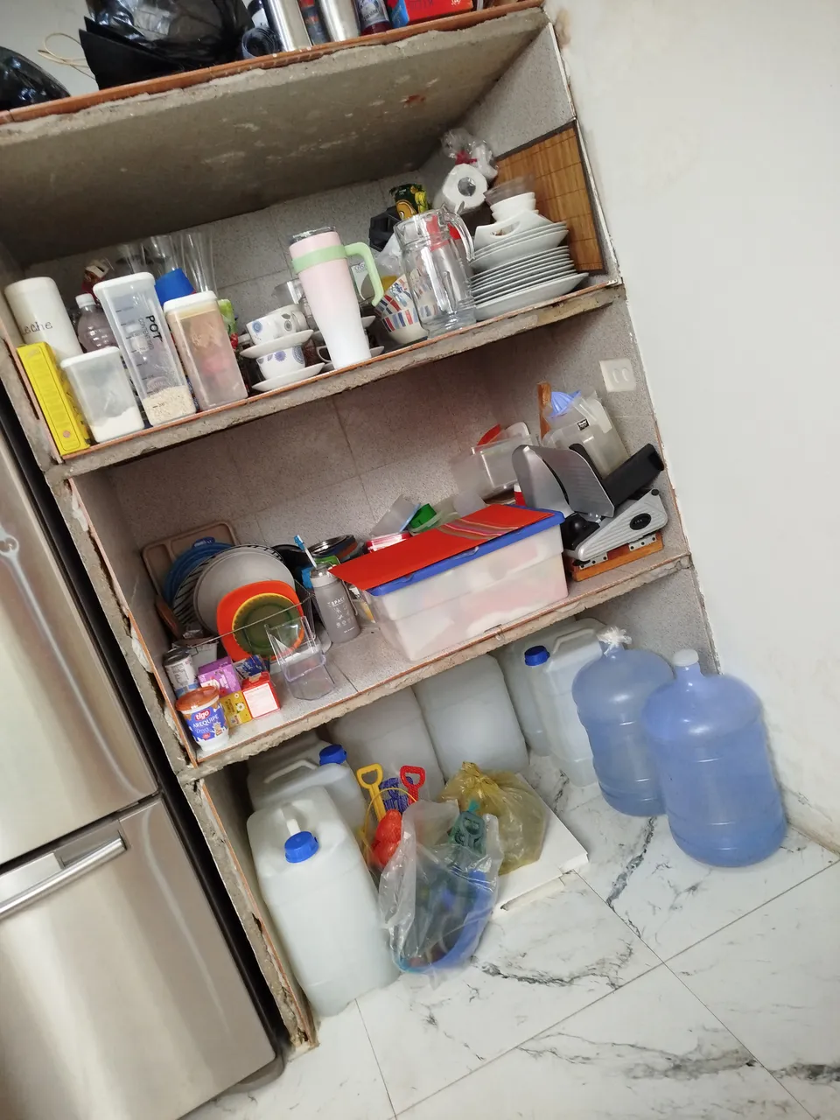






Hola amigos de Home Solutions, deseo que estén de maravilla. Hoy me encuentro por aquí para participar en la Iniciativa de este mes, que lleva por nombre Un hogar a mi medida: Creando mi espacio ideal Creo que todos tenemos en casa alguna habitación que deseamos mejorar o remodelar, dándole ese toque especial que lo hace ser más acogedor o funcional, logrando también aprovechar los espacios.
La cocina en mi hogar es un espacio muy utilizado aquí paso la mayor parte del día, preparando platillos deliciosos, aquí también recibo a la mayor parte de mis visitas, porque a todos les gusta llegar y sentarse a conversar en la cocina 😅 es por esta razón que deseo ampliarla y modificarle varios espacios y volverla más funcional. Está cocina es amplia, realmente tengo mucho espacio, pero a mí parecer no está bien distribuido por lo que no me permite organizar bien todas mis cosas.
Lo primero que me gustaría lograr es cerrar la cocina por la entrada de la sala, al colocar ahí una pared pienso que pudiera instalar una especie de repisa o estante de varios tramos donde puedo organizar, mis electrodomésticos, condimenteros entre otros.
También quisiera colocar una campana, que me ayude a controlar los olores al momento de cocinar.
Al lograr desocupar todos los espacios debajo del mesón, me gustaría instalar repisas y un gaveteroque me ayuden a organizar todos los platos, envases plásticos, ollas, cubiertos entre otras, logrando asi despejar los espacios del mesón. Con eso desocupado pienso que la cocina se vería más limpia y organizada.
También al lado de la nevera tengo un espacio que inicialmente sería una despensa para guardar comida, Pero en vista que no tengo gavetas ni muebles de cocina me toca guardar todo ahí: vasos, tazas, platos entre otras, esto quisiera finalmente desocuparlo para darle su uso inicial que es el de guardar comida, colocar los pañitos de cocina, meriendas y otras cosas más.
Por último quisiera pintar la cocina de color gris con blanco, para que estuviera a tono con la decoración que tengo y con los electrodomésticos más grandes...
Pienso que con todos estos cambios lograre mejorar mucho más el ambiente en la cocina, haciéndola más espaciosa y organizada, tendría todo a la mano y en su lugar..
Creo que lo más difícil de todo esto es cerrar la entrada, porque eso llevaría bloques cemento, frizar empastar y pintar, es un proceso un poco más largo pero no imposible. Organizándonos podemos comprar los materiales e ir haciendo todo poco a poco.
Esto de mi cocina es algo con lo que sueño desde hace mucho, espero lograrlo pronto
Un abrazo 🤗
"Portada editada con Canva
Fotografías tomadas con mi teléfono Redmi Note 13
Traductor DeepL

Hello friends of Home Solutions, I hope you are doing great. Today I'm here to participate in this month's initiative, which is called A home that fits me: Creating my ideal space I think we all have a room at home that we want to improve or remodel, giving it that special touch that makes it more cozy or functional, also making the most of the spaces.
The kitchen in my home is a very used space here I spend most of the day, preparing delicious dishes, here I also receive most of my visitors, because everyone likes to come and sit and talk in the kitchen 😅 is for this reason that I want to expand it and modify several spaces and make it more functional. This kitchen is spacious, I really have a lot of space, but it seems to me that it is not well distributed so it does not allow me to organize all my things well.
The first thing I would like to achieve is to close the kitchen at the entrance of the living room, by placing a wall there I think I could install a kind of shelf or shelf of several sections where I can organize, my appliances, condimenteros among others.
I would also like to place a hood to help me control odors when cooking.
Once all the spaces under the counter are cleared, I would like to install shelves and a drawer to help me organize all the dishes, plastic containers, pots, pans, cutlery, etc., thus clearing the countertop spaces. With that unoccupied I think the kitchen would look cleaner and more organized.
Also next to the refrigerator I have a space that initially would be a pantry to store food, but since I have no drawers or kitchen furniture I have to store everything there: glasses, cups, plates and others, I would like to finally vacate it to give it its initial use which is to store food, place the kitchen towels, snacks and other things.
Finally I would like to paint the kitchen gray with white, so that it would be in tune with the decoration that I have and with the larger appliances....
I think that with all these changes I will be able to improve the atmosphere in the kitchen, making it more spacious and organized, I would have everything at hand and in its place....
I think the hardest part of all this is to close the entrance, because that would take cement blocks, plastering and painting, it is a little longer process but not impossible. Organizing ourselves we can buy the materials and do everything little by little.
This of my kitchen is something I dream of for a long time, I hope to achieve it soon.
A hug 🤗
Cover edited with Canva
Photos taken with my Redmi Note 13 phone
Translator DeepL