Un hogar a mi medida: creando mi espacio ideal/ iniciativa [ESP/ENG]
Hola amigos de la comunidad @Home-solutions, espero que todos estén pasando un excelente fin de semana, en unión de su familia, Bendiciones para todos.
Una vez más me encuentro con cada uno de ustedes en esta hermosa comunidad, con el fin de participar en la iniciativa propuesta por la comunidad @homesolution y que inicia hoy 7 de Septiembre, basada en una sugerencia propuesta por la amiga @elecris05. Esta iniciativa lleva por nombre: ¡Un hogar a mi medida! y me llamó la atención animandome a participar porque en mi mente desde hace varios años, tengo un proyecto para mejorar un espacio en mi casa, lo que la haría más acogedora, además de que mejoraría las condiciones del núcleo familiar.
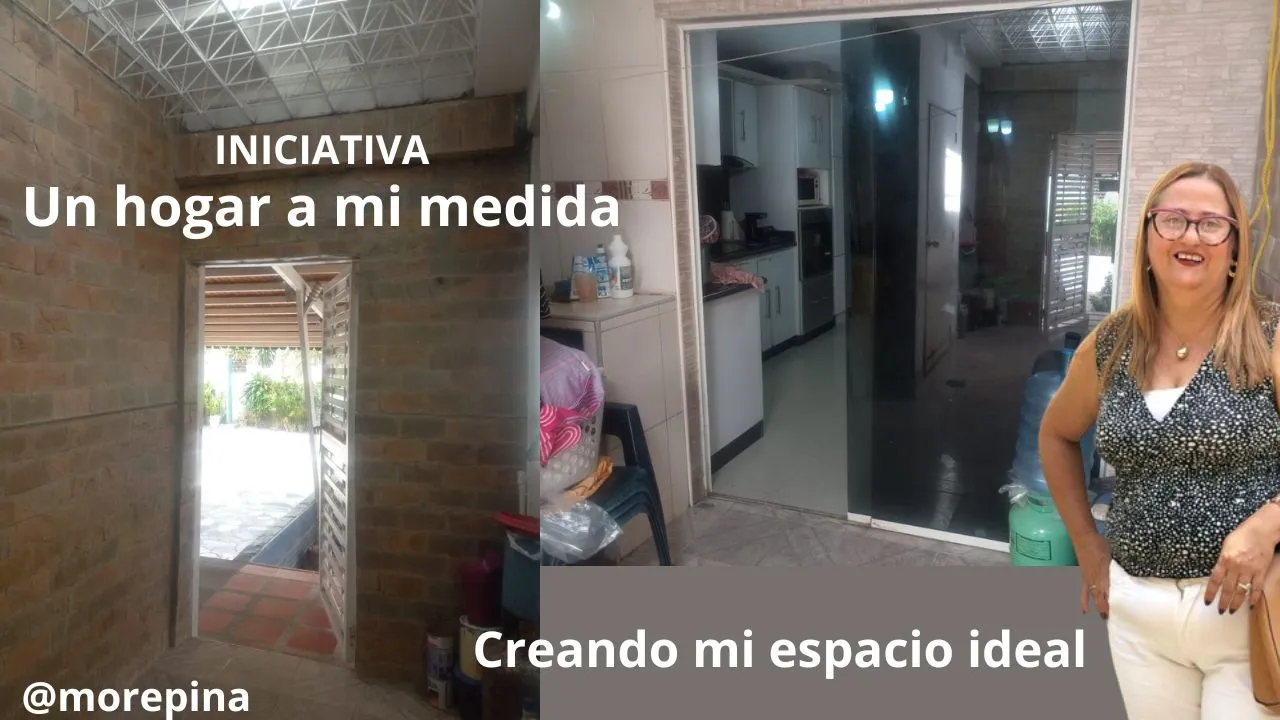
El proyecto que tengo en mente es hacer una modificación al área del patio donde está ubicada actualmente el área de servicio de lavado de ropa. Quiero convertir ese espacio en una pequeña habitación aprovechando que ya existe en el área un baño.
El motivo de esta modificación está basado en que no tengo una habitación en la planta baja y cuando mi suegra que tiene 100 años o mi mamá de 90 que está en silla de ruedas nos visitan, no pueden quedarse porque las habitaciones están en el segundo y tercer piso y ellas están imposibilitadas para subir escaleras.
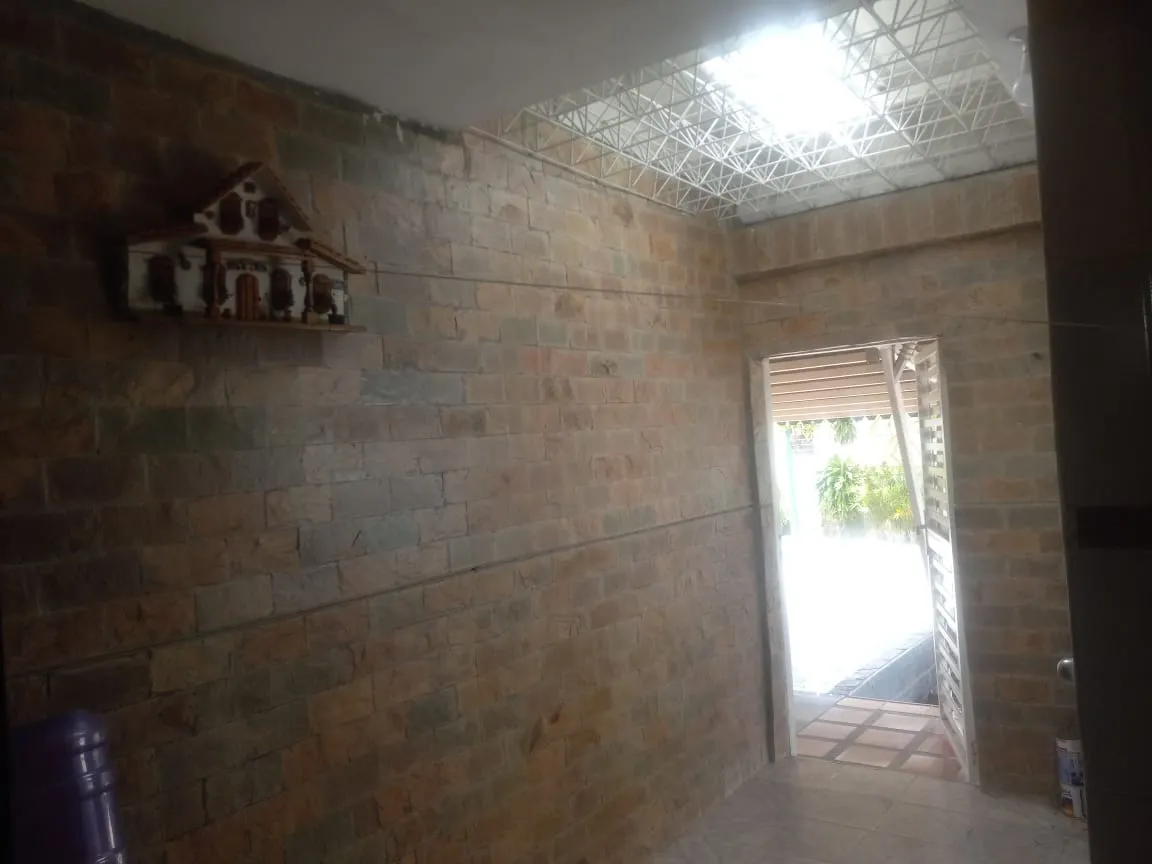 | 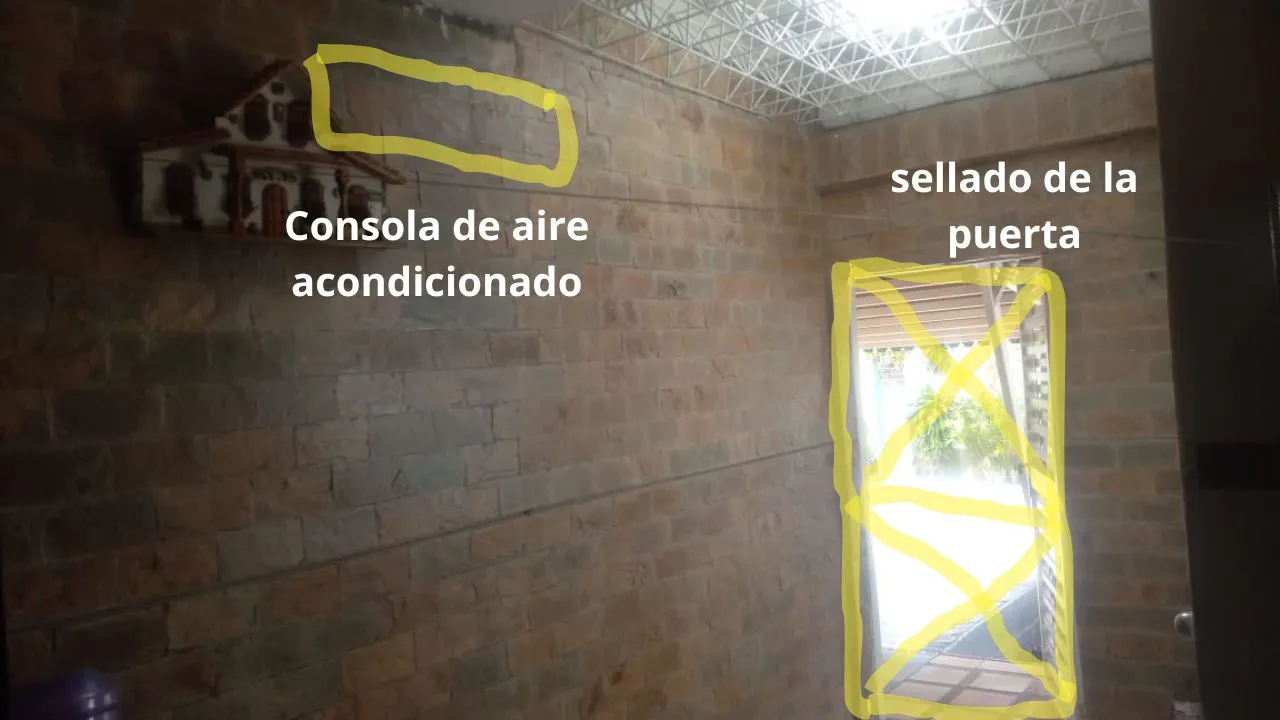 |
|---|
Para llevar a cabo este proyecto, debo ejecutar las siguientes actividades:
El área del patio es bastante pequeña, tiene una puerta tipo protector que da al estacionamiento de la casa, por lo general todos la utilizamos para entrar y salir de la casa en lugar de hacerlo por la puerta del frente. El protector está elaborado con tubos y a través de él entra gran parte del polvo que trae el viento llevándolo en los pies al interior de la casa, además entran animales como sapos, todo esto me genera estrés, teniendo cada tres días que limpiar o lavar el espacio. Debo colocarle al protector una lámina acrílica color blanco por la cara interna para así convertirla en una puerta sellada.
Tengo una puerta de vidrio de 1,70 metros de ancho de dos paños, que separa la cocina del patio. Es necesario hacerle unas reparaciones para ponerla operativa, porque en estos momentos las ruedas están dañadas y los paños están fijos. Para ponerla a funcionar debo cambiarle el riel inferior y colocarle ocho ruedas más grandes y de mejor calidad.
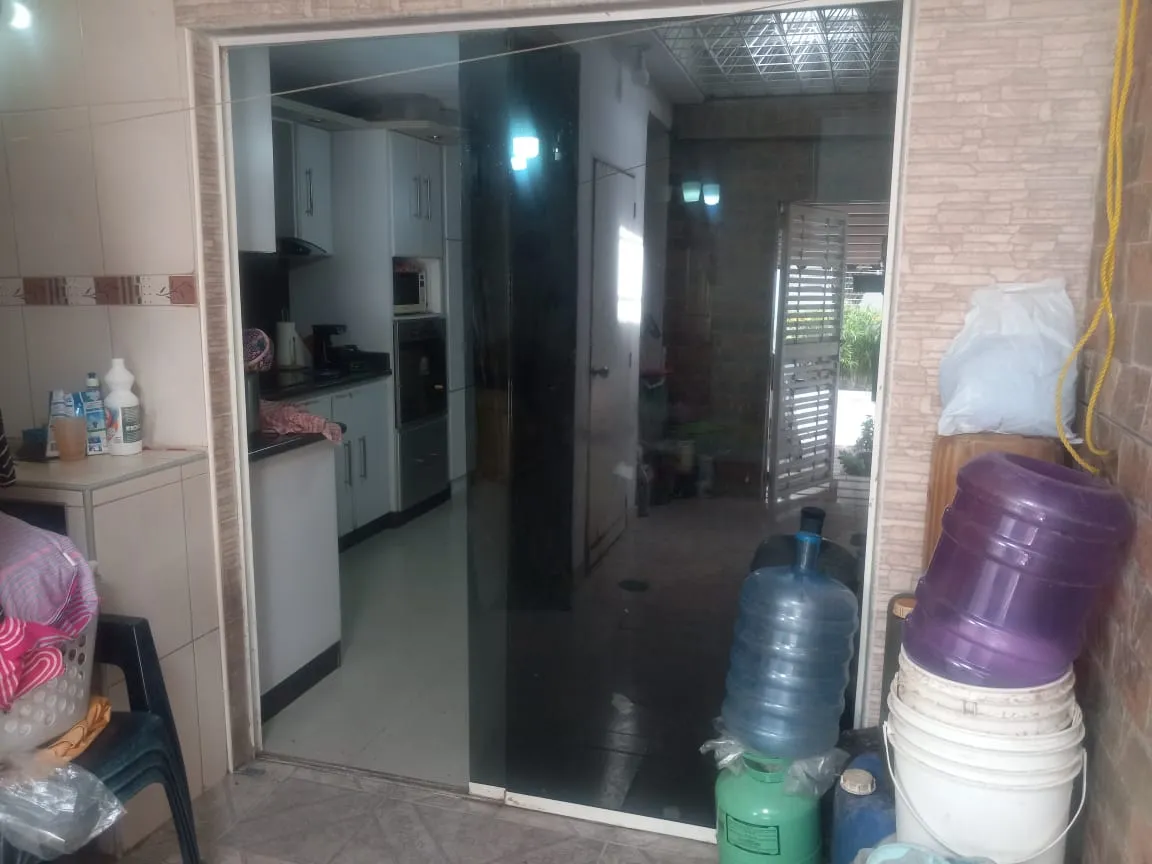 |  |
|---|
Colocar una puerta tipo acordeón para independizar la habitación de un pequeño depósito que tengo allí para guardar algunas cosas que ya no uso pero que tienen valor.
Colocar un equipo de aire acondicionado de 12000 BTU para hacer más agradable el ambiente.
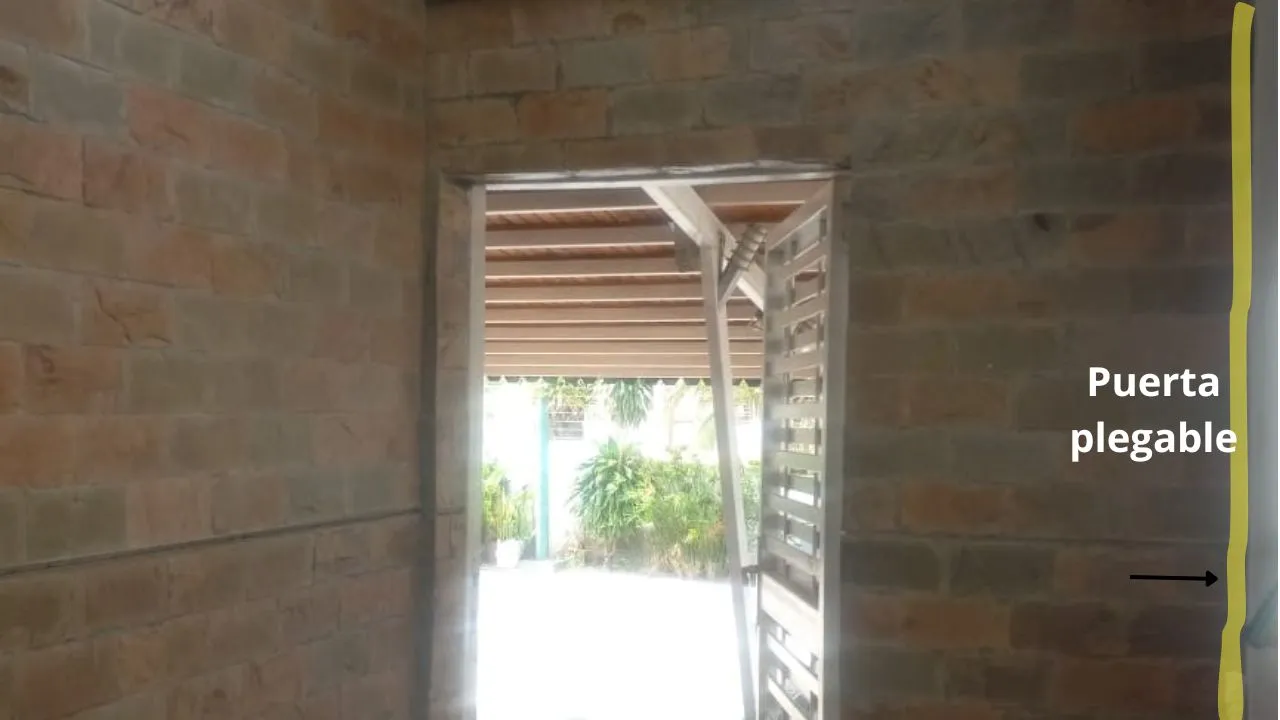
- Comprar un sofá-cama matrimonial bien acolchado color negro o marrón oscuro, que sirva para descansar y dormir o en caso de que alguno de la familia se encuentre convaleciente pueda quedarse esos días allí.
Es un proyecto bastante ambicioso cuyo costo estimado está por el orden de los 800 dólares, sin embargo existe la posibilidad de ejecutarlo por etapas, dependiendo como vayan fluyendo los recursos.
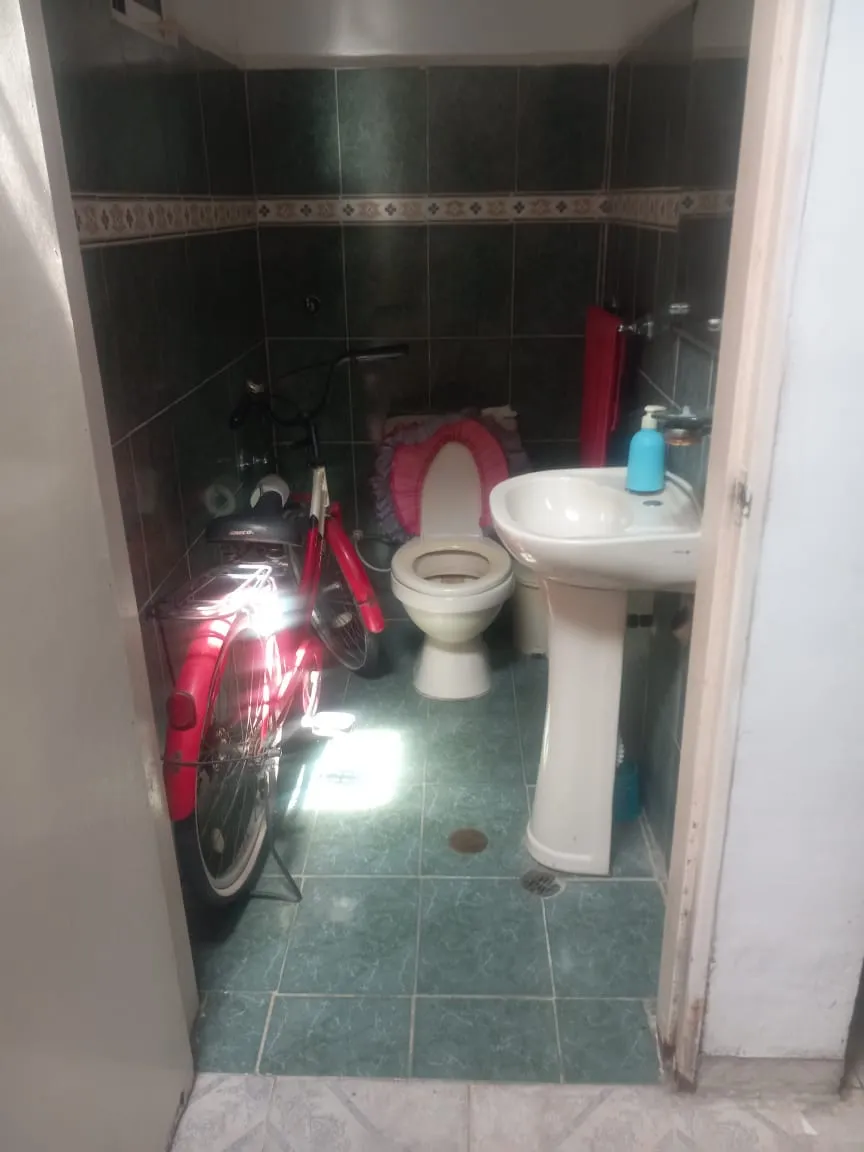
Bueno amigos, esta es mi meta que tengo planteada, no es una meta ficticia porque cuando yo me propongo hacer algo lo cumplo, soy una mujer planificada y hago las cosas poco a poco pero al final las cumplo.
Me despido de ustedes, les dejo algunas fotos de la situación actual del ambiente a remodelar, me hubiese gustado presentar un esquema de cómo quedaría la habitación terminada, pero en estos momentos no dispongo de un programa para tal fin. Sin embargo les comento que a medida que vaya construyendo las etapas, les iré mostrando los avances. Gracias por leerme y comentar.
Chao…..Chao….Chao hasta pronto.
Invito a @mjpacheco, @gpache y @leidimarc a participar en esta ingeniosa iniciativa

- Fotos tomadas con Iphone 8 plus
- Portada diseñada con Canva
- Traductor de texto usado: Deepl
English Version
A home to suit me: creating my ideal space/ initiative [EN/ENG].
Hello friends of the @Home-solutions community, I hope everyone is having a great weekend, together with your family, Blessings to all.
Once again I meet with each of you in this beautiful community, in order to participate in the initiative proposed by the community @homesolution and that starts today September 7, based on a suggestion made by the friend @elecris05. This initiative is called: A home to my size! and it caught my attention encouraging me to participate because in my mind for several years, I have a project to improve a space in my house, which would make it more welcoming, in addition to improving the conditions of the family nucleus.

The project I have in mind is to make a modification to the patio area where the laundry service area is currently located. I want to convert that space into a small room taking advantage of the existing bathroom in the area.
The reason for this modification is based on the fact that I don't have a room on the first floor and when my mother-in-law who is 100 years old or my 90 year old mother who is in a wheelchair visit us, they cannot stay because the rooms are on the second and third floor and they are unable to climb stairs.
 |  |
|---|
To carry out this project, I must perform the following activities:
The patio area is quite small, it has a gate type protector that faces the parking lot of the house, usually we all use it to enter and exit the house instead of doing it through the front door. The protector is made with tubes and through it enters much of the dust that brings the wind carrying it on the feet inside the house, also animals like toads enter, all this generates stress for me, having to clean or wash the space every three days. I have to put a white acrylic sheet on the inside of the protector to turn it into a sealed door.
I have a glass door of 1.70 meters wide with two panels, which separates the kitchen from the patio. It is necessary to make some repairs to make it operative, because at the moment the wheels are damaged and the panels are fixed. To make it operational I need to change the bottom rail and install eight larger and better quality wheels.
 |  |
|---|
Put an accordion door to separate the room from a small storage room that I have there to keep some things that I no longer use but that have value.
Put a 12000 BTU air conditioner to make the room more comfortable.

- To buy a double sofa bed well padded in black or dark brown, to be used for resting and sleeping or in case one of the family is convalescent, to stay there for a few days.
It is a very ambitious project whose estimated cost is in the order of 800 dollars, however there is the possibility of executing it in stages, depending on how the resources will flow.

Well friends, this is my goal that I have set, it is not a fictitious goal because when I propose to do something I accomplish it, I am a planned woman and I do things little by little but in the end I accomplish them.
I leave you with some pictures of the current situation of the room to be remodeled, I would have liked to present a scheme of how the finished room would look like, but at the moment I do not have a program for that purpose. However, I would like to tell you that as I build the stages, I will show you the progress. Thanks for reading and commenting.
Chao.....Chao....Chao see you soon.
I invite @mjpacheco, @gpache and @leidimarc to participate in this ingenious initiative.

- Photos taken with Iphone 8 plus
- Cover designed with Canva
- Text translator used: Deepl