Iniciativa: Un hogar a mi medida: creando mi espacio ideal / Mi habitación soñada. [ESP/ENG]
Hola amigos de la comunidad @Home-solutions, espero que se encuentren muy bien y que hayan tenido un gran fin de semana.
El post que les presento el día de hoy es referente a la invitación que me hizo en días pasados mi mama @morepina y mi papa @gpache, sobre la iniciativa que lanzó la comunidad este mes de septiembre, la cual está por culminar llamada “un hogar a mi medida: creando mi espacio ideal”.
Invito a @maru2007 , @alejandrabm1 y @chironga67 a sumarse a esta iniciativa
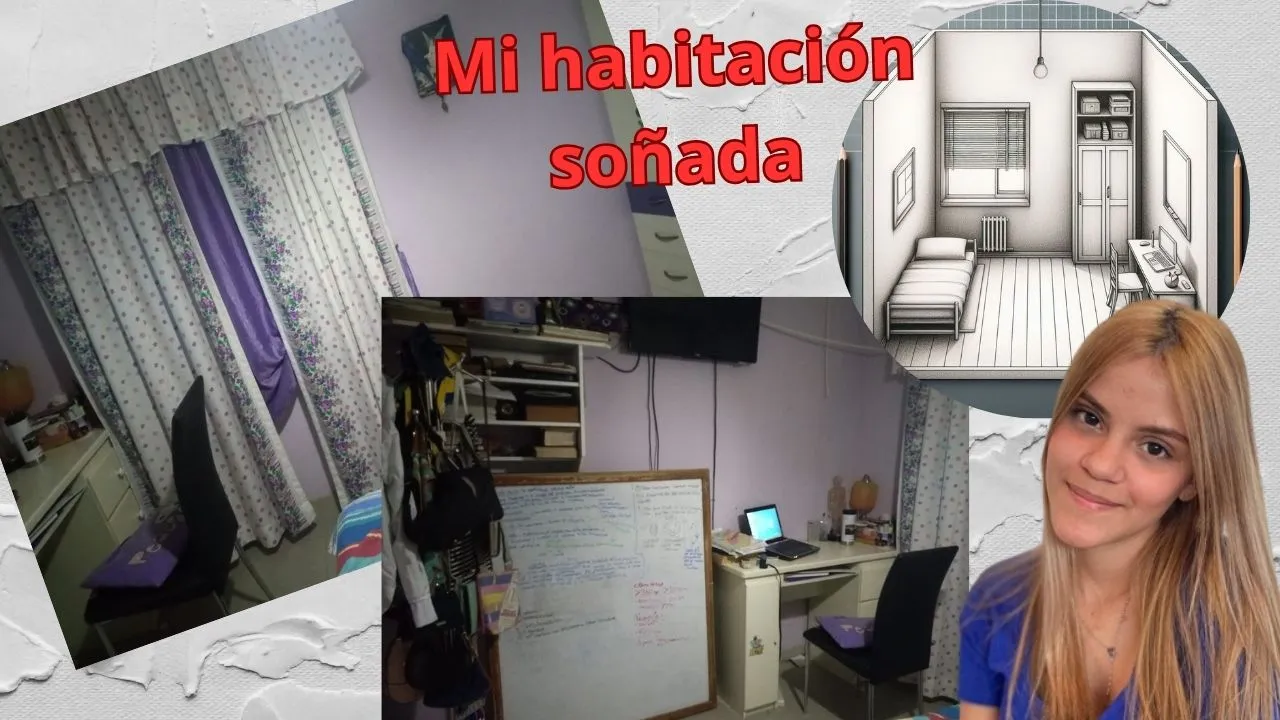
En mi casa quisiera hacer algunas modificaciones, específicamente al área de mi cuarto que está ubicado en el segundo piso, para sentirme más cómoda en los momentos que me dedico a estudiar, que por lo general es la gran parte del tiempo que estoy en casa, ya que estudio una carrera que necesita dedicación al cien por ciento y mucha concentración, para poder grabar la mayor parte del contenido que leo, como lo es la carrera de medicina, la cual estoy cursando el cuarto año y quisiera que antes de culminar la carrera, que nunca se termia porque el médico debe continuar estudiando por el avance de la ciencia, hacer algunas modificaciones a mi cuarto.
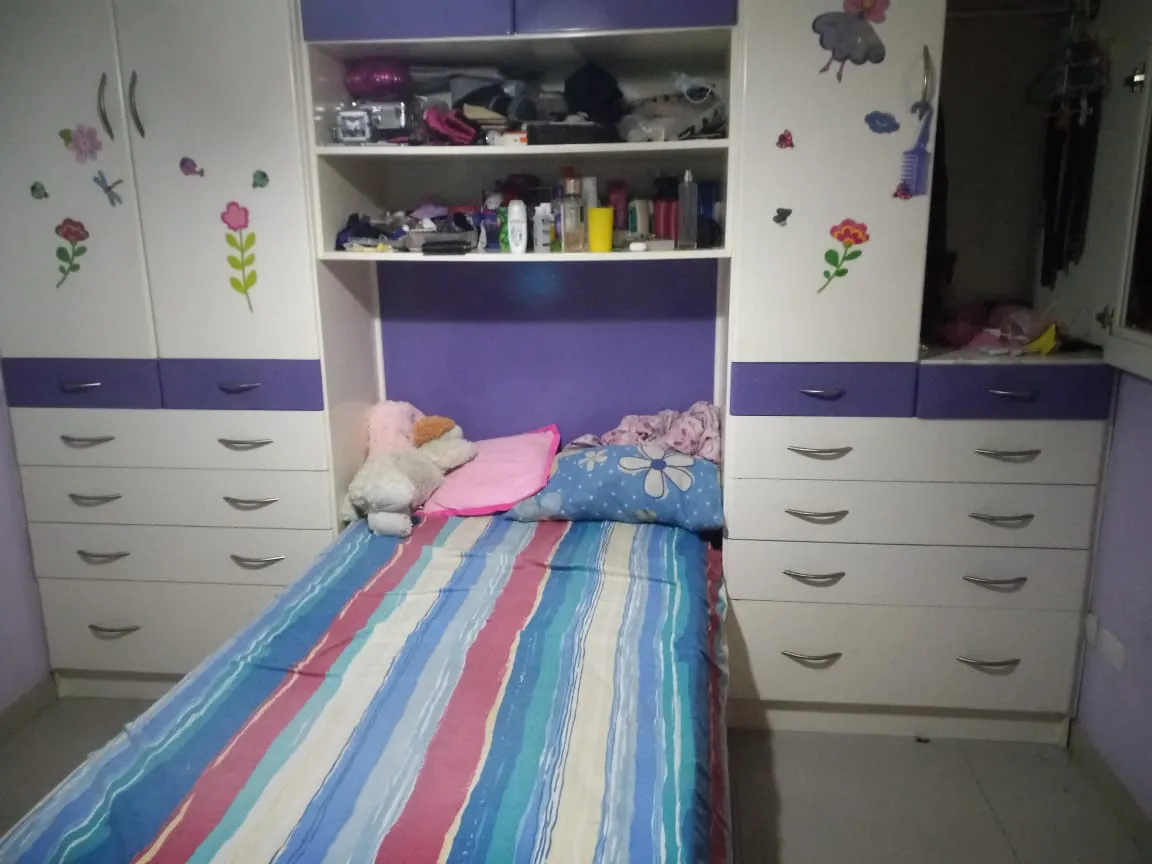 | 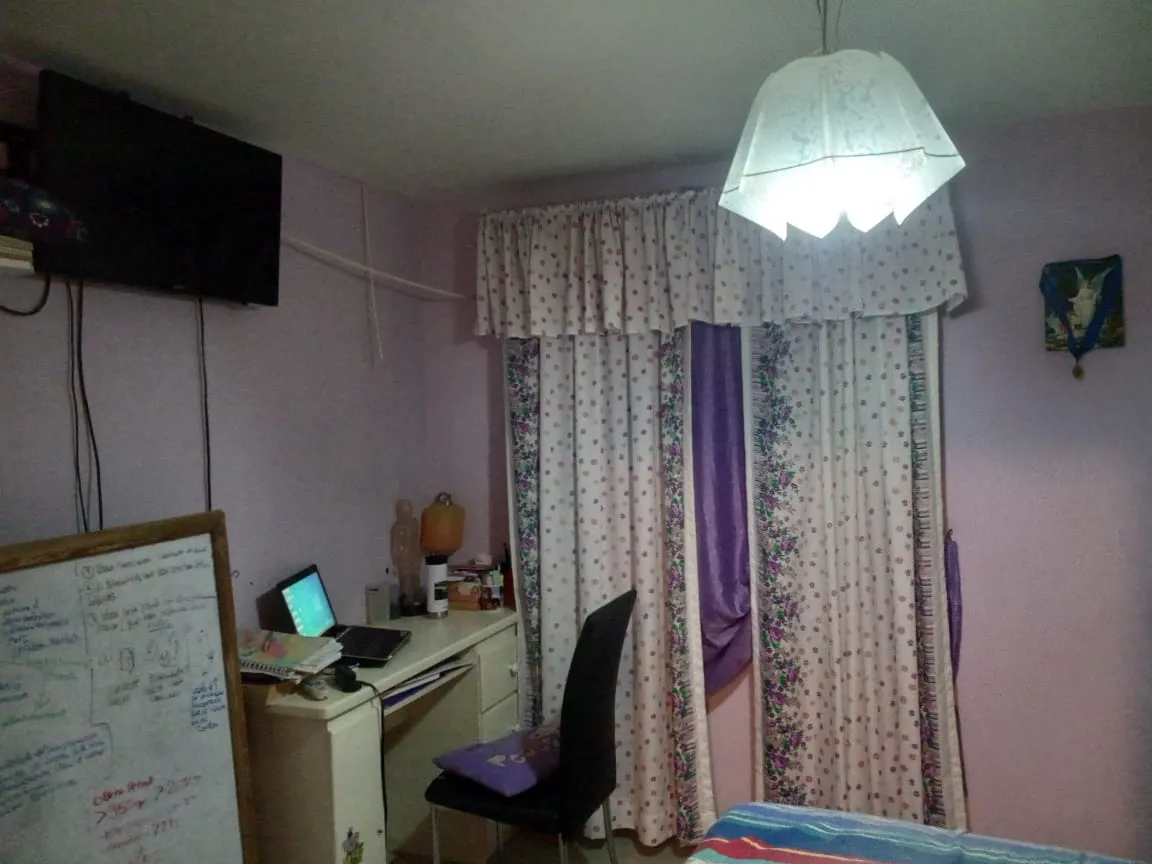 |
|---|
Las modificaciones que he soñado y que tengo en mente son las siguientes:
- Eliminar una repisa grande que tengo a lado izquierdo de la habitación
- mover el escritorio a la parte debajo donde está ubicado el aire acondicionado.
- Pintar y barnizar el marco de la pizarra que actualmente tengo en la habitación y colocarla justo del lado donde se encuentra actualmente el escritorio.
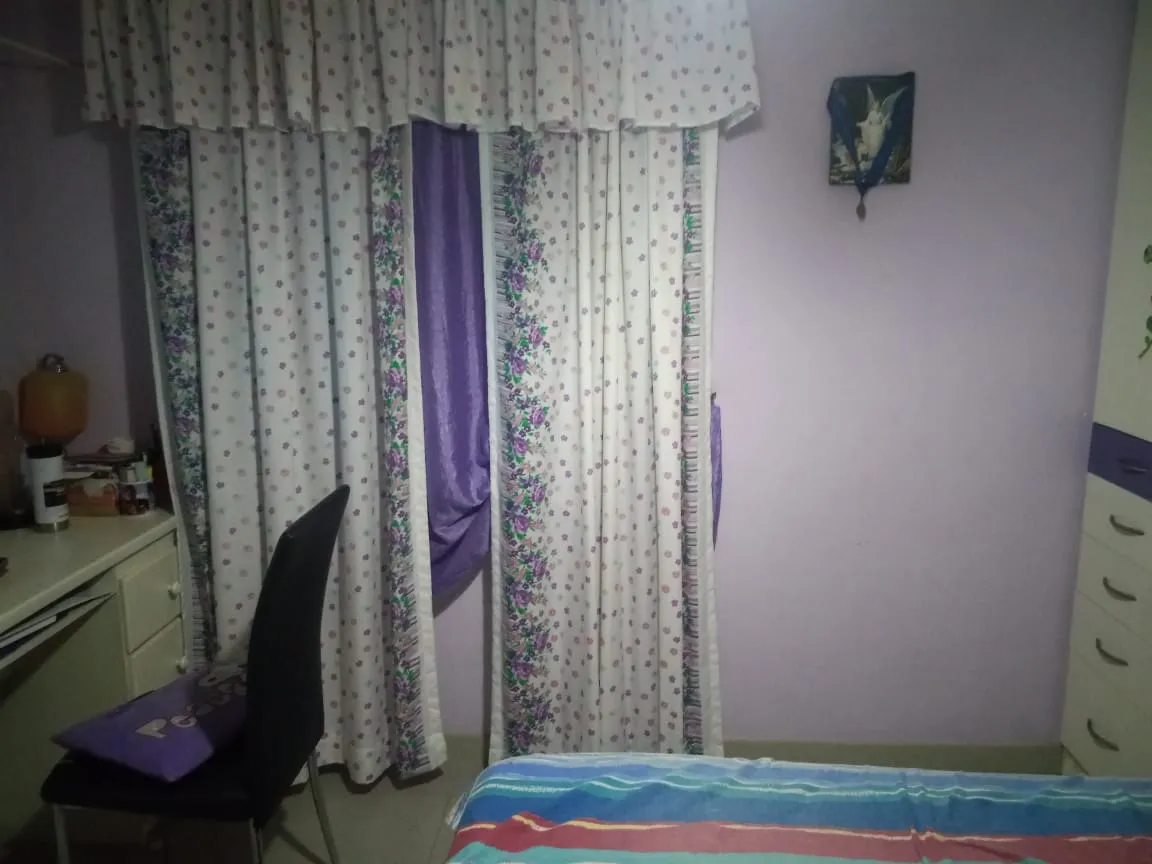 | 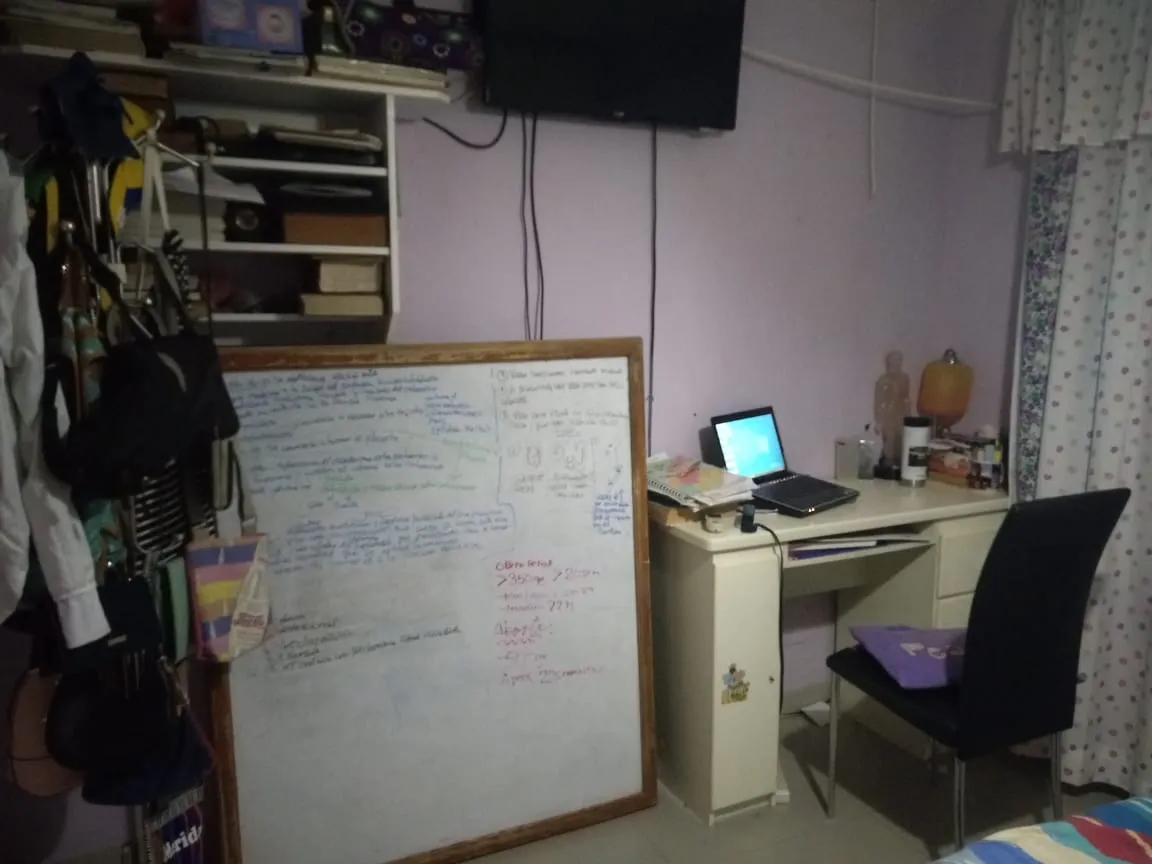 |
|---|
Al realizar estas modificaciones y mejoras a mi habitación estaría ganando más espacio, ya que el cuarto es un poco pequeño.
La otra propuesta que tengo en mente en mi habitación, es que cuento con un closet que tiene en el centro de las dos alas la cama, que es individual, quisiera sacar esta cama para el lado izquierdo de la pared y colocarla a lo largo a lado de la ventana, el escritorio introducirlo en el hueco que queda al eliminar la cama del medio del closet. Al medir el espacio me di cuenta que no cabe el escritorio por lo que tendría que cortarlo o eliminarlo y colocar como especie de una mesa plegable que sea elegante y bonita, sería la mejor opción, pero económicamente no es posible.
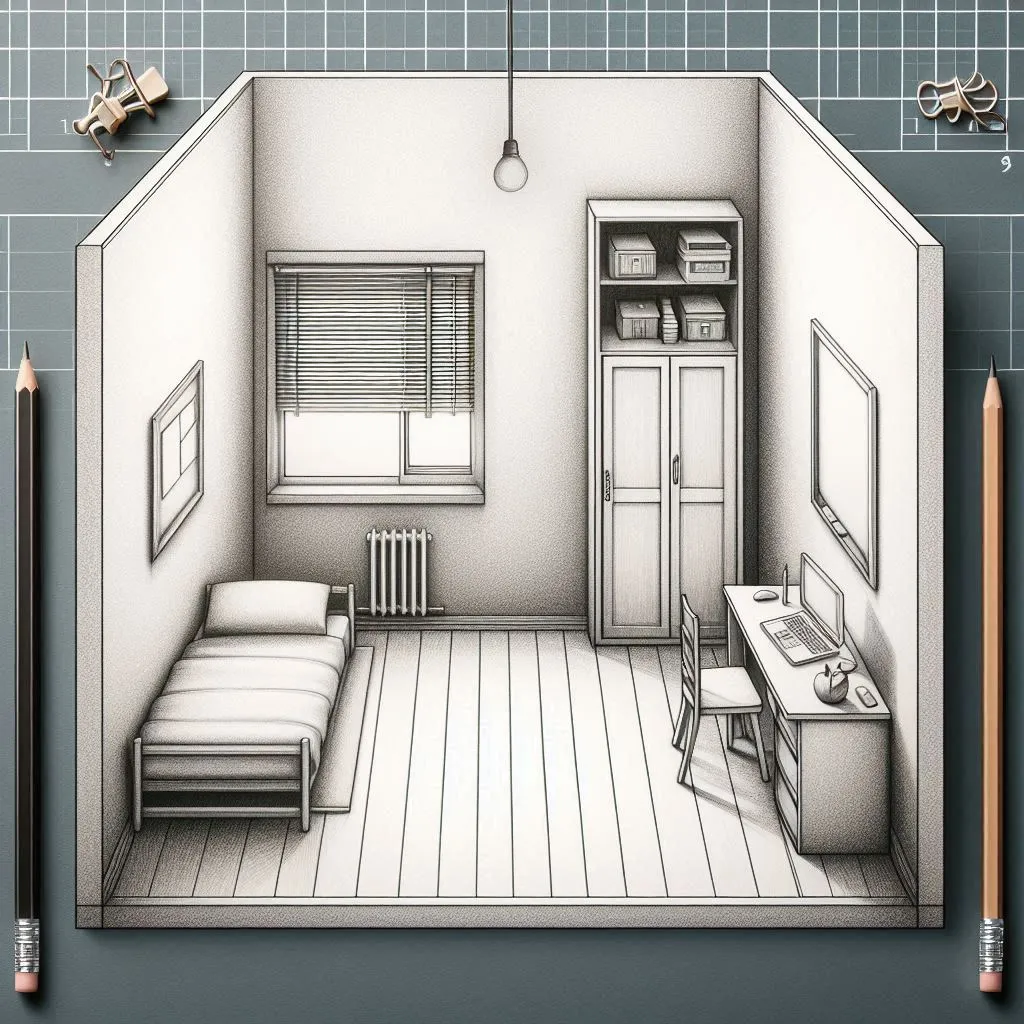
Bueno a lomejor estoy soñando mucho pero me gustó hacer el ejercicio de cómo se verian estos cambios.
Me despido de ustedes hasta una próxima oportunidad.
¡gracias por leer mi post!
-Texto traducido con DeepL
-Imágenes tomadas con mi teléfono IPhone X.
-Caption hecho con Canva .
ENGLISH VERSION
Initiative: A home made to measure for me: creating my ideal space / My dream room.
Hello friends of the @Home-solutions community, I hope you are feeling great and that you had a great weekend.
The post that I present today is about the invitation that my mom @morepina and my dad @gpache made me in recent days, about the initiative that launched the community this September, which is about to culminate called “a home to my measure: creating my ideal space”.
I invite @maru2007 , @alejandrabm1 and @chironga67 to join this initiative.

In my house I would like to make some modifications, specifically to the area of my room that is located on the second floor, to feel more comfortable in the moments that I dedicate to study, which is usually the great part of the time that I am at home, since I study a career that needs dedication to one hundred percent and a lot of concentration, to be able to record most of the content that I read, as is the career of medicine, which I am in the fourth year and I would like that before finishing the career, which never ends because the doctor must continue studying for the advancement of science, make some modifications to my room.
 |  |
|---|
The modifications I have dreamed up and have in mind are as follows:
- remove a large shelf I have on the left side of the room.
- Move the desk to the part below where the air conditioner is located.
- Paint and varnish the frame of the blackboard that I currently have in the room and place it right on the side where the desk is currently located.
 |  |
|---|
By making these modifications and improvements to my room I would be gaining more space, as the room is a bit small.
The other proposal I have in mind in my room, is that I have a closet that has in the center of the two wings the bed, which is single, I would like to remove this bed to the left side of the wall and place it along the side of the window, the desk introduce it in the gap left by removing the bed in the middle of the closet. When measuring the space I realized that the desk does not fit so I would have to cut it or remove it and place it as a kind of a folding table that is elegant and beautiful, it would be the best option, but economically it is not possible.

Well, maybe I am dreaming too much but I liked to do the exercise of how these changes would look like.
I bid you farewell until next time.
thanks for reading my post!
-Text translated with DeepL
-Images taken with my IPhone X phone.
-Caption made with Canva .